11701 Hidden Ridge Drive, Dewitt, MI 48820
Local realty services provided by:ERA Reardon Realty
11701 Hidden Ridge Drive,Dewitt, MI 48820
$519,900
- 4 Beds
- 4 Baths
- 3,646 sq. ft.
- Single family
- Pending
Listed by: missy lord
Office: re/max real estate professionals dewitt
MLS#:291997
Source:MI_GLAR
Price summary
- Price:$519,900
- Price per sq. ft.:$127.87
- Monthly HOA dues:$16.67
About this home
Welcome to this STUNNING 4-bedroom, 3.5-bath custom built home located in the desirable Springbrook Hills neighborhood within the DeWitt School District! With nearly 3,500 square feet of living space and situated on a large corner lot, this home offers both space and a perfect location. Step into the impressive two-story foyer that creates a grand first impression and leads to the formal dining room and spacious family room with custom built-ins and a cozy gas fireplace. The dining room features elegant crown molding, a chandelier, and large windows that fill the space with natural light. The updated kitchen features abundant cabinetry, granite countertops, new stainless steel appliances, a pantry, a center island with seating, pendant lighting, a stylish tile backsplash, and plenty of natural light. A versatile flex room on the main level provides the perfect spot for a home office or study. The open-concept layout seamlessly connects the kitchen to the family room, ideal for entertaining. For additional convenience, the home has a main-floor laundry room, complete with a folding counter, sink, and great cabinet space. Upstairs, the primary suite is generously sized with a private ensuite bath, double sinks w/ built-in vanity, and walk-in closet. Two additional bedrooms share a beautifully updated full bath. The finished lower level includes daylight windows that bring in natural light, along with a large family or recreation area, wet bar, a fourth bedroom, full bath, and ample storage space. A convenient door from the lower level provides access up to the garage. The oversized three-car garage features hot and cold water hookups and plenty of room for storage or a workshop. Recent updates include a new roof (2021), new furnace and AC (2021), all new kitchen appliances, and fresh interior paint. The lawn has been meticulously maintained, and the striking brick curved entry adds to the home's curb appeal. Additional exterior highlights include a spacious driveway, a paved walkway to the front entrance, and beautifully landscaped garden beds with mature shrubs and small trees. Springbrook Hills is centrally located, walking distance to downtown, schools and trails! Schedule your personal showing today!
Contact an agent
Home facts
- Year built:2001
- Listing ID #:291997
- Added:77 day(s) ago
- Updated:January 01, 2026 at 08:58 AM
Rooms and interior
- Bedrooms:4
- Total bathrooms:4
- Full bathrooms:3
- Half bathrooms:1
- Living area:3,646 sq. ft.
Heating and cooling
- Cooling:Central Air
- Heating:Forced Air, Heating, Natural Gas
Structure and exterior
- Roof:Shingle
- Year built:2001
- Building area:3,646 sq. ft.
- Lot area:0.43 Acres
Schools
- Elementary school:David Scott Elementary School
Utilities
- Water:Public, Water Connected
- Sewer:Public Sewer, Sewer Connected
Finances and disclosures
- Price:$519,900
- Price per sq. ft.:$127.87
- Tax amount:$6,764 (2024)
New listings near 11701 Hidden Ridge Drive
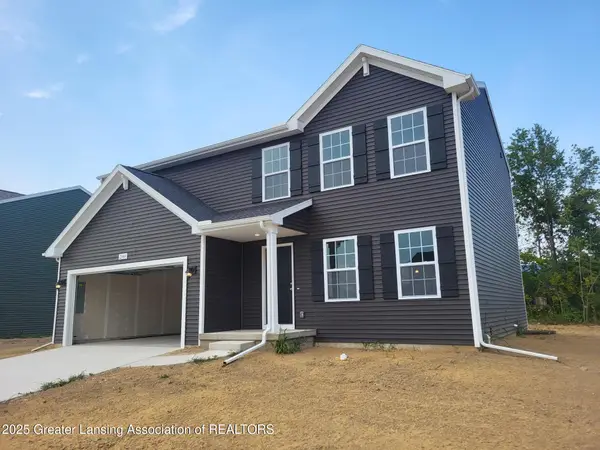 $400,050Pending4 beds 3 baths1,883 sq. ft.
$400,050Pending4 beds 3 baths1,883 sq. ft.2891 Moccasin Drive, DeWitt, MI 48820
MLS# 293229Listed by: ALLEN EDWIN REALTY- New
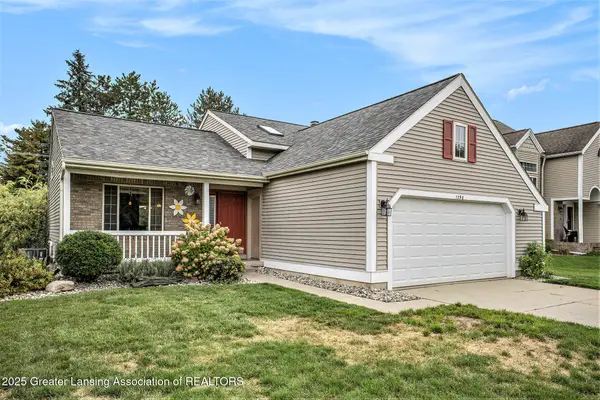 $309,500Active3 beds 2 baths1,634 sq. ft.
$309,500Active3 beds 2 baths1,634 sq. ft.1290 Calumet Drive, DeWitt, MI 48820
MLS# 293211Listed by: COLDWELL BANKER PROFESSIONALS-E.L. 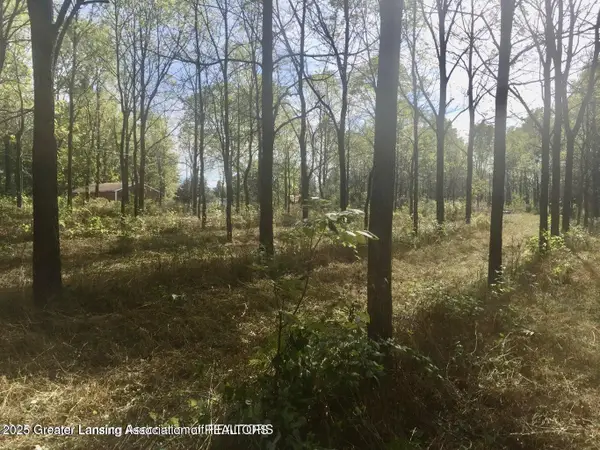 $159,900Active17 Acres
$159,900Active17 Acres0 W Solon Road, DeWitt, MI 48820
MLS# 293155Listed by: COLDWELL BANKER PROFESSIONALS-E.L.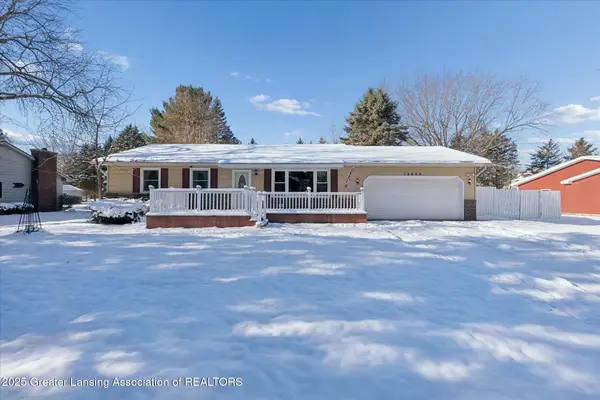 $280,000Active3 beds 2 baths2,150 sq. ft.
$280,000Active3 beds 2 baths2,150 sq. ft.12684 Airport Road, DeWitt, MI 48820
MLS# 293088Listed by: RE/MAX REAL ESTATE PROFESSIONALS DEWITT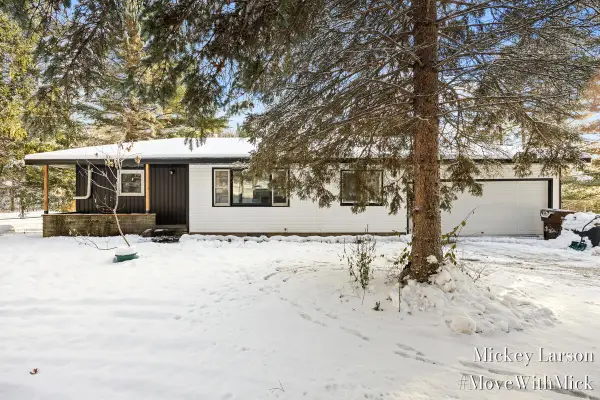 $249,900Active3 beds 1 baths1,570 sq. ft.
$249,900Active3 beds 1 baths1,570 sq. ft.1600 E Webb Road, Dewitt, MI 48820
MLS# 25061679Listed by: BELLABAY REALTY (NORTH)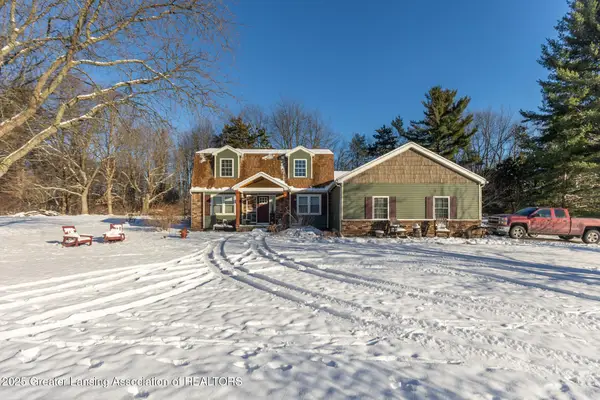 $299,900Pending3 beds 3 baths2,048 sq. ft.
$299,900Pending3 beds 3 baths2,048 sq. ft.12615 Kruger Lane, DeWitt, MI 48820
MLS# 293045Listed by: OASIS REALTY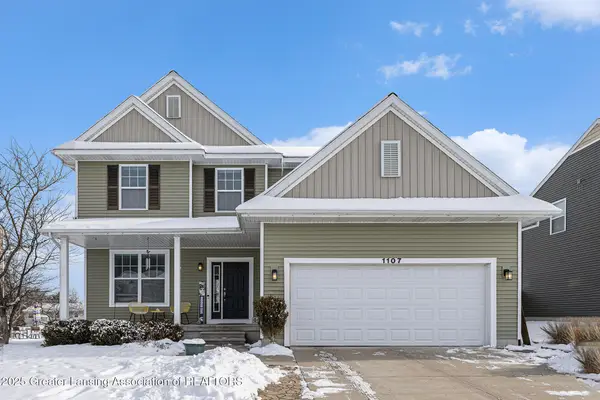 $405,000Pending5 beds 4 baths2,804 sq. ft.
$405,000Pending5 beds 4 baths2,804 sq. ft.1107 Oakwood Drive, DeWitt, MI 48820
MLS# 293019Listed by: COLDWELL BANKER PROFESSIONALS-E.L.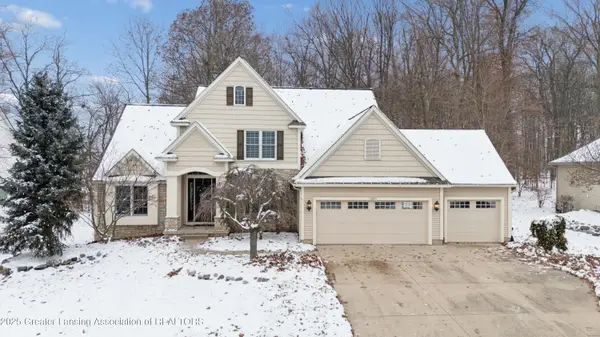 $690,000Pending4 beds 4 baths3,486 sq. ft.
$690,000Pending4 beds 4 baths3,486 sq. ft.11423 Hidden Spring Trail, DeWitt, MI 48820
MLS# 292935Listed by: BERKSHIRE HATHAWAY HOMESERVICES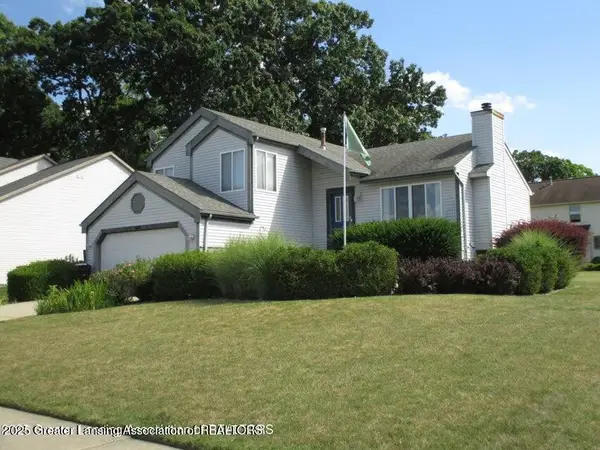 $342,500Active3 beds 4 baths2,096 sq. ft.
$342,500Active3 beds 4 baths2,096 sq. ft.12885 Isle Royale Drive, DeWitt, MI 48820
MLS# 292919Listed by: WEICHERT, REALTORS- EMERALD PROPERTIES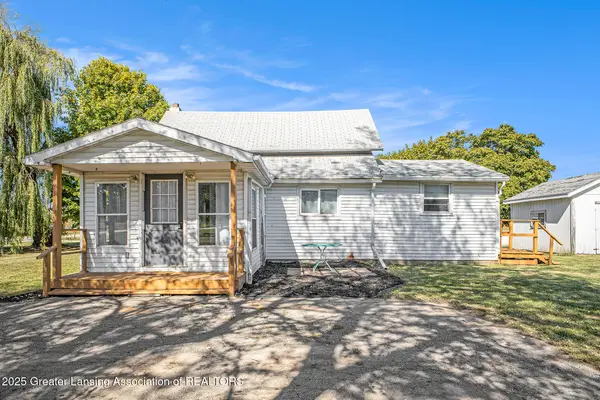 $245,000Active3 beds 1 baths1,319 sq. ft.
$245,000Active3 beds 1 baths1,319 sq. ft.10349 S Francis Road, DeWitt, MI 48820
MLS# 292912Listed by: COLDWELL BANKER PROFESSIONALS-E.L.
