12733 Ospreys Way, Dewitt, MI 48820
Local realty services provided by:ERA Reardon Realty
12733 Ospreys Way,Dewitt, MI 48820
$685,000
- 5 Beds
- 4 Baths
- - sq. ft.
- Single family
- Sold
Listed by: lisa fletcher
Office: berkshire hathaway homeservices
MLS#:292195
Source:MI_GLAR
Sorry, we are unable to map this address
Price summary
- Price:$685,000
- Monthly HOA dues:$37.5
About this home
A Miracle on Ospreys Way could be yours this holiday season! With more than 4,400 square feet of finished living space, including a walkout lower level, this move-in-ready home exemplifies quality craftsmanship and premium finishes. It features five bedrooms, three and a half baths, two fireplaces, solid wood doors, elevated ceilings, a three-season room, and a spacious 3-4-car garage with floor drains, sink, and hot/cold water service. Rest easy knowing a new roof was installed in 2021, AC in 2019, and Furnace rehab also in 2019. Step inside from the covered front porch into a grand two-story foyer and a private office with 12-foot ceilings and custom built-ins. This versatile space can also serve as a music room, library, or playroom. An extra-large formal dining room offers plenty of space for large gatherings. Between the dining area & kitchen, is a butler pantry or secondary prep area, complete w/custom cabinetry, wine storage, a bar refrigerator, sink, and extended counter space for food prep or buffet service. A small workstation provides a perfect spot for planning household activities or events. The kitchen is sure to impress, featuring custom cabinetry, a gas cooktop with griddle, a second built-in oven, a microwave, a refrigerator, & walk-in pantry. The spacious back hall offers additional storage for sporting gear and daily essentials, helping you stay organized on the go. Relax in the 3-season rm or step out to the newer composite deck overlooking the yard. The Great Room features expansive windows and dramatic stacked-stone fireplace w/limestone accents, flanked by lighted cabinetry and glass shelving. Also on the main floor are a stylish half bath and an organized laundry center with a newer washer and dryer (2023), cabinetry, folding counter, utility sink and closet. Upstairs, enjoy brand new carpeting, generously sized bedrooms, and abundant storage. Each bedroom includes at least a double or walk-in closet. The primary suite includes 2 walk-in closets, an ensuite bath w/jetted tub, linen closet, dual vanities, and tiled shower. Downstairs is perfect for entertainment, with daylight windows, a cozy fireplace. A tiled landing leads to the covered stamped-concrete patio, an ideal space for barbecuing or relaxing. The 5th BR featuring two large daylight windows has 3 closets, and provides excellent guest or flex space, complemented by the 3rd full bath. Lakeside Preserve in Watertown Twp, offers neighborhood amenities such as sports park including, putting green, pickleball court, tennis court, playground, volleyball, beach and lake access too! This is a home designed for both everyday comfort and memorable gatherings — a true gem on Ospreys Way.
Contact an agent
Home facts
- Year built:2004
- Listing ID #:292195
- Added:74 day(s) ago
- Updated:January 07, 2026 at 07:43 AM
Rooms and interior
- Bedrooms:5
- Total bathrooms:4
- Full bathrooms:3
- Half bathrooms:1
Heating and cooling
- Cooling:Central Air
- Heating:Forced Air, Heating, Natural Gas
Structure and exterior
- Roof:Shingle
- Year built:2004
Utilities
- Water:Public, Water Connected
- Sewer:Public Sewer
Finances and disclosures
- Price:$685,000
- Tax amount:$9,710 (2025)
New listings near 12733 Ospreys Way
- Open Thu, 5 to 6:30pmNew
 $305,000Active3 beds 2 baths1,356 sq. ft.
$305,000Active3 beds 2 baths1,356 sq. ft.12805 Ontonagon Drive, DeWitt, MI 48820
MLS# 293301Listed by: RE/MAX REAL ESTATE PROFESSIONALS - New
 $89,500Active2.04 Acres
$89,500Active2.04 Acres4975 W Cutler Road, DeWitt, MI 48820
MLS# 293283Listed by: KELLER WILLIAMS REALTY LANSING - New
 $250,000Active4 beds 2 baths1,696 sq. ft.
$250,000Active4 beds 2 baths1,696 sq. ft.603 Cherry Street, DeWitt, MI 48820
MLS# 293285Listed by: EXP REALTY, LLC 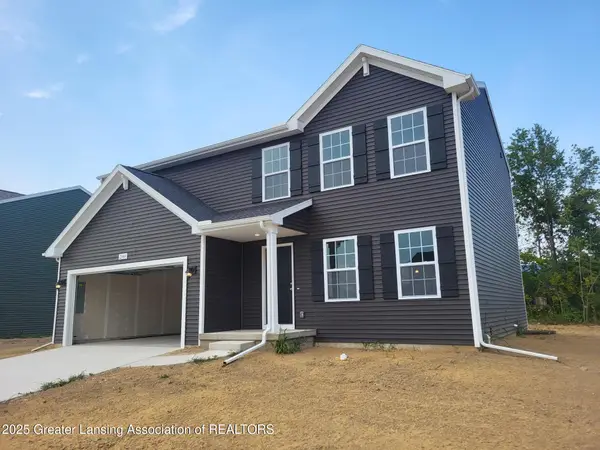 $400,050Pending4 beds 3 baths1,883 sq. ft.
$400,050Pending4 beds 3 baths1,883 sq. ft.2891 Moccasin Drive, DeWitt, MI 48820
MLS# 293229Listed by: ALLEN EDWIN REALTY- New
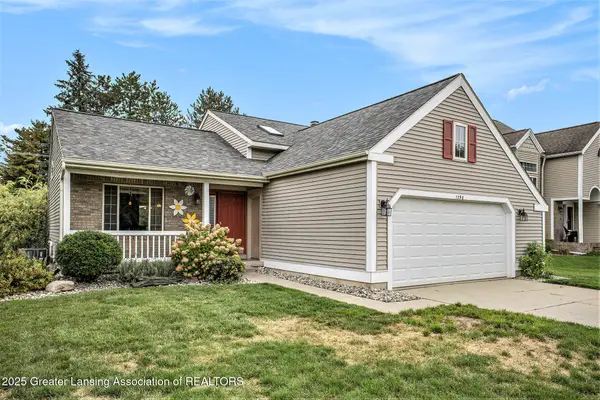 $309,500Active3 beds 2 baths1,634 sq. ft.
$309,500Active3 beds 2 baths1,634 sq. ft.1290 Calumet Drive, DeWitt, MI 48820
MLS# 293211Listed by: COLDWELL BANKER PROFESSIONALS-E.L. 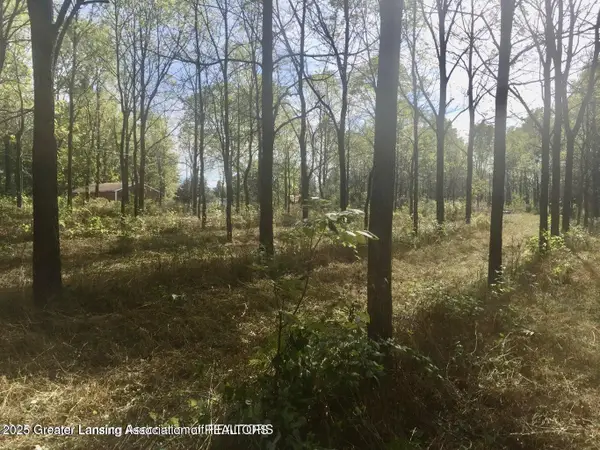 $159,900Active17 Acres
$159,900Active17 Acres0 W Solon Road, DeWitt, MI 48820
MLS# 293155Listed by: COLDWELL BANKER PROFESSIONALS-E.L.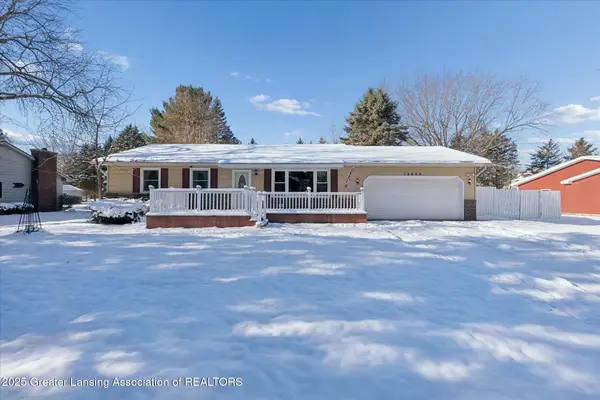 $280,000Active3 beds 2 baths2,150 sq. ft.
$280,000Active3 beds 2 baths2,150 sq. ft.12684 Airport Road, DeWitt, MI 48820
MLS# 293088Listed by: RE/MAX REAL ESTATE PROFESSIONALS DEWITT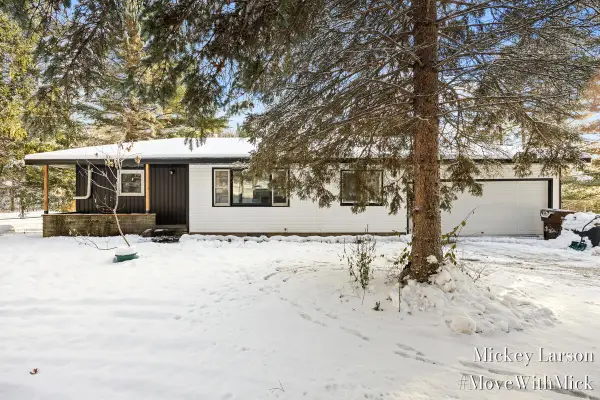 $249,900Active3 beds 1 baths1,570 sq. ft.
$249,900Active3 beds 1 baths1,570 sq. ft.1600 E Webb Road, Dewitt, MI 48820
MLS# 25061679Listed by: BELLABAY REALTY (NORTH)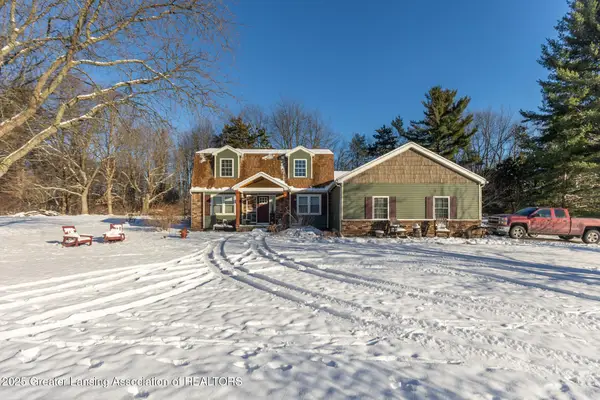 $299,900Pending3 beds 3 baths2,048 sq. ft.
$299,900Pending3 beds 3 baths2,048 sq. ft.12615 Kruger Lane, DeWitt, MI 48820
MLS# 293045Listed by: OASIS REALTY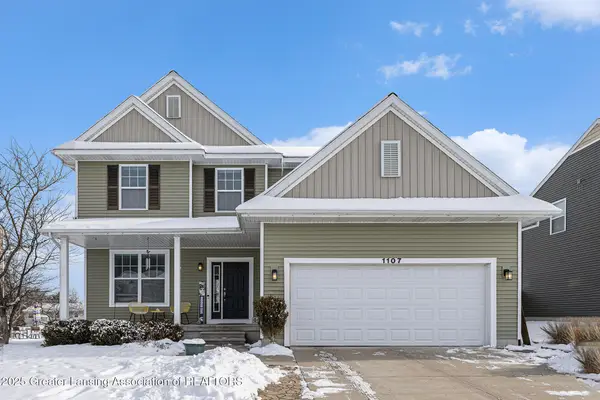 $405,000Pending5 beds 4 baths2,804 sq. ft.
$405,000Pending5 beds 4 baths2,804 sq. ft.1107 Oakwood Drive, DeWitt, MI 48820
MLS# 293019Listed by: COLDWELL BANKER PROFESSIONALS-E.L.
