13218 Speckledwood Drive, Dewitt, MI 48820
Local realty services provided by:ERA Reardon Realty
13218 Speckledwood Drive,Dewitt, MI 48820
$560,000
- 5 Beds
- 4 Baths
- - sq. ft.
- Single family
- Sold
Listed by: renee s. dwyer
Office: keller williams realty lansing
MLS#:292272
Source:MI_GLAR
Sorry, we are unable to map this address
Price summary
- Price:$560,000
- Monthly HOA dues:$20.83
About this home
Welcome to 13218 Speckledwood Dr. a beautiful 5 bedroom 3 and a half bathroom executive style home in the Heritage Glen neighborhood of DeWitt School district. What details are you looking for in your next home? Open floor plan with soaring ceilings, private main floor primary suite, multiple options for your home office, custom details galore, 3 car garage, beautiful landscaping - this home has it all! The 2 story entry welcomes you into the light filled home with the open staircase to your left. Ahead lies the large living room featuring a gas fireplace and oversized windows which is open to the casual dining area, kitchen and sunroom. The main floor has new luxury vinyl flooring and ceramic tile. The kitchen island, walk in pantry, laundry room and landing pad lockers make this command central of your life. Don't miss the half bath and walk in coat closet. Tucked in the front of the house you find the dining/flex room with its custom paneled wainscoting. The primary suite provides an escape from the world including a 5 piece bathroom with a water closet, dual vanity, large shower and walk in closet. Upstairs there are 3 generous bedrooms and a loft that's just right for an office, library, toy or craft room. The hall bath includes a dual vanity. Wait there's more, check out the basement! Huge daylight windows flood the space with natural light. A large rec room/bar gives you a spot to watch the game or just hang out. The sizable bedroom with its own full bath completes this level. Outside there is a composite deck, stamped concrete patio, sprinkler system and beautiful landscape that you will be proud of. This home has been freshly painted throughout. Includes an invisible fence and 2 collars and snowblower. This home was built by Eastbrook as a model home and was Energy Star certified when built.
Contact an agent
Home facts
- Year built:2011
- Listing ID #:292272
- Added:70 day(s) ago
- Updated:January 07, 2026 at 07:43 AM
Rooms and interior
- Bedrooms:5
- Total bathrooms:4
- Full bathrooms:3
- Half bathrooms:1
Heating and cooling
- Cooling:Central Air
- Heating:Forced Air, Heating, Natural Gas
Structure and exterior
- Roof:Shingle
- Year built:2011
Utilities
- Water:Public
- Sewer:Public Sewer
Finances and disclosures
- Price:$560,000
- Tax amount:$9,140 (2024)
New listings near 13218 Speckledwood Drive
- Open Thu, 5 to 6:30pmNew
 $305,000Active3 beds 2 baths1,356 sq. ft.
$305,000Active3 beds 2 baths1,356 sq. ft.12805 Ontonagon Drive, DeWitt, MI 48820
MLS# 293301Listed by: RE/MAX REAL ESTATE PROFESSIONALS - New
 $89,500Active2.04 Acres
$89,500Active2.04 Acres4975 W Cutler Road, DeWitt, MI 48820
MLS# 293283Listed by: KELLER WILLIAMS REALTY LANSING - New
 $250,000Active4 beds 2 baths1,696 sq. ft.
$250,000Active4 beds 2 baths1,696 sq. ft.603 Cherry Street, DeWitt, MI 48820
MLS# 293285Listed by: EXP REALTY, LLC 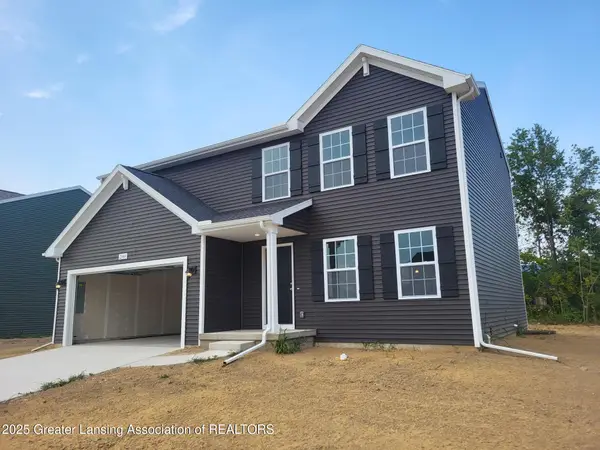 $400,050Pending4 beds 3 baths1,883 sq. ft.
$400,050Pending4 beds 3 baths1,883 sq. ft.2891 Moccasin Drive, DeWitt, MI 48820
MLS# 293229Listed by: ALLEN EDWIN REALTY- New
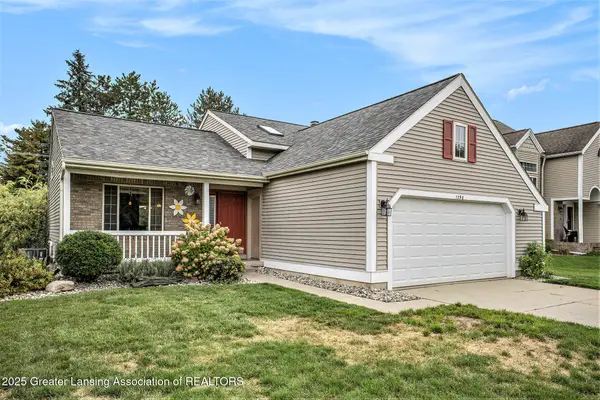 $309,500Active3 beds 2 baths1,634 sq. ft.
$309,500Active3 beds 2 baths1,634 sq. ft.1290 Calumet Drive, DeWitt, MI 48820
MLS# 293211Listed by: COLDWELL BANKER PROFESSIONALS-E.L. 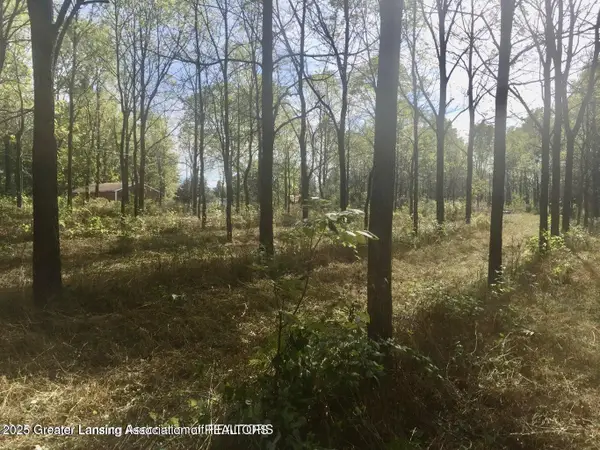 $159,900Active17 Acres
$159,900Active17 Acres0 W Solon Road, DeWitt, MI 48820
MLS# 293155Listed by: COLDWELL BANKER PROFESSIONALS-E.L.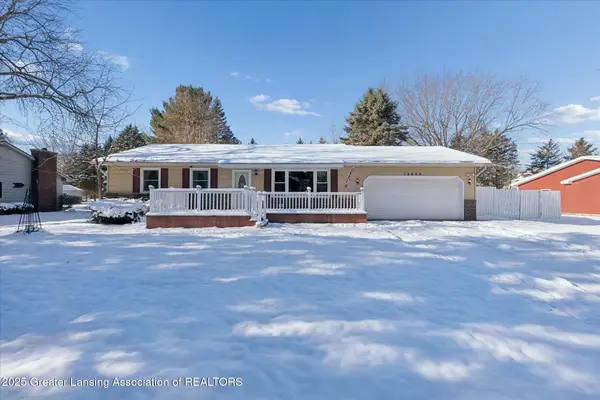 $280,000Active3 beds 2 baths2,150 sq. ft.
$280,000Active3 beds 2 baths2,150 sq. ft.12684 Airport Road, DeWitt, MI 48820
MLS# 293088Listed by: RE/MAX REAL ESTATE PROFESSIONALS DEWITT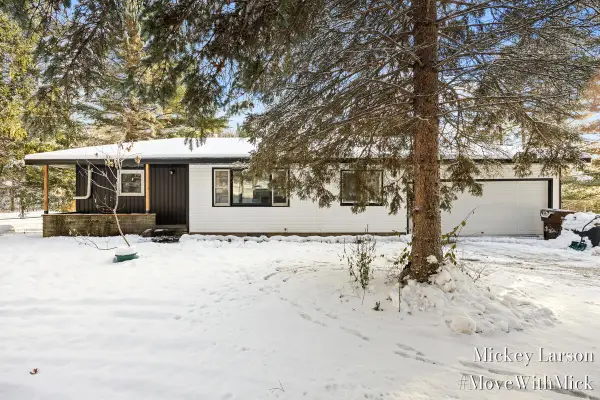 $249,900Active3 beds 1 baths1,570 sq. ft.
$249,900Active3 beds 1 baths1,570 sq. ft.1600 E Webb Road, Dewitt, MI 48820
MLS# 25061679Listed by: BELLABAY REALTY (NORTH)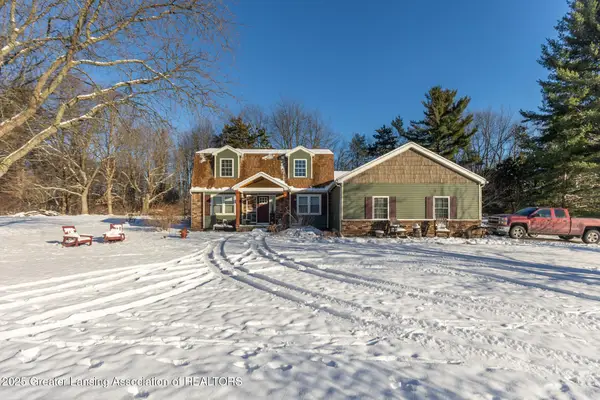 $299,900Pending3 beds 3 baths2,048 sq. ft.
$299,900Pending3 beds 3 baths2,048 sq. ft.12615 Kruger Lane, DeWitt, MI 48820
MLS# 293045Listed by: OASIS REALTY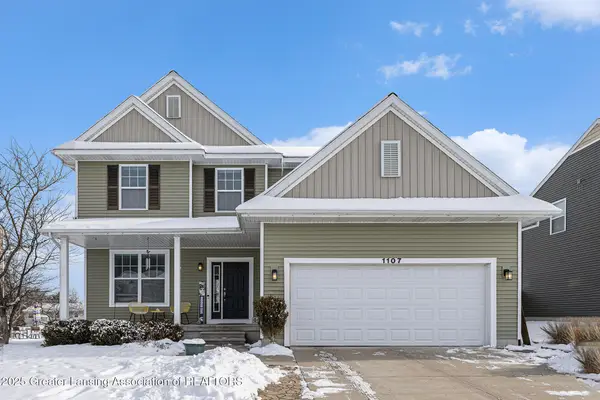 $405,000Pending5 beds 4 baths2,804 sq. ft.
$405,000Pending5 beds 4 baths2,804 sq. ft.1107 Oakwood Drive, DeWitt, MI 48820
MLS# 293019Listed by: COLDWELL BANKER PROFESSIONALS-E.L.
