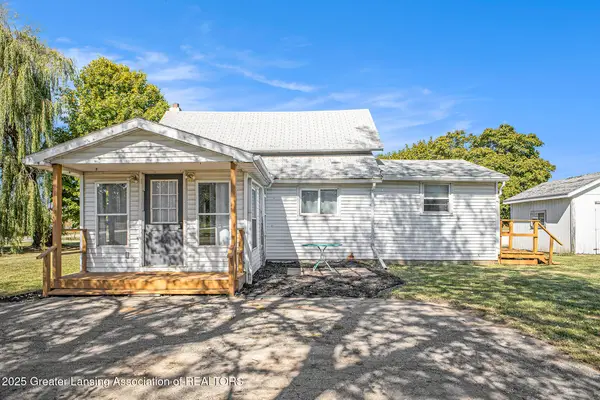13259 Blaisdell Drive, Dewitt, MI 48820
Local realty services provided by:ERA Reardon Realty
13259 Blaisdell Drive,Dewitt, MI 48820
$585,000
- 4 Beds
- 4 Baths
- 4,171 sq. ft.
- Single family
- Active
Upcoming open houses
- Sat, Oct 1102:00 pm - 04:00 pm
Listed by:missy lord
Office:re/max real estate professionals dewitt
MLS#:291860
Source:MI_GLAR
Price summary
- Price:$585,000
- Price per sq. ft.:$140.25
- Monthly HOA dues:$20.83
About this home
Rare opportunity in the highly sought-after Heritage Glen neighborhood within the DeWitt School District on a full acre of property with your very own pond! This stunning 4-bedroom, 4-bath executive home offers the perfect blend of beauty, privacy, and space. From the moment you step into the foyer with its soaring ceilings, you'll appreciate the open and inviting design. A versatile flex room at the front of the home makes an ideal office or formal dining area. The main-floor primary suite is privately tucked away and features a spacious ensuite bath with double sinks, a soaking tub, and a large walk-in closet. The living room flows effortlessly into the kitchen and informal dining area, all showcasing incredible pond views and centered around a cozy gas fireplace. The gorgeous three-season room just off the kitchen is the perfect place to relax and take in the peaceful setting of the backyard and pond. The kitchen is well-appointed with new granite countertops, tile flooring, ample cabinet space, and newer stainless steel appliances, including a double oven. A spacious first-floor laundry room provides additional convenience with a utility sink and folding counter. Upstairs, you'll find three generously sized bedrooms, all with excellent closet space and natural light, plus another full bathroom. The finished walkout lower level adds even more living space with a wet bar, family room, and plenty of room for game tables or entertaining. There's also an additional bathroom and abundant storage space. Step outside to enjoy the large concrete patio and hot tub area, perfect for gatherings, or unwind as you watch the deer wander across the yard. Updates include a new roof (2021), all new windows throughout (2023), new furnace and AC (2023), new water heater (2022), fenced yard, and new granite countertops & sink (2025). This peaceful pond-side setting is truly one of a kind in DeWitt. Schedule your private tour today!
Contact an agent
Home facts
- Year built:1998
- Listing ID #:291860
- Added:1 day(s) ago
- Updated:October 09, 2025 at 08:52 PM
Rooms and interior
- Bedrooms:4
- Total bathrooms:4
- Full bathrooms:2
- Half bathrooms:2
- Living area:4,171 sq. ft.
Heating and cooling
- Cooling:Central Air
- Heating:Forced Air, Heating, Natural Gas
Structure and exterior
- Roof:Shingle
- Year built:1998
- Building area:4,171 sq. ft.
- Lot area:0.97 Acres
Schools
- Elementary school:David Scott Elementary School
Utilities
- Water:Public
- Sewer:Public Sewer
Finances and disclosures
- Price:$585,000
- Price per sq. ft.:$140.25
New listings near 13259 Blaisdell Drive
- New
 $389,900Active4 beds 3 baths1,883 sq. ft.
$389,900Active4 beds 3 baths1,883 sq. ft.2938 Moccasin Drive, DeWitt, MI 48820
MLS# 291756Listed by: ALLEN EDWIN REALTY - New
 $399,900Active4 beds 3 baths2,062 sq. ft.
$399,900Active4 beds 3 baths2,062 sq. ft.2969 Moccasin Drive, DeWitt, MI 48820
MLS# 291755Listed by: ALLEN EDWIN REALTY - New
 $712,500Active5 beds 4 baths4,265 sq. ft.
$712,500Active5 beds 4 baths4,265 sq. ft.4270 Calipso Court, DeWitt, MI 48820
MLS# 291745Listed by: MAYBERRY REAL ESTATE - New
 $439,900Active4 beds 3 baths3,000 sq. ft.
$439,900Active4 beds 3 baths3,000 sq. ft.3710 W Herbison Road, DeWitt, MI 48820
MLS# 291690Listed by: RE/MAX REAL ESTATE PROFESSIONALS DEWITT - New
 $282,000Active3 beds 1 baths1,319 sq. ft.
$282,000Active3 beds 1 baths1,319 sq. ft.10349 S Francis Road, DeWitt, MI 48820
MLS# 291646Listed by: COLDWELL BANKER PROFESSIONALS-E.L. - New
 $415,000Active4 beds 3 baths2,932 sq. ft.
$415,000Active4 beds 3 baths2,932 sq. ft.1111 Lacosta Drive, DeWitt, MI 48820
MLS# 291630Listed by: REAL ESTATE ONE BRIGHTON - New
 $384,900Active5 beds 4 baths3,024 sq. ft.
$384,900Active5 beds 4 baths3,024 sq. ft.13132 Old Hickory Trail, DeWitt, MI 48820
MLS# 291627Listed by: RE/MAX REAL ESTATE PROFESSIONALS - New
 $240,000Active3 beds 2 baths1,986 sq. ft.
$240,000Active3 beds 2 baths1,986 sq. ft.1694 W Solon Road, DeWitt, MI 48820
MLS# 291607Listed by: BRIDGESTREET REAL ESTATE, LLC - New
 $319,900Active3 beds 3 baths2,580 sq. ft.
$319,900Active3 beds 3 baths2,580 sq. ft.12370 Oakland Hills Drive, DeWitt, MI 48820
MLS# 291602Listed by: RE/MAX REAL ESTATE PROFESSIONALS
