1346 E Howe Road, Dewitt, MI 48820
Local realty services provided by:ERA Reardon Realty
1346 E Howe Road,Dewitt, MI 48820
$529,900
- 4 Beds
- 4 Baths
- 3,154 sq. ft.
- Single family
- Active
Listed by: angela sholty
Office: coldwell banker professionals -okemos
MLS#:290290
Source:MI_GLAR
Price summary
- Price:$529,900
- Price per sq. ft.:$137.67
About this home
*Dewitt School District!* Enjoy peaceful, tranquility in this beautifully maintained ranch, sitting on 2.5 acres! The unique floor plan of this multi-purpose home would be an entertainer's dream home, or could also function well as a multi-generational home! This spacious, custom built, one-owner home features 4 bds, 3.5 baths, a fully finished walk-out basement, with the added bonus of a pole barn. The open concept floor plan offers spectacular views from almost every location in the home. The updated kitchen boasts granite countertops, soft-close cabinets, a center island, stainless steel appliances, walk-in pantry, and hardwood floors. From the kitchen railing you can overlook the great room with its gorgeous stone fireplace, vaulted ceilings and french doors opening to the sunroom that offers beautiful views of the large, private backyard and lets in tons of natural sunlight. Step into the combined living room and dining room space right off the kitchen. A great extension of living space, also overlooking the great room. This space would be spectacular for entertaining, or just relaxing. The sunken living room really sets this room apart, adding lots of charm and character. Down the hall you will find the completely remodeled hall bath, and 3 generously sized bedrooms including the primary suite. The large primary suite includes a walk-in closet and a stunning remodeled ensuite with heated floors, tile shower, rainfall shower head, double vanity, lighted mirror, and sliding barn doors for both the closet and the bath. The walk out basement offers a large family room, 4th bedroom with an attached bath and sauna, plus ample storage. Step outside onto your patio to enjoy the outdoor grilling station. The 24x36 pole barn offers a heated work shop and an additional enclosed lean to. Fresh paint, new carpet, remodeled baths, built-in generator, and a brand new boiler are just a few of the many amazing features this home has to offer. A must-see!
Contact an agent
Home facts
- Year built:1977
- Listing ID #:290290
- Added:149 day(s) ago
- Updated:January 03, 2026 at 04:40 PM
Rooms and interior
- Bedrooms:4
- Total bathrooms:4
- Full bathrooms:3
- Half bathrooms:1
- Living area:3,154 sq. ft.
Heating and cooling
- Cooling:Central Air
- Heating:Heating, Hot Water
Structure and exterior
- Roof:Shingle
- Year built:1977
- Building area:3,154 sq. ft.
- Lot area:2.53 Acres
Utilities
- Water:Well
- Sewer:Septic Tank
Finances and disclosures
- Price:$529,900
- Price per sq. ft.:$137.67
- Tax amount:$4,429 (2024)
New listings near 1346 E Howe Road
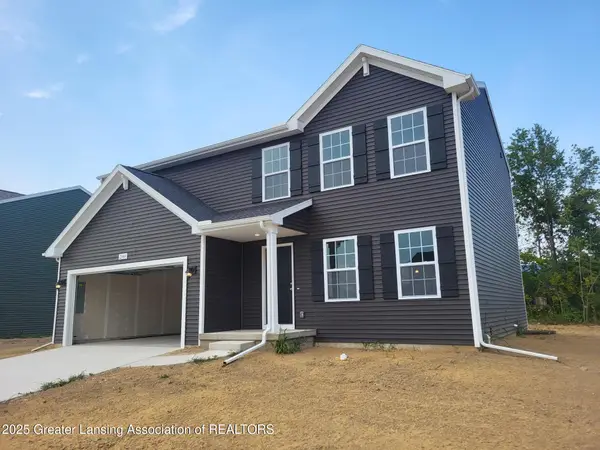 $400,050Pending4 beds 3 baths1,883 sq. ft.
$400,050Pending4 beds 3 baths1,883 sq. ft.2891 Moccasin Drive, DeWitt, MI 48820
MLS# 293229Listed by: ALLEN EDWIN REALTY- New
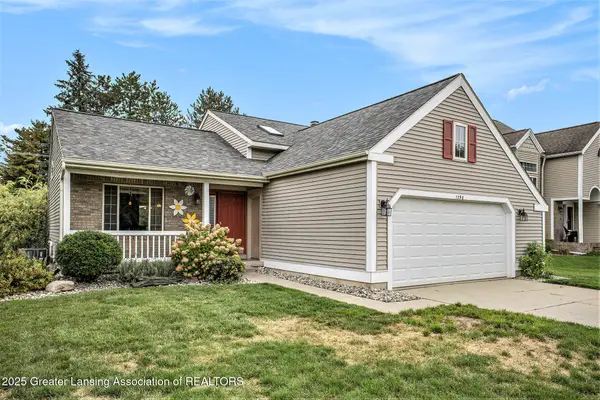 $309,500Active3 beds 2 baths1,634 sq. ft.
$309,500Active3 beds 2 baths1,634 sq. ft.1290 Calumet Drive, DeWitt, MI 48820
MLS# 293211Listed by: COLDWELL BANKER PROFESSIONALS-E.L. 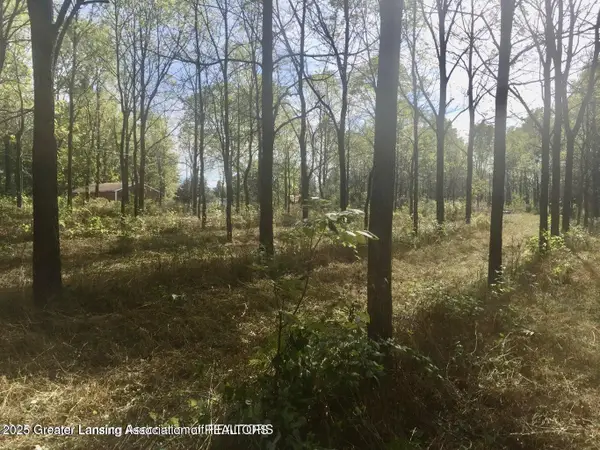 $159,900Active17 Acres
$159,900Active17 Acres0 W Solon Road, DeWitt, MI 48820
MLS# 293155Listed by: COLDWELL BANKER PROFESSIONALS-E.L.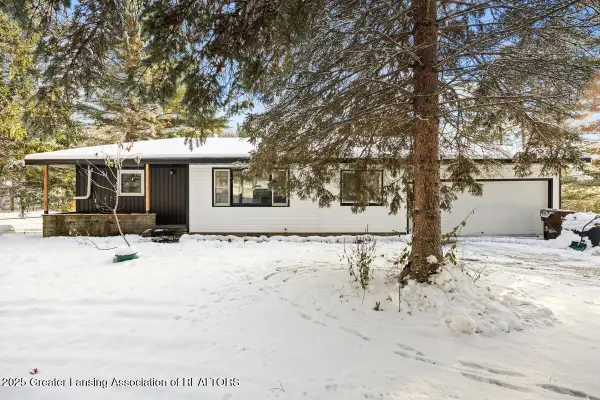 $249,900Active3 beds 1 baths1,570 sq. ft.
$249,900Active3 beds 1 baths1,570 sq. ft.1600 E Webb Road, DeWitt, MI 48820
MLS# 293083Listed by: BELLABAY REALTY LLC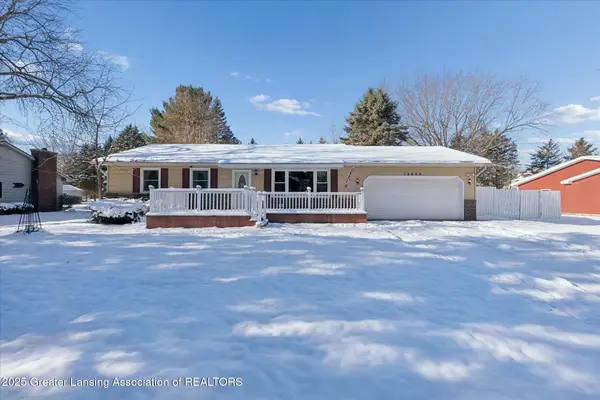 $280,000Active3 beds 2 baths2,150 sq. ft.
$280,000Active3 beds 2 baths2,150 sq. ft.12684 Airport Road, DeWitt, MI 48820
MLS# 293088Listed by: RE/MAX REAL ESTATE PROFESSIONALS DEWITT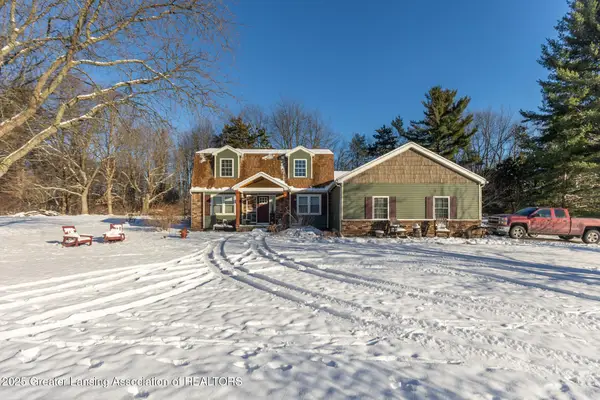 $299,900Pending3 beds 3 baths2,048 sq. ft.
$299,900Pending3 beds 3 baths2,048 sq. ft.12615 Kruger Lane, DeWitt, MI 48820
MLS# 293045Listed by: OASIS REALTY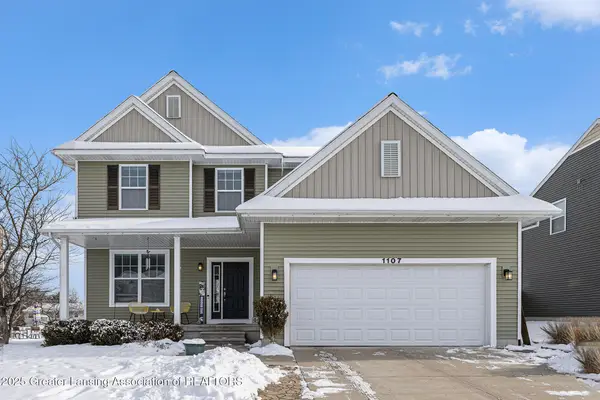 $405,000Pending5 beds 4 baths2,804 sq. ft.
$405,000Pending5 beds 4 baths2,804 sq. ft.1107 Oakwood Drive, DeWitt, MI 48820
MLS# 293019Listed by: COLDWELL BANKER PROFESSIONALS-E.L.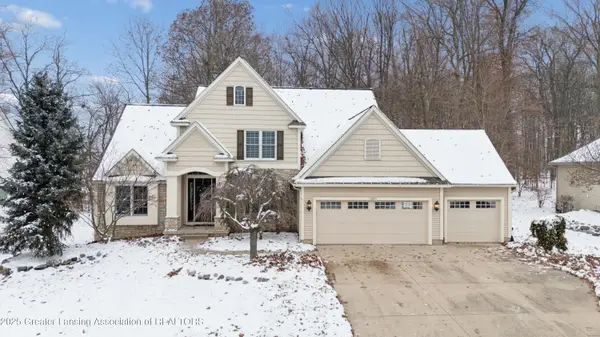 $690,000Pending4 beds 4 baths3,486 sq. ft.
$690,000Pending4 beds 4 baths3,486 sq. ft.11423 Hidden Spring Trail, DeWitt, MI 48820
MLS# 292935Listed by: BERKSHIRE HATHAWAY HOMESERVICES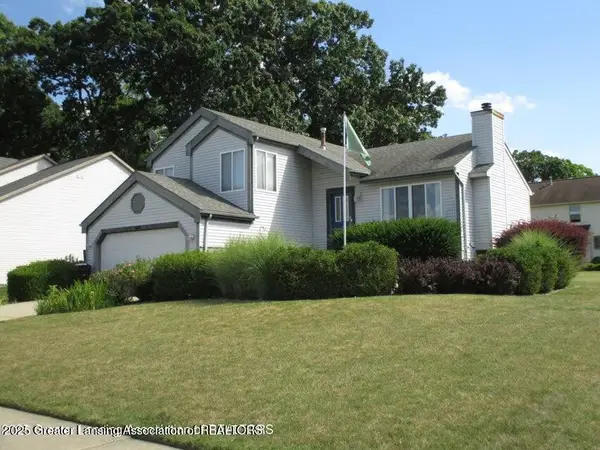 $342,500Active3 beds 4 baths2,096 sq. ft.
$342,500Active3 beds 4 baths2,096 sq. ft.12885 Isle Royale Drive, DeWitt, MI 48820
MLS# 292919Listed by: WEICHERT, REALTORS- EMERALD PROPERTIES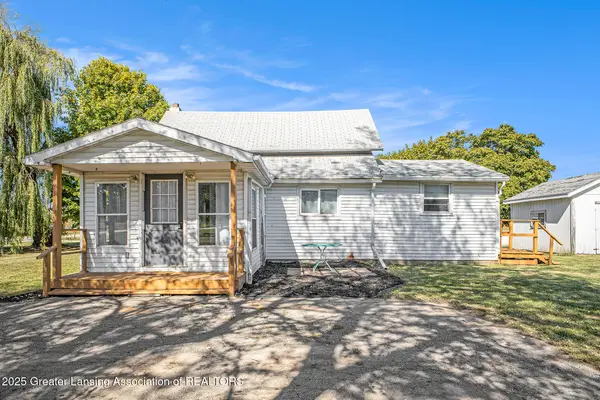 $245,000Active3 beds 1 baths1,319 sq. ft.
$245,000Active3 beds 1 baths1,319 sq. ft.10349 S Francis Road, DeWitt, MI 48820
MLS# 292912Listed by: COLDWELL BANKER PROFESSIONALS-E.L.
