1511 Waxwing Drive, Dewitt, MI 48820
Local realty services provided by:ERA Reardon Realty
1511 Waxwing Drive,Dewitt, MI 48820
$285,000
- 3 Beds
- 2 Baths
- 1,620 sq. ft.
- Single family
- Active
Listed by: missy lord
Office: re/max real estate professionals dewitt
MLS#:292429
Source:MI_GLAR
Price summary
- Price:$285,000
- Price per sq. ft.:$175.93
- Monthly HOA dues:$16.67
About this home
LAKE GENEVA ACCESS! Completely updated home in the Lake Geneva neighborhood offering all the perks of lake living without the high price! Featuring 3 bedrooms and 1.5 baths, this move-in-ready home includes all new luxury vinyl plank flooring, fresh paint, quartz countertops, new stainless kitchen appliances, and a newer washer and dryer! The living and dining rooms feel extra spacious and are all open to the gorgeous kitchen. Three generously sized bedrooms are on the main level, featuring a completely updated bathroom. The lower level is finished with additional family room space, or could serve as an additional bedroom/office if needed, plus another half bath! There is a lot of natural light as well. Updates include a newer roof, newer furnace, new stainless appliances, new flooring, an updated kitchen, new porch railing, new flooring, sink and toilet in the half bath, and so much more! Enjoy peaceful mornings or evening cookouts on the spacious two-tier deck overlooking the large backyard. The home is nestled between the Looking Glass River and Lake Geneva, in a quiet, walkable neighborhood. Spend your summer days at the private Lake Geneva beach swimming, boating, or relaxing at the park. These activities are all just a short walk from home, with two different lake access spots! The schools are within walking distance, and restaurants and shopping are just minutes away. It's a great location! Schedule your showing today and start enjoying DeWitt lake-life living!
Contact an agent
Home facts
- Year built:1978
- Listing ID #:292429
- Added:58 day(s) ago
- Updated:January 03, 2026 at 04:40 PM
Rooms and interior
- Bedrooms:3
- Total bathrooms:2
- Full bathrooms:1
- Half bathrooms:1
- Living area:1,620 sq. ft.
Heating and cooling
- Cooling:Central Air
- Heating:Forced Air, Heating, Natural Gas
Structure and exterior
- Roof:Shingle
- Year built:1978
- Building area:1,620 sq. ft.
- Lot area:0.33 Acres
Schools
- Elementary school:David Scott Elementary School
Utilities
- Water:Well
- Sewer:Public Sewer, Sewer Connected
Finances and disclosures
- Price:$285,000
- Price per sq. ft.:$175.93
- Tax amount:$4,664 (2024)
New listings near 1511 Waxwing Drive
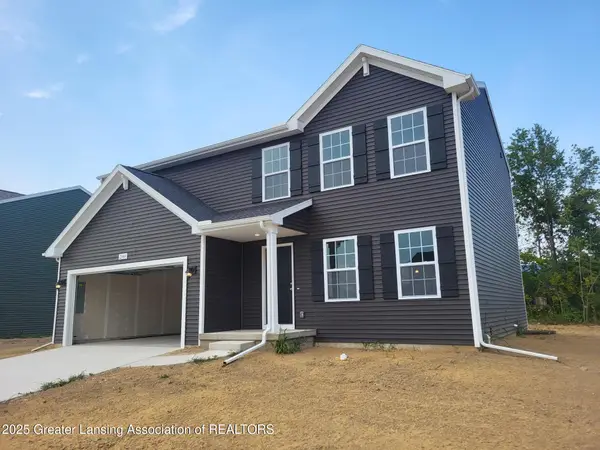 $400,050Pending4 beds 3 baths1,883 sq. ft.
$400,050Pending4 beds 3 baths1,883 sq. ft.2891 Moccasin Drive, DeWitt, MI 48820
MLS# 293229Listed by: ALLEN EDWIN REALTY- New
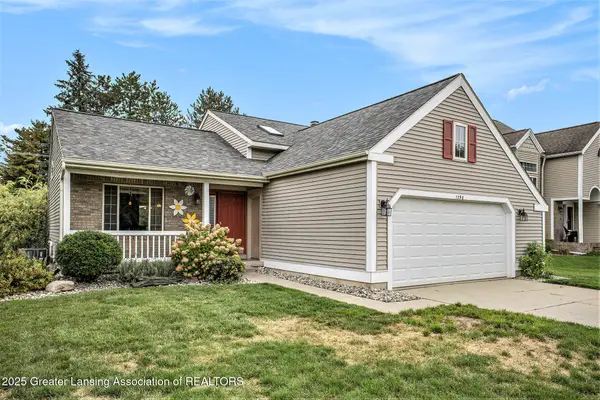 $309,500Active3 beds 2 baths1,634 sq. ft.
$309,500Active3 beds 2 baths1,634 sq. ft.1290 Calumet Drive, DeWitt, MI 48820
MLS# 293211Listed by: COLDWELL BANKER PROFESSIONALS-E.L. 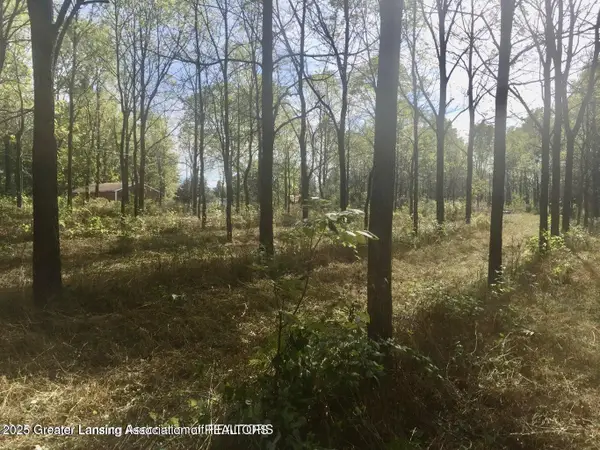 $159,900Active17 Acres
$159,900Active17 Acres0 W Solon Road, DeWitt, MI 48820
MLS# 293155Listed by: COLDWELL BANKER PROFESSIONALS-E.L.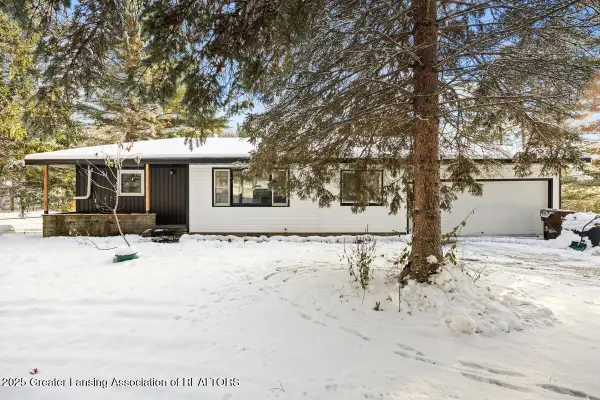 $249,900Active3 beds 1 baths1,570 sq. ft.
$249,900Active3 beds 1 baths1,570 sq. ft.1600 E Webb Road, DeWitt, MI 48820
MLS# 293083Listed by: BELLABAY REALTY LLC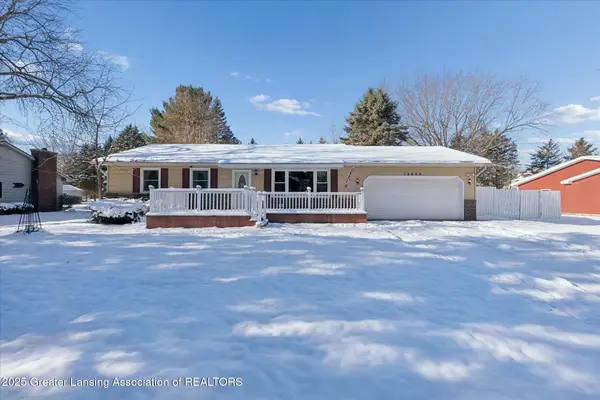 $280,000Active3 beds 2 baths2,150 sq. ft.
$280,000Active3 beds 2 baths2,150 sq. ft.12684 Airport Road, DeWitt, MI 48820
MLS# 293088Listed by: RE/MAX REAL ESTATE PROFESSIONALS DEWITT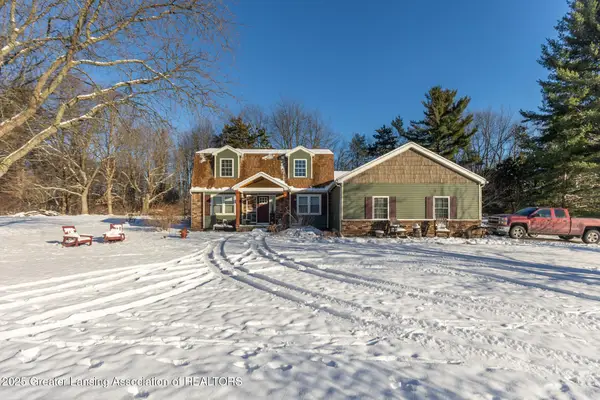 $299,900Pending3 beds 3 baths2,048 sq. ft.
$299,900Pending3 beds 3 baths2,048 sq. ft.12615 Kruger Lane, DeWitt, MI 48820
MLS# 293045Listed by: OASIS REALTY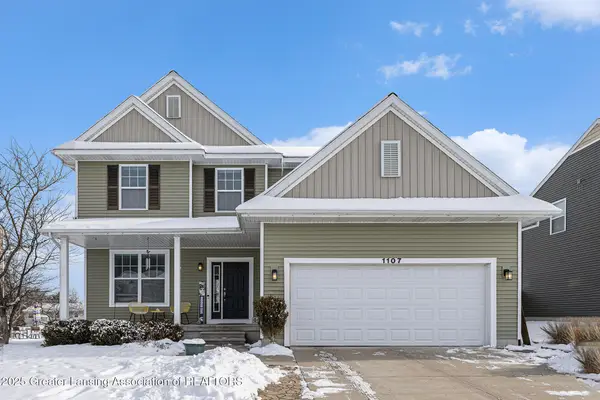 $405,000Pending5 beds 4 baths2,804 sq. ft.
$405,000Pending5 beds 4 baths2,804 sq. ft.1107 Oakwood Drive, DeWitt, MI 48820
MLS# 293019Listed by: COLDWELL BANKER PROFESSIONALS-E.L.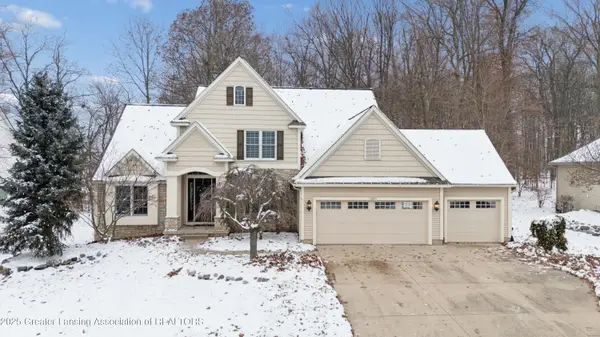 $690,000Pending4 beds 4 baths3,486 sq. ft.
$690,000Pending4 beds 4 baths3,486 sq. ft.11423 Hidden Spring Trail, DeWitt, MI 48820
MLS# 292935Listed by: BERKSHIRE HATHAWAY HOMESERVICES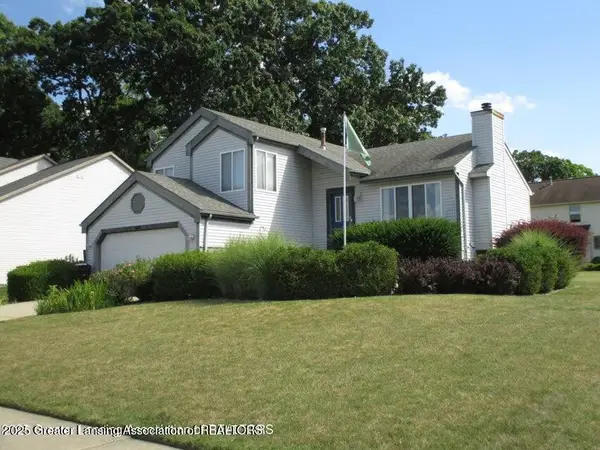 $342,500Active3 beds 4 baths2,096 sq. ft.
$342,500Active3 beds 4 baths2,096 sq. ft.12885 Isle Royale Drive, DeWitt, MI 48820
MLS# 292919Listed by: WEICHERT, REALTORS- EMERALD PROPERTIES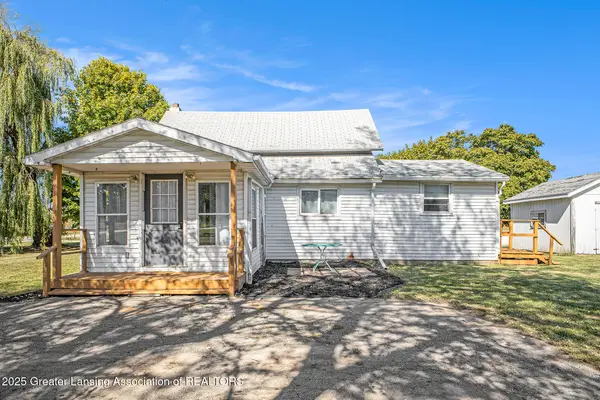 $245,000Active3 beds 1 baths1,319 sq. ft.
$245,000Active3 beds 1 baths1,319 sq. ft.10349 S Francis Road, DeWitt, MI 48820
MLS# 292912Listed by: COLDWELL BANKER PROFESSIONALS-E.L.
