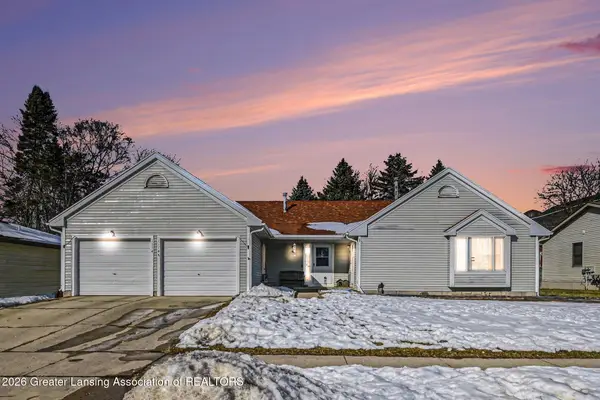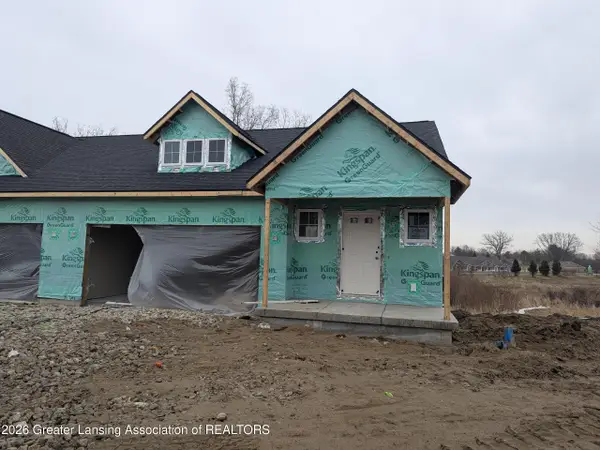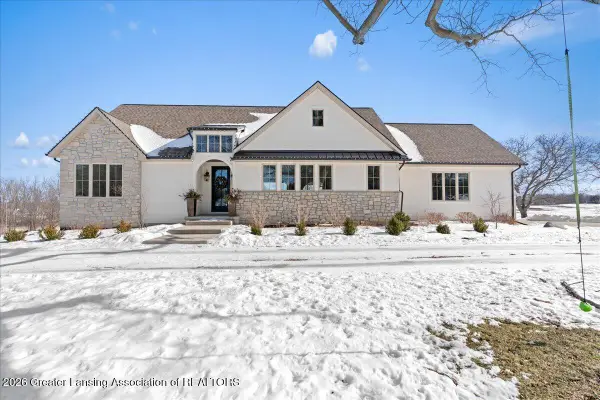1587 Wellman Road, Dewitt, MI 48820
Local realty services provided by:ERA Reardon Realty
1587 Wellman Road,Dewitt, MI 48820
$508,900
- 4 Beds
- 3 Baths
- 3,118 sq. ft.
- Single family
- Pending
Listed by: lisa fletcher
Office: berkshire hathaway homeservices
MLS#:290538
Source:MI_GLAR
Price summary
- Price:$508,900
- Price per sq. ft.:$163.21
About this home
Move-in ready in Heritage Meadows!
Welcome to 1587 Wellman Rd., perfectly tucked away at the back of the neighborhood on a low-traffic street. This Eastbrook Homes ''Stockton'' floor plan, built in 2016, sits on a .39-acre lot and offers over 2,600 square feet of beautifully finished living space. Its modern finishes, thoughtful design, and sun-filled rooms make it feel warm and inviting from the moment you step inside. The main floor opens with a wide foyer leading to a private office or flex room with French doors. The spacious family room features a gas fireplace with a stone hearth and decorative wood mantel, seamlessly flowing into the expansive kitchen and dining area. The kitchen boasts granite countertops, a tiled backsplash, a large island with seating, and a walk-in pantry. Luxury vinyl tile extends through to the generous back hall/mud room, which features a half bath, and connects to the 3-car attached garage. Just off the dining area, a small deck and concrete patio create the perfect setting for BBQs and gatherings.
Upstairs, you'll find four large bedrooms, two full baths, and a convenient second-floor laundry with a folding counter. The primary suite features a ceramic-tiled shower, a double vanity, and a linen closetan ideal space to share.
The finished lower level provides a flexible recreation area for entertaining, fitness, gaming, or hobbies. If you were hoping to have a 5th bedroom, a framed-in space, and prep for a 3rd bath, you are ready to finish for even more living space.
Updates include: New carpet and interior paint in 2023. New washer, dryer, refrigerator, and dishwasher in 2023. 2nd floor bath floor in 2025. Also, the AC was refurbished, and blinds were installed. Additional amenities include: an Invisible fence, irrigation, and a Ring doorbell.
This well-cared-for home combines comfort, functionality, and style in a great locationdon't miss your chance to make it yours!
Contact an agent
Home facts
- Year built:2016
- Listing ID #:290538
- Added:190 day(s) ago
- Updated:February 22, 2026 at 08:27 AM
Rooms and interior
- Bedrooms:4
- Total bathrooms:3
- Full bathrooms:2
- Half bathrooms:1
- Living area:3,118 sq. ft.
Heating and cooling
- Cooling:Central Air
- Heating:Forced Air, Heating, Natural Gas
Structure and exterior
- Roof:Shingle
- Year built:2016
- Building area:3,118 sq. ft.
- Lot area:0.39 Acres
Utilities
- Water:Public
- Sewer:Public Sewer
Finances and disclosures
- Price:$508,900
- Price per sq. ft.:$163.21
- Tax amount:$8,735 (2024)
New listings near 1587 Wellman Road
- New
 $329,900Active-- beds 2 baths
$329,900Active-- beds 2 baths1114 N Chimney Hill Drive, DeWitt, MI 48820
MLS# 294009Listed by: RE/MAX FINEST - New
 $424,900Active2 beds 3 baths2,065 sq. ft.
$424,900Active2 beds 3 baths2,065 sq. ft.14065 Pristine Court, DeWitt, MI 48820
MLS# 294006Listed by: RE/MAX REAL ESTATE PROFESSIONALS - New
 $785,000Active4 beds 3 baths3,181 sq. ft.
$785,000Active4 beds 3 baths3,181 sq. ft.14211 Myers Road, DeWitt, MI 48820
MLS# 293960Listed by: RE/MAX REAL ESTATE PROFESSIONALS DEWITT - New
 $180,000Active2 beds 1 baths848 sq. ft.
$180,000Active2 beds 1 baths848 sq. ft.513 N Scott Street, DeWitt, MI 48820
MLS# 293896Listed by: KELLER WILLIAMS FIRST  $199,900Pending3 beds 2 baths1,404 sq. ft.
$199,900Pending3 beds 2 baths1,404 sq. ft.303 W Washington Street, DeWitt, MI 48820
MLS# 293851Listed by: RE/MAX REAL ESTATE PROFESSIONALS DEWITT $2,370,000Active158 Acres
$2,370,000Active158 Acres0 E Howe Road, Dewitt, MI 48820
MLS# 26004308Listed by: UNITED COUNTRY MIDWEST LIFESTYLE PROPERTIES $379,900Active4 beds 3 baths1,830 sq. ft.
$379,900Active4 beds 3 baths1,830 sq. ft.13865 Kaleidoscope Drive, DeWitt, MI 48820
MLS# 293825Listed by: ALLEN EDWIN REALTY $384,900Active4 beds 3 baths1,883 sq. ft.
$384,900Active4 beds 3 baths1,883 sq. ft.13871 Kaleidoscope Drive, DeWitt, MI 48820
MLS# 293764Listed by: ALLEN EDWIN REALTY $254,900Active5 beds 2 baths1,848 sq. ft.
$254,900Active5 beds 2 baths1,848 sq. ft.13894 Luroma Circle, DeWitt, MI 48820
MLS# 293755Listed by: KELLER WILLIAMS REALTY LANSING $384,900Pending4 beds 3 baths1,830 sq. ft.
$384,900Pending4 beds 3 baths1,830 sq. ft.2956 Moccasin Drive, DeWitt, MI 48820
MLS# 293700Listed by: ALLEN EDWIN REALTY

