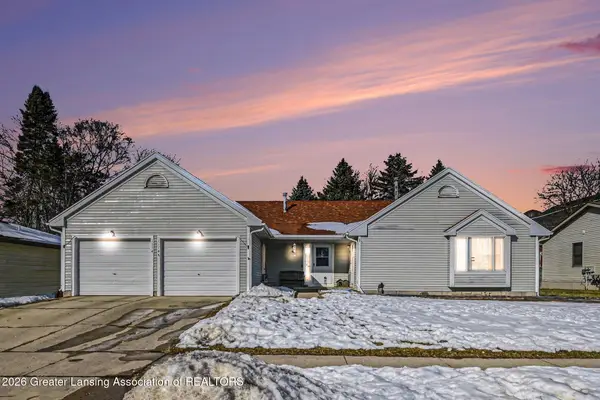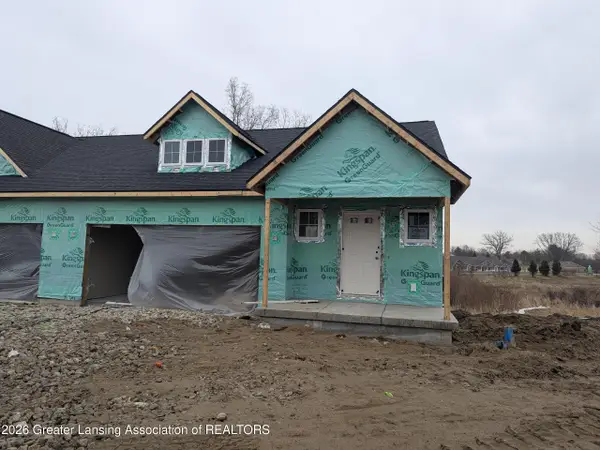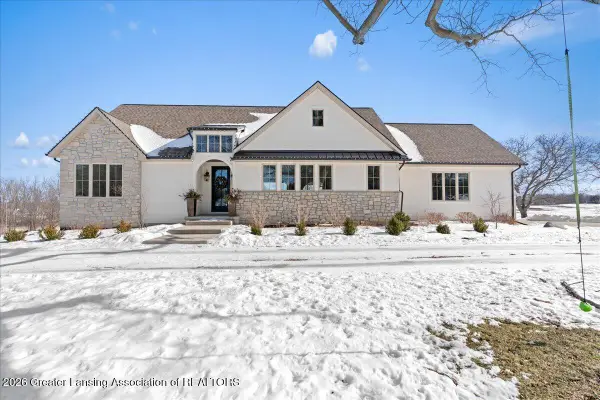405 Shoreline Drive, Dewitt, MI 48820
Local realty services provided by:ERA Reardon Realty
405 Shoreline Drive,Dewitt, MI 48820
$699,900
- 4 Beds
- 4 Baths
- 5,038 sq. ft.
- Single family
- Active
Listed by: karen nichols
Office: keller williams realty lansing
MLS#:291092
Source:MI_GLAR
Price summary
- Price:$699,900
- Price per sq. ft.:$125.7
- Monthly HOA dues:$15.83
About this home
This executive ranch, located in the prestigious Springbrook Lakes Subdivision, offers over 5,000 square feet of living space thoughtfully designed for entertaining. The main level features ten spacious rooms, beginning with a grand foyer greeting guests with clear views into the living room, which is enhanced by a cozy gas fireplace and the dining room with elegant trim work and impressive 11-foot ceilings creating a sophisticated setting for gatherings. An office space situated just off the foyer provides privacy with its glass-panel door, making it ideal for work or study. The kitchen boasts granite countertops, a walk-in pantry, an informal dining area, and a large breakfast bar. Gleaming hardwood floors add warmth and style while overlooking the family room, which is brightened by wall-to-wall windows and a sliding door leading to a private rear deck, perfect for relaxation or entertaining guests. Adjacent to the family room is a library, featuring beveled glass-pane French doors and built-in shelves for added convenience and sophistication. The split floor plan ensures privacy for the expansive owner's suite, which offers direct access to the rear deck, dual walk-in closets, and a luxurious white marble bathroom. The bathroom includes a jetted tub, glass block crank-out windows, and dual vanity sinks. Two additional bedrooms share a thoughtfully designed Jack and Jill bathroom, and a first-floor laundry room adds everyday convenience. Lower-Level Amenities The impressive lower level, which can serve as in-law quarters, features a 14-foot custom-built bar with quartz carvings and beautiful cabinetry. A fully functional kitchen opens to a spacious family room with a custom tile fireplace and large daylight window, as well as an additional gathering room. The walk-in wine cellar is climate-controlled and showcases a lead glass door for added elegance. This level also includes a full bath and a fourth bedroom with a generous custom walk-in closet. There is also a professional fitness studio (Fitness machines & equipment is reserved by the Seller - not included in the sale of the home). Community Features Residents benefit from lake access and use of tennis and pickleball courts, providing opportunities for recreation and leisure. This exceptional home combines comfort, privacy, and numerous amenities, making it an ideal choice for those seeking an elegant and versatile living space.
Contact an agent
Home facts
- Year built:2000
- Listing ID #:291092
- Added:166 day(s) ago
- Updated:February 22, 2026 at 03:58 PM
Rooms and interior
- Bedrooms:4
- Total bathrooms:4
- Full bathrooms:3
- Half bathrooms:1
- Living area:5,038 sq. ft.
Heating and cooling
- Cooling:Central Air
- Heating:Forced Air, Heating, Natural Gas
Structure and exterior
- Roof:Shingle
- Year built:2000
- Building area:5,038 sq. ft.
- Lot area:0.37 Acres
Utilities
- Water:Public, Water Connected
- Sewer:Public Sewer, Sewer Connected
Finances and disclosures
- Price:$699,900
- Price per sq. ft.:$125.7
- Tax amount:$11,186 (2024)
New listings near 405 Shoreline Drive
- New
 $329,900Active-- beds 2 baths
$329,900Active-- beds 2 baths1114 N Chimney Hill Drive, DeWitt, MI 48820
MLS# 294009Listed by: RE/MAX FINEST - New
 $424,900Active2 beds 3 baths2,065 sq. ft.
$424,900Active2 beds 3 baths2,065 sq. ft.14065 Pristine Court, DeWitt, MI 48820
MLS# 294006Listed by: RE/MAX REAL ESTATE PROFESSIONALS - New
 $785,000Active4 beds 3 baths3,181 sq. ft.
$785,000Active4 beds 3 baths3,181 sq. ft.14211 Myers Road, DeWitt, MI 48820
MLS# 293960Listed by: RE/MAX REAL ESTATE PROFESSIONALS DEWITT - New
 $180,000Active2 beds 1 baths848 sq. ft.
$180,000Active2 beds 1 baths848 sq. ft.513 N Scott Street, DeWitt, MI 48820
MLS# 293896Listed by: KELLER WILLIAMS FIRST  $199,900Pending3 beds 2 baths1,404 sq. ft.
$199,900Pending3 beds 2 baths1,404 sq. ft.303 W Washington Street, DeWitt, MI 48820
MLS# 293851Listed by: RE/MAX REAL ESTATE PROFESSIONALS DEWITT $2,370,000Active158 Acres
$2,370,000Active158 Acres0 E Howe Road, Dewitt, MI 48820
MLS# 26004308Listed by: UNITED COUNTRY MIDWEST LIFESTYLE PROPERTIES $379,900Active4 beds 3 baths1,830 sq. ft.
$379,900Active4 beds 3 baths1,830 sq. ft.13865 Kaleidoscope Drive, DeWitt, MI 48820
MLS# 293825Listed by: ALLEN EDWIN REALTY $384,900Active4 beds 3 baths1,883 sq. ft.
$384,900Active4 beds 3 baths1,883 sq. ft.13871 Kaleidoscope Drive, DeWitt, MI 48820
MLS# 293764Listed by: ALLEN EDWIN REALTY $254,900Active5 beds 2 baths1,848 sq. ft.
$254,900Active5 beds 2 baths1,848 sq. ft.13894 Luroma Circle, DeWitt, MI 48820
MLS# 293755Listed by: KELLER WILLIAMS REALTY LANSING $384,900Pending4 beds 3 baths1,830 sq. ft.
$384,900Pending4 beds 3 baths1,830 sq. ft.2956 Moccasin Drive, DeWitt, MI 48820
MLS# 293700Listed by: ALLEN EDWIN REALTY

