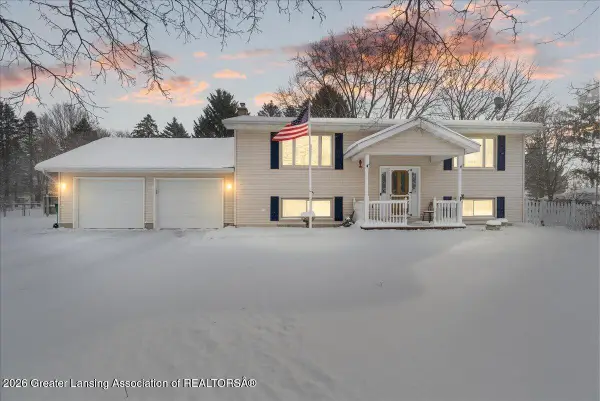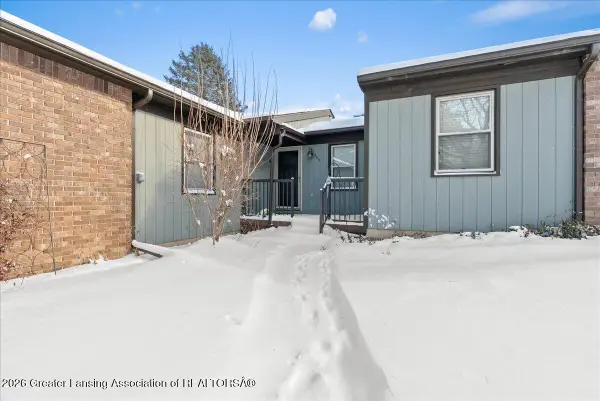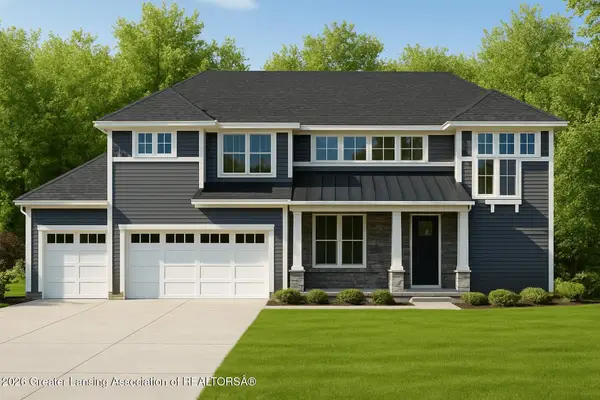410 Wanilla Lane, Dewitt, MI 48820
Local realty services provided by:ERA Reardon Realty
410 Wanilla Lane,Dewitt, MI 48820
$459,900
- 4 Beds
- 4 Baths
- 3,750 sq. ft.
- Single family
- Active
Listed by: david ledebuhr
Office: musselman realty company
MLS#:290745
Source:MI_GLAR
Price summary
- Price:$459,900
- Price per sq. ft.:$114.15
- Monthly HOA dues:$15.83
About this home
Welcome home to 410 Wanilla Lane, located in the Springbrook neighborhood within the City of Dewitt. Situated on over a ½ acre lot, this 4-bedroom, Two story home has many of the features your family is looking for: 2 full baths; 2 half baths; over 2,550 sq. ft of above grade finished living space; along with a partially finished lower lever with carpeted playroom, hideaway office with private bath and several work rooms/storage spaces. The first-floor features include 6 panel solid oak doors, a large formal living room, dining room, a spacious kitchen with a walk-in pantry, a counter breakfast bar, an informal eating area featuring a glass door-wall slider to the composite low maintenance deck, a family room with a woodburning fireplace with heatilator, -----More----> a conveniently located first-floor laundry which includes the appliances. The kitchen also has all appliances included, a walk-in pantry which the chefs will enjoy, and the front entrance features Hardwood floors. The second floor has a huge Primary suite complete with double vanity sinks, a walk-in closet, and the 3 other bedrooms are a great space for family or guests. Don't miss the brick patio in the open back yard, the swing set will remain, radon reduction system, basketball hoop and shelving for storage in the lower level will remain. Also, remaining with the property will be the Invisible Fence and controls.
The Springbrook neighborhood Association has many benefits to homeowners, feel free to review the link; https://springbrookhoa-dewitt.com, as owners have access to tennis courts, pond/lake access for swimming/fish, picnic areas, pathway/trails/dog walking, etc ., annual fees are $190. Seller will leave Piano (great teacher in the neighborhood just around the corner)
Contact an agent
Home facts
- Year built:1993
- Listing ID #:290745
- Added:170 day(s) ago
- Updated:February 11, 2026 at 04:18 PM
Rooms and interior
- Bedrooms:4
- Total bathrooms:4
- Full bathrooms:2
- Half bathrooms:2
- Living area:3,750 sq. ft.
Heating and cooling
- Cooling:Central Air, Gas
- Heating:Forced Air, Heating, Natural Gas
Structure and exterior
- Roof:Shingle
- Year built:1993
- Building area:3,750 sq. ft.
- Lot area:0.51 Acres
Utilities
- Water:Public, Water Connected
- Sewer:Public Sewer, Sewer Connected
Finances and disclosures
- Price:$459,900
- Price per sq. ft.:$114.15
- Tax amount:$6,752 (2024)
New listings near 410 Wanilla Lane
 $199,900Pending3 beds 2 baths1,404 sq. ft.
$199,900Pending3 beds 2 baths1,404 sq. ft.303 W Washington Street, DeWitt, MI 48820
MLS# 293851Listed by: RE/MAX REAL ESTATE PROFESSIONALS DEWITT- New
 $2,370,000Active158 Acres
$2,370,000Active158 Acres0 E Howe Road, Dewitt, MI 48820
MLS# 26004308Listed by: UNITED COUNTRY MIDWEST LIFESTYLE PROPERTIES - New
 $379,900Active4 beds 3 baths1,830 sq. ft.
$379,900Active4 beds 3 baths1,830 sq. ft.13865 Kaleidoscope Drive, DeWitt, MI 48820
MLS# 293825Listed by: ALLEN EDWIN REALTY - New
 $384,900Active4 beds 3 baths1,883 sq. ft.
$384,900Active4 beds 3 baths1,883 sq. ft.13871 Kaleidoscope Drive, DeWitt, MI 48820
MLS# 293764Listed by: ALLEN EDWIN REALTY - New
 $254,900Active5 beds 2 baths1,848 sq. ft.
$254,900Active5 beds 2 baths1,848 sq. ft.13894 Luroma Circle, DeWitt, MI 48820
MLS# 293755Listed by: KELLER WILLIAMS REALTY LANSING  $330,000Pending3 beds 2 baths2,496 sq. ft.
$330,000Pending3 beds 2 baths2,496 sq. ft.13877 Luroma Circle, DeWitt, MI 48820
MLS# 293735Listed by: KELLER WILLIAMS REALTY LANSING $384,900Pending4 beds 3 baths1,830 sq. ft.
$384,900Pending4 beds 3 baths1,830 sq. ft.2956 Moccasin Drive, DeWitt, MI 48820
MLS# 293700Listed by: ALLEN EDWIN REALTY $149,900Active2 beds 1 baths848 sq. ft.
$149,900Active2 beds 1 baths848 sq. ft.503 N Scott Street, DeWitt, MI 48820
MLS# 293690Listed by: RE/MAX REAL ESTATE PROFESSIONALS DEWITT $349,900Active-- beds -- baths
$349,900Active-- beds -- baths3412-3414 Parkwood Drive, DeWitt, MI 48820
MLS# 293660Listed by: RE/MAX REAL ESTATE PROFESSIONALS $726,500Active5 beds 4 baths3,871 sq. ft.
$726,500Active5 beds 4 baths3,871 sq. ft.3535 Stanwood Drive, DeWitt, MI 48820
MLS# 293588Listed by: MAYBERRY REAL ESTATE

