504 Snapdragon Lane, Dewitt, MI 48820
Local realty services provided by:ERA Reardon Realty
504 Snapdragon Lane,Dewitt, MI 48820
$429,900
- 3 Beds
- 3 Baths
- 2,530 sq. ft.
- Single family
- Pending
Listed by: missy lord
Office: re/max real estate professionals dewitt
MLS#:291902
Source:MI_GLAR
Price summary
- Price:$429,900
- Price per sq. ft.:$127.19
- Monthly HOA dues:$14.58
About this home
ABSOLUTELY STUNNING custom built Home in DeWitt's popular Wildflower Meadows by Schroeder Homes! This completely updated craftsman-style home looks like it stepped straight out of a magazine! From the moment you walk into the vaulted foyer and great room, you're greeted by a wall of windows, a cozy gas fireplace, and an open, airy feel that makes you instantly feel at home. The spacious kitchen and breakfast nook feature gleaming hardwood floors, a center island, snack bar peninsula, planning desk, and large pantry, perfect for everyday living or entertaining. A slider off the breakfast nook leads to a beautiful angled deck, ideal for morning coffee or summer gatherings. The formal dining room with crown molding offers an elegant space for holidays or can easily serve as a private home office with French doors. The first-floor primary suite feels like your own retreat with an oversized shower and walk-in closet. Upstairs you'll find two spacious bedrooms and a nicely updated full bath. The finished lower level provides even more living space, featuring a second gas fireplace and large daylight windows that offer plenty of natural light. Outside, enjoy the charming backyard with room for entertaining or relaxing. With its stunning updates, three-car garage, and timeless craftsman character, this DeWitt home is truly move-in ready and one you won't want to miss. Call to schedule your personal tour today!
Contact an agent
Home facts
- Year built:2006
- Listing ID #:291902
- Added:82 day(s) ago
- Updated:January 01, 2026 at 08:58 AM
Rooms and interior
- Bedrooms:3
- Total bathrooms:3
- Full bathrooms:2
- Half bathrooms:1
- Living area:2,530 sq. ft.
Heating and cooling
- Cooling:Central Air
- Heating:Forced Air, Heating, Natural Gas
Structure and exterior
- Roof:Shingle
- Year built:2006
- Building area:2,530 sq. ft.
- Lot area:0.24 Acres
Schools
- Elementary school:David Scott Elementary School
Utilities
- Water:Public
- Sewer:Public Sewer
Finances and disclosures
- Price:$429,900
- Price per sq. ft.:$127.19
- Tax amount:$7,974 (2024)
New listings near 504 Snapdragon Lane
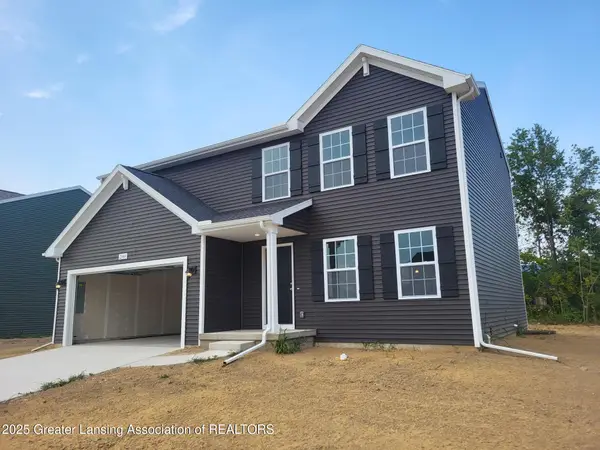 $400,050Pending4 beds 3 baths1,883 sq. ft.
$400,050Pending4 beds 3 baths1,883 sq. ft.2891 Moccasin Drive, DeWitt, MI 48820
MLS# 293229Listed by: ALLEN EDWIN REALTY- New
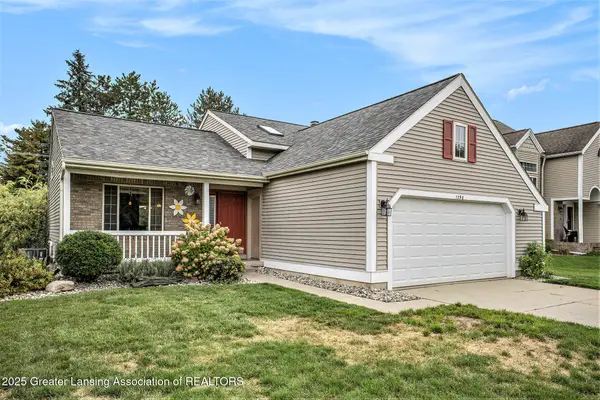 $309,500Active3 beds 2 baths1,634 sq. ft.
$309,500Active3 beds 2 baths1,634 sq. ft.1290 Calumet Drive, DeWitt, MI 48820
MLS# 293211Listed by: COLDWELL BANKER PROFESSIONALS-E.L. 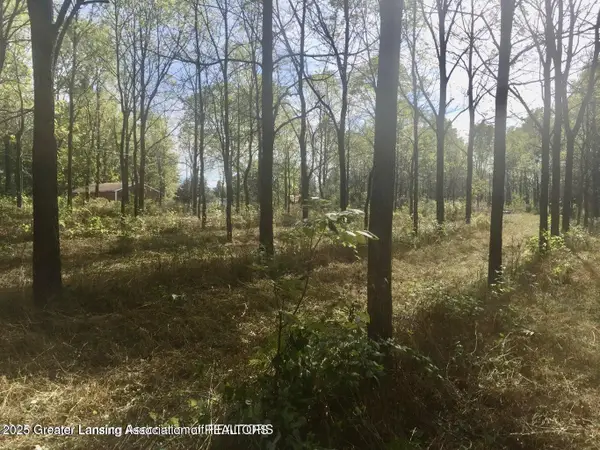 $159,900Active17 Acres
$159,900Active17 Acres0 W Solon Road, DeWitt, MI 48820
MLS# 293155Listed by: COLDWELL BANKER PROFESSIONALS-E.L.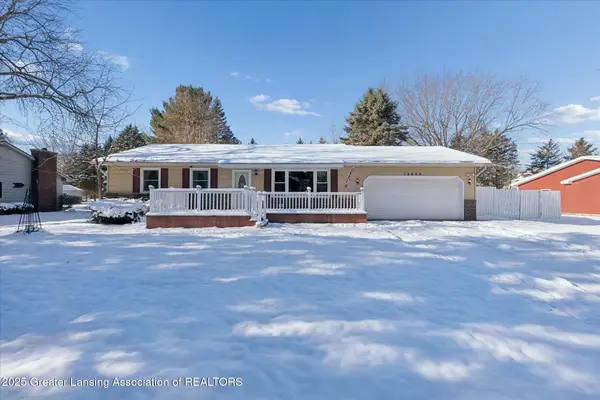 $280,000Active3 beds 2 baths2,150 sq. ft.
$280,000Active3 beds 2 baths2,150 sq. ft.12684 Airport Road, DeWitt, MI 48820
MLS# 293088Listed by: RE/MAX REAL ESTATE PROFESSIONALS DEWITT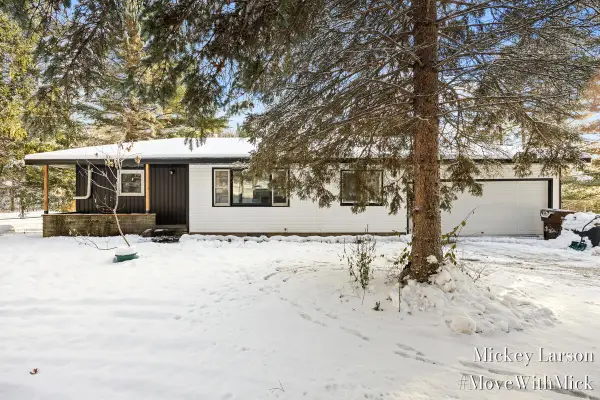 $249,900Active3 beds 1 baths1,570 sq. ft.
$249,900Active3 beds 1 baths1,570 sq. ft.1600 E Webb Road, Dewitt, MI 48820
MLS# 25061679Listed by: BELLABAY REALTY (NORTH)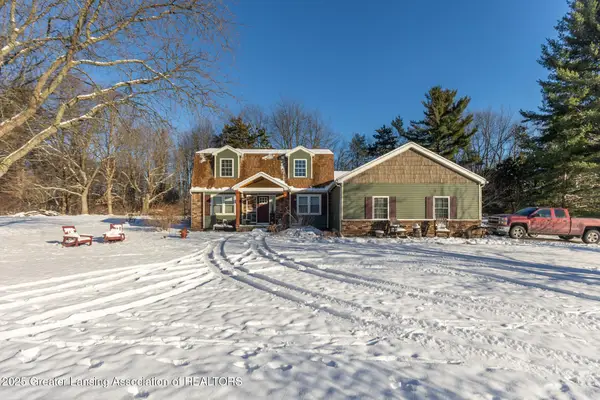 $299,900Pending3 beds 3 baths2,048 sq. ft.
$299,900Pending3 beds 3 baths2,048 sq. ft.12615 Kruger Lane, DeWitt, MI 48820
MLS# 293045Listed by: OASIS REALTY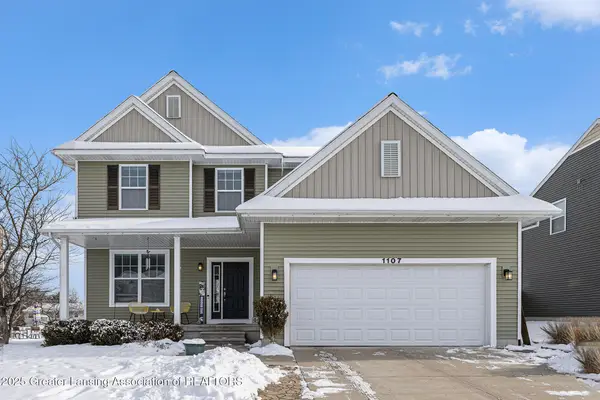 $405,000Pending5 beds 4 baths2,804 sq. ft.
$405,000Pending5 beds 4 baths2,804 sq. ft.1107 Oakwood Drive, DeWitt, MI 48820
MLS# 293019Listed by: COLDWELL BANKER PROFESSIONALS-E.L.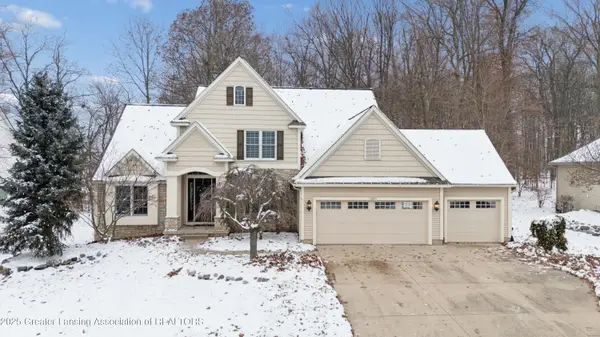 $690,000Pending4 beds 4 baths3,486 sq. ft.
$690,000Pending4 beds 4 baths3,486 sq. ft.11423 Hidden Spring Trail, DeWitt, MI 48820
MLS# 292935Listed by: BERKSHIRE HATHAWAY HOMESERVICES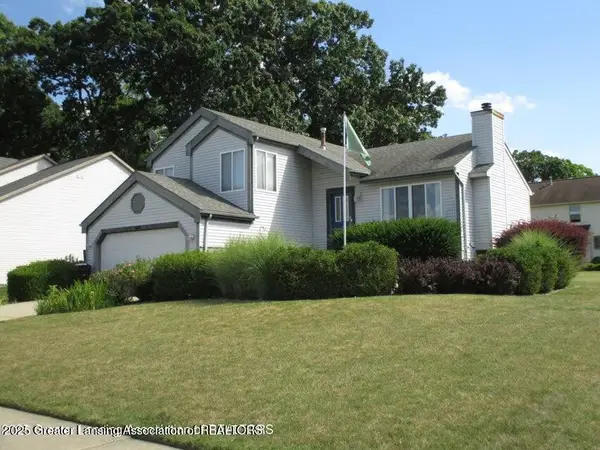 $342,500Active3 beds 4 baths2,096 sq. ft.
$342,500Active3 beds 4 baths2,096 sq. ft.12885 Isle Royale Drive, DeWitt, MI 48820
MLS# 292919Listed by: WEICHERT, REALTORS- EMERALD PROPERTIES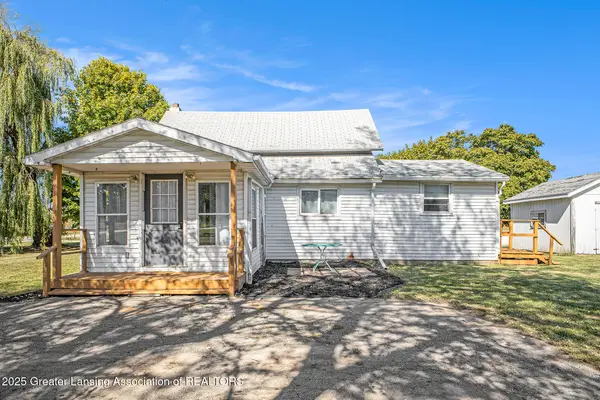 $245,000Active3 beds 1 baths1,319 sq. ft.
$245,000Active3 beds 1 baths1,319 sq. ft.10349 S Francis Road, DeWitt, MI 48820
MLS# 292912Listed by: COLDWELL BANKER PROFESSIONALS-E.L.
