746 Tanbark Drive, Dimondale, MI 48821
Local realty services provided by:ERA Reardon Realty
746 Tanbark Drive,Dimondale, MI 48821
$431,000
- 5 Beds
- 4 Baths
- - sq. ft.
- Single family
- Sold
Listed by: rooted real estate of greater lansing, kathryn c gandolfo
Office: re/max real estate professionals
MLS#:291959
Source:MI_GLAR
Sorry, we are unable to map this address
Price summary
- Price:$431,000
About this home
From the moment you arrive and take in the elegant entrance, this home welcomes you with a grand foyer featuring a beautifully curved staircase and soaring ceilings. The rest of the home unfolds with thoughtfully designed, freshly painted spaces, including multiple rooms that are ideal for a home office, a cozy sitting area, or a welcoming family room. A delightful sunroom invites natural light and a sense of tranquility, offering a perfect spot to enjoy a morning coffee or unwind with a view of the backyard. In addition, the home boasts a newly refinished walk-out basement that serves as a private apartment-like retreat, complete with a kitchenette, large bedroom, full bath, and ample storage. Offer Received-Upstairs, the expansive primary suite offers a luxurious retreat with a spacious bathroom and a generous walk-in closet. You will also find an additional three versatile bedrooms that have served various needs. Step outside to discover a peaceful backyard oasis with a spacious deck, a natural butterfly garden, and a pathway leading to a serene shared pondideal for quiet reflection, summer evenings around a fire pit, or simply enjoying the sounds of nature. Home highlights are newer roof, new washer/dryer, new water heater, a huge 50-gallon water heater, and with so many thoughtful details and unique living spaces, we've run out of room to include them allthis home truly needs to be seen to be fully appreciated. Schedule your private tour today.
Contact an agent
Home facts
- Year built:1990
- Listing ID #:291959
- Added:63 day(s) ago
- Updated:December 17, 2025 at 08:18 AM
Rooms and interior
- Bedrooms:5
- Total bathrooms:4
- Full bathrooms:3
- Half bathrooms:1
Heating and cooling
- Cooling:Central Air
- Heating:Forced Air, Heating, Natural Gas
Structure and exterior
- Year built:1990
Utilities
- Water:Well
- Sewer:Septic Tank
Finances and disclosures
- Price:$431,000
- Tax amount:$3,148 (2024)
New listings near 746 Tanbark Drive
- New
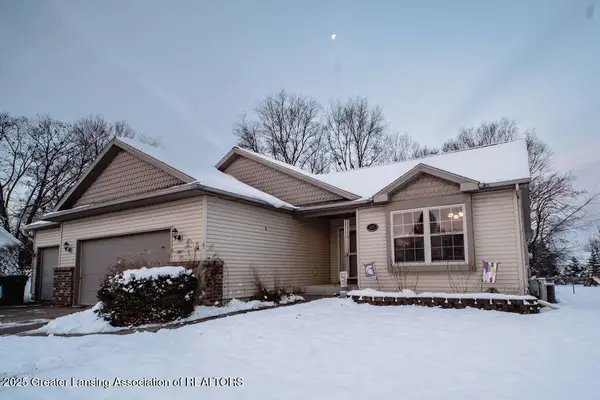 $369,900Active3 beds 3 baths3,324 sq. ft.
$369,900Active3 beds 3 baths3,324 sq. ft.5323 Mirage Circle, Dimondale, MI 48821
MLS# 292956Listed by: TRI COUNTY REAL ESTATE 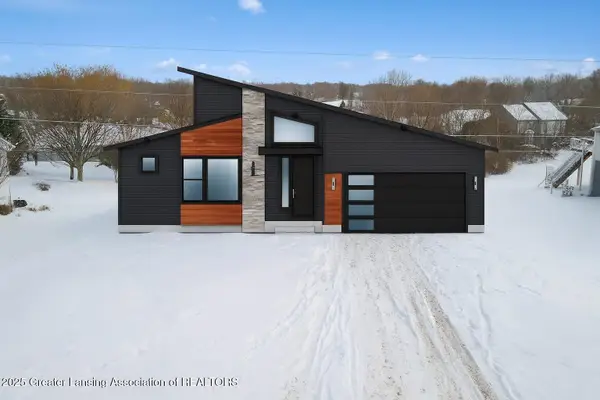 $495,000Active3 beds 2 baths1,650 sq. ft.
$495,000Active3 beds 2 baths1,650 sq. ft.6860 W Galway Circle, Dimondale, MI 48821
MLS# 292938Listed by: RE/MAX REAL ESTATE PROFESSIONALS $237,500Pending3 beds 2 baths1,092 sq. ft.
$237,500Pending3 beds 2 baths1,092 sq. ft.135 Hamilton Street, Dimondale, MI 48821
MLS# 292881Listed by: EXIT REALTY HOME PARTNERS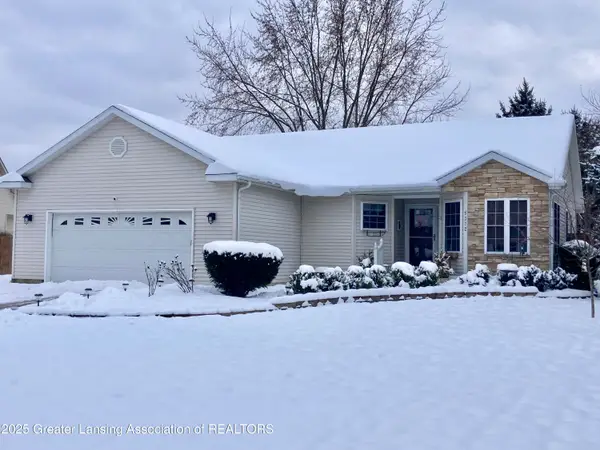 $339,900Active4 beds 3 baths2,000 sq. ft.
$339,900Active4 beds 3 baths2,000 sq. ft.5372 Mirage Circle #30, Dimondale, MI 48821
MLS# 292858Listed by: PROPERTY FINDERS REALTY $360,000Active4 beds 4 baths2,562 sq. ft.
$360,000Active4 beds 4 baths2,562 sq. ft.6195 Fishbrook Lane, Dimondale, MI 48821
MLS# 292856Listed by: KELLER WILLIAMS REALTY LANSING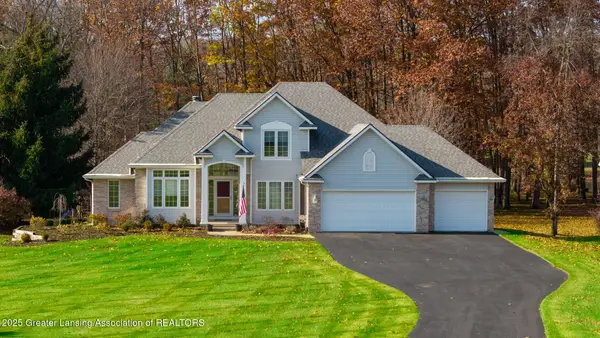 $870,000Active4 beds 3 baths3,219 sq. ft.
$870,000Active4 beds 3 baths3,219 sq. ft.6125 Brooks Landing, Dimondale, MI 48821
MLS# 292841Listed by: EXP REALTY - LANSING $339,660Active37.74 Acres
$339,660Active37.74 AcresVl Windsor Highway, Dimondale, MI 48821
MLS# 292821Listed by: KELLER WILLIAMS REALTY LANSING $682,780Active97.54 Acres
$682,780Active97.54 AcresVl Windsor Highway, Dimondale, MI 48821
MLS# 292823Listed by: KELLER WILLIAMS REALTY LANSING $149,000Active2 beds 1 baths985 sq. ft.
$149,000Active2 beds 1 baths985 sq. ft.139 W Jefferson Street, Dimondale, MI 48821
MLS# 292784Listed by: GATEWAY TO HOMES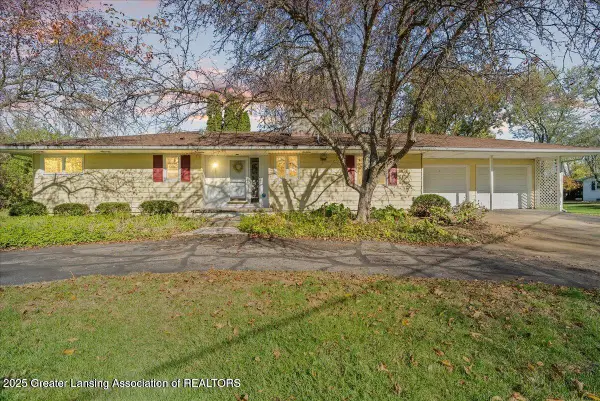 $339,900Active3 beds 2 baths2,317 sq. ft.
$339,900Active3 beds 2 baths2,317 sq. ft.6454 Pleasant River Drive, Dimondale, MI 48821
MLS# 292750Listed by: RE/MAX REAL ESTATE PROFESSIONALS
