485 Summer Grove Drive, Douglas, MI 49406
Local realty services provided by:ERA Reardon Realty Great Lakes
Listed by:sarah wellman
Office:five star real estate-douglas
MLS#:25045357
Source:MI_GRAR
Price summary
- Price:$517,000
- Price per sq. ft.:$500.97
- Monthly HOA dues:$250
About this home
This beautifully updated 4-bedroom home in the sought-after Summer Grove community is move-in ready and packed with features! From the inviting **brand-new front porch** with Trex flooring, new rails, and steps, to the **refinished wood floors** in Bona Birch, every detail has been thoughtfully upgraded. The kitchen shines with **new countertops, backsplash, appliances, and lighting**, and the entire home has been freshly painted.
Perfect for entertaining, this home offers plenty of gathering spaces - enjoy the welcoming front porch or the **screened-in porch off the dining and kitchen area** for quiet summer nights. The lower level is bright and cheerful with **daylight windows in the bedrooms**, creating a warm, airy feel. You'll also find excellent **storage throughout**, including a a generous basement layout that allows for organization and flexibility.
Additional updates include new washer and dryer, gutters, storm drain tile, refreshed landscaping, and new cellular window shades. The Summer Grove Condo Association handles most exterior maintenance and offers a community pool for your enjoyment - perfect for summer fun! Located less than a mile from Lake Michigan, this property combines convenience, comfort, and a true low-maintenance lifestyle for year-round living or a seasonal retreat.
Contact an agent
Home facts
- Year built:2002
- Listing ID #:25045357
- Added:17 day(s) ago
- Updated:September 22, 2025 at 03:50 PM
Rooms and interior
- Bedrooms:4
- Total bathrooms:2
- Full bathrooms:2
- Living area:1,999 sq. ft.
Heating and cooling
- Heating:Forced Air
Structure and exterior
- Year built:2002
- Building area:1,999 sq. ft.
- Lot area:0.13 Acres
Utilities
- Water:Public
Finances and disclosures
- Price:$517,000
- Price per sq. ft.:$500.97
- Tax amount:$8,883 (2025)
New listings near 485 Summer Grove Drive
- New
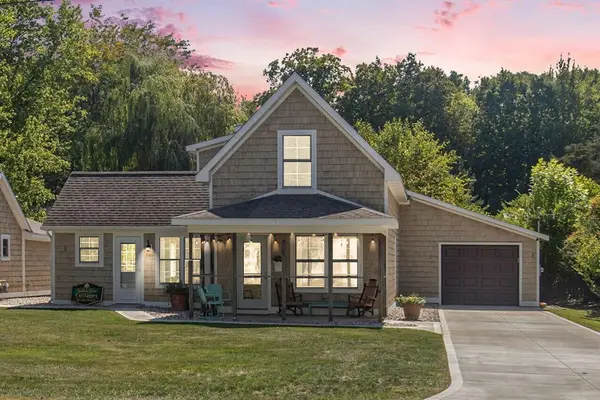 $1,999,500Active6 beds 5 baths2,794 sq. ft.
$1,999,500Active6 beds 5 baths2,794 sq. ft.389 W Center Street #1,2,3, Douglas, MI 49406
MLS# 25047945Listed by: BHG CONNECTIONS - New
 $850,000Active4 beds 3 baths2,536 sq. ft.
$850,000Active4 beds 3 baths2,536 sq. ft.36 Chestnut Street, Douglas, MI 49406
MLS# 25047897Listed by: CENTURY 21 AFFILIATED 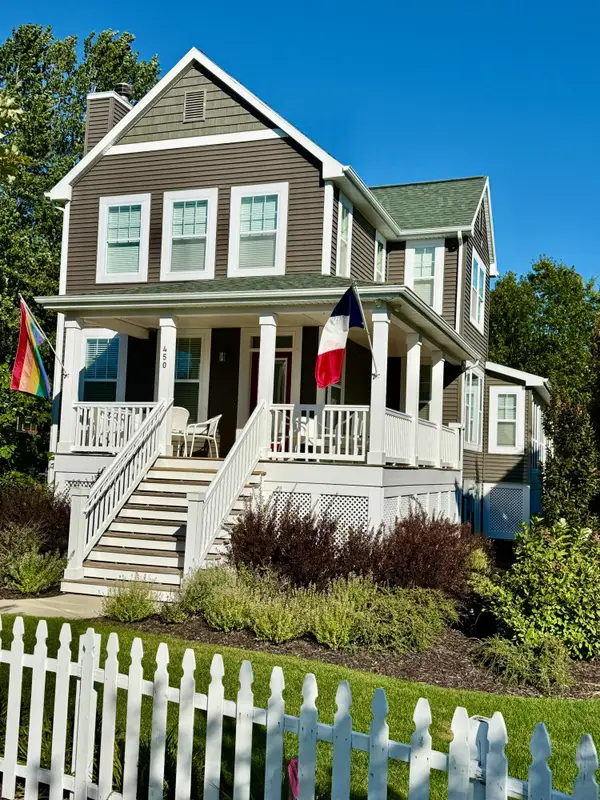 $749,900Pending3 beds 3 baths1,920 sq. ft.
$749,900Pending3 beds 3 baths1,920 sq. ft.450 Summer Grv Drive, Douglas, MI 49406
MLS# 25043578Listed by: CENTURY 21 AFFILIATED $1,065,000Pending5 beds 5 baths4,000 sq. ft.
$1,065,000Pending5 beds 5 baths4,000 sq. ft.218 Westshore, Douglas, MI 49406
MLS# 25043366Listed by: COMPASS MICHIGAN LLC $349,900Active2 beds 2 baths896 sq. ft.
$349,900Active2 beds 2 baths896 sq. ft.39 Ellis Street #1, Douglas, MI 49406
MLS# 25042804Listed by: COLDWELL BANKER WOODLAND SCHMIDT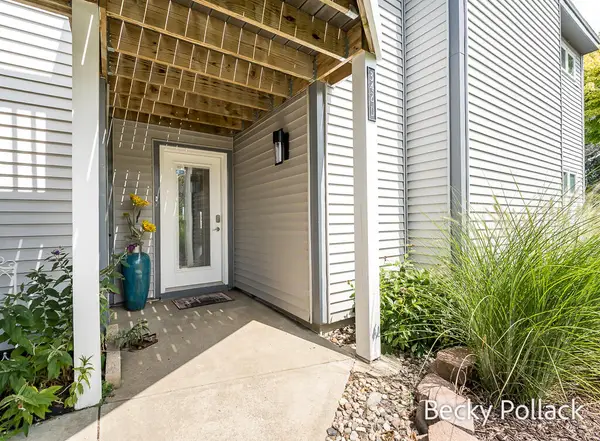 $499,000Pending1 beds 2 baths928 sq. ft.
$499,000Pending1 beds 2 baths928 sq. ft.342 Mariners Cove #D, Douglas, MI 49406
MLS# 25042199Listed by: FIVE STAR REAL ESTATE-HOLLAND $585,000Pending2 beds 3 baths1,425 sq. ft.
$585,000Pending2 beds 3 baths1,425 sq. ft.342 A Mariners Cove, Douglas, MI 49406
MLS# 25041089Listed by: MILL POND REALTY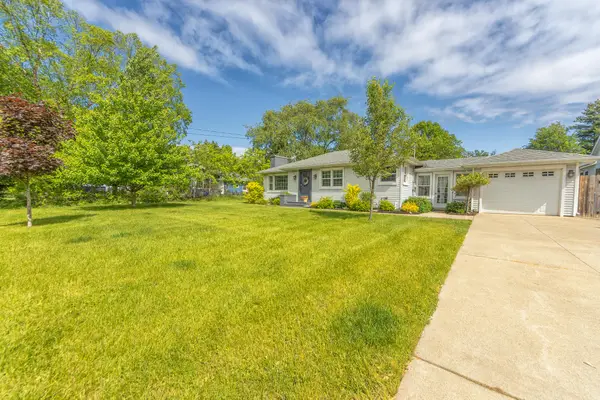 $759,995Active3 beds 3 baths1,268 sq. ft.
$759,995Active3 beds 3 baths1,268 sq. ft.212 W Randolph Street, Douglas, MI 49406
MLS# 25040295Listed by: JAQUA REALTORS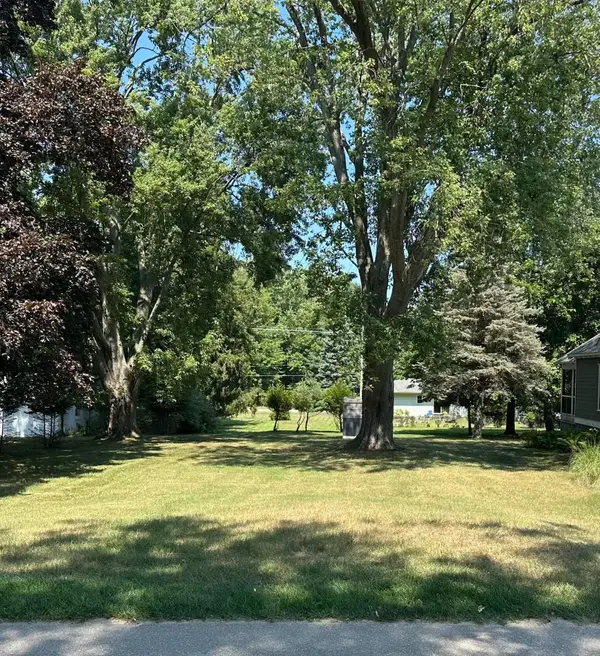 $275,000Active0.2 Acres
$275,000Active0.2 Acres342 Fremont Street, Douglas, MI 49406
MLS# 25040157Listed by: JAQUA REALTORS
