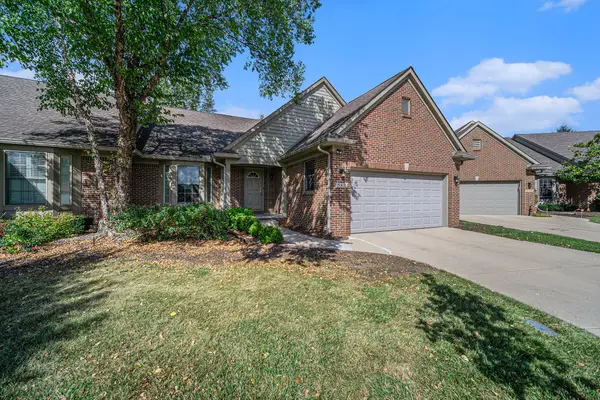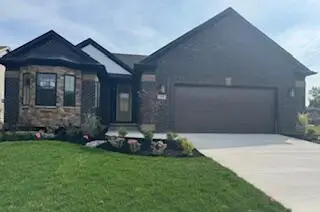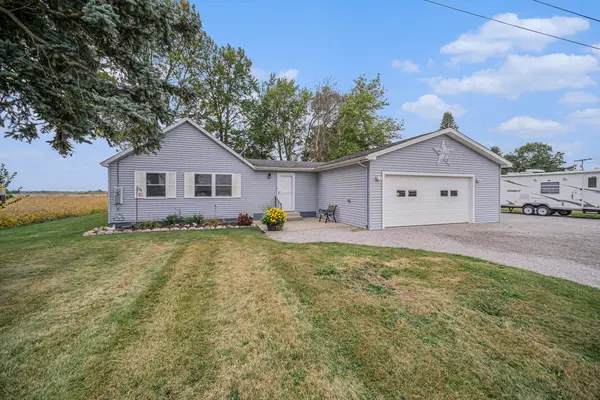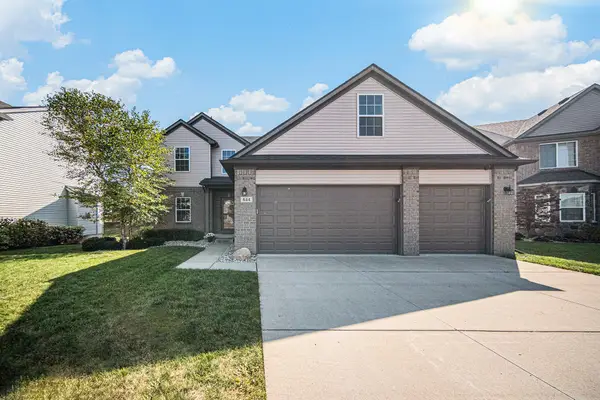11250 N Custer Road, Dundee, MI 48131
Local realty services provided by:ERA Reardon Realty
11250 N Custer Road,Dundee, MI 48131
$319,900
- 5 Beds
- 2 Baths
- 1,856 sq. ft.
- Single family
- Active
Listed by:madyson gee
Office:milestone realty
MLS#:50191184
Source:MI_LCAR
Price summary
- Price:$319,900
- Price per sq. ft.:$116.58
About this home
Welcome to this beautifully maintained 5-bedroom, 2-bath home. If you’ve been searching for the perfect country setting with plenty of space and modern updates, this is it! The home includes five comfortable bedrooms, with the flexibility to accommodate a large family, guests, or a dedicated workspace. Downstairs, you’ll find a non-conforming room in the basement that could easily be used as an additional bedroom, home office, gym, or hobby room, giving you even more usable space. Enjoy the peaceful surroundings of this country property, offering privacy and plenty of room to relax outdoors. Whether it’s morning coffee on the porch, summer barbecues, or watching the sunset over open fields, you’ll love calling this place home. Outside, enjoy the peace and privacy of this country property, complete with a barn perfect for storage or projects. Whether you need extra space for or simply want additional storage. With numerous updates throughout, this home is move-in ready and waiting for its next owners. More pictures coming soon!
Contact an agent
Home facts
- Year built:1956
- Listing ID #:50191184
- Added:19 day(s) ago
- Updated:October 25, 2025 at 05:51 PM
Rooms and interior
- Bedrooms:5
- Total bathrooms:2
- Full bathrooms:2
- Living area:1,856 sq. ft.
Heating and cooling
- Cooling:Central A/C
- Heating:Forced Air, LP/Propane Gas
Structure and exterior
- Year built:1956
- Building area:1,856 sq. ft.
- Lot area:1.54 Acres
Utilities
- Water:Public Water
- Sewer:Septic
Finances and disclosures
- Price:$319,900
- Price per sq. ft.:$116.58
- Tax amount:$2,456
New listings near 11250 N Custer Road
- New
 $329,900Active3 beds 3 baths1,748 sq. ft.
$329,900Active3 beds 3 baths1,748 sq. ft.512 Brooks Hollow Court, Dundee, MI 48131
MLS# 25054362Listed by: REAL ESTATE ONE INC  $399,999Pending3 beds 2 baths1,592 sq. ft.
$399,999Pending3 beds 2 baths1,592 sq. ft.755 Henning Street #28, Dundee, MI 48131
MLS# 25051299Listed by: DUGGAN REALTY $399,999Active3 beds 2 baths1,592 sq. ft.
$399,999Active3 beds 2 baths1,592 sq. ft.5080 Wilshire Drive Street #53, Dundee, MI 48131
MLS# 25050676Listed by: DUGGAN REALTY $315,999Pending3 beds 3 baths1,504 sq. ft.
$315,999Pending3 beds 3 baths1,504 sq. ft.785 Chase Hanna Street #6, Dundee, MI 48131
MLS# 25049406Listed by: DUGGAN REALTY $237,000Pending2 beds 1 baths1,016 sq. ft.
$237,000Pending2 beds 1 baths1,016 sq. ft.17453 Milwaukee Road, Dundee, MI 48131
MLS# 25049110Listed by: EXP REALTY, LLC $399,900Pending3 beds 3 baths1,860 sq. ft.
$399,900Pending3 beds 3 baths1,860 sq. ft.644 Elk Ridge Drive, Dundee, MI 48131
MLS# 25048434Listed by: THE CHARLES REINHART COMPANY $339,999Active3 beds 2 baths1,280 sq. ft.
$339,999Active3 beds 2 baths1,280 sq. ft.295 White Owl Lane Drive #235, Dundee, MI 48131
MLS# 25044724Listed by: DUGGAN REALTY $331,500Active4 beds 4 baths2,449 sq. ft.
$331,500Active4 beds 4 baths2,449 sq. ft.769 Falcon Drive, Dundee, MI 48131
MLS# 25043214Listed by: COLDWELL BANKER PROFESSIONALS $319,999Active2 beds 3 baths1,504 sq. ft.
$319,999Active2 beds 3 baths1,504 sq. ft.703 Chase Hanna Street #1, Dundee, MI 48131
MLS# 25040388Listed by: DUGGAN REALTY
