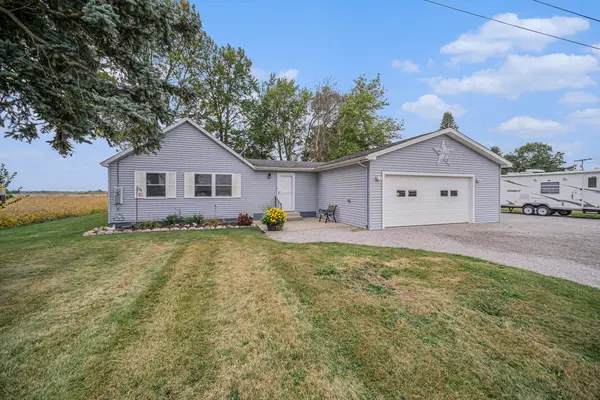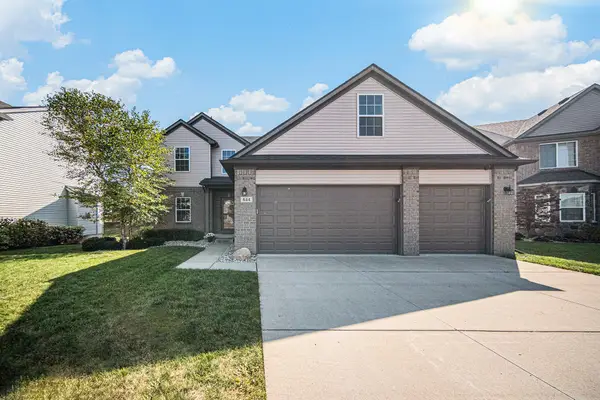12345 W Dunbar Road, Dundee, MI 48131
Local realty services provided by:ERA Reardon Realty
12345 W Dunbar Road,Dundee, MI 48131
$589,900
- 3 Beds
- 2 Baths
- 2,052 sq. ft.
- Farm
- Active
Listed by:jennifer caruso
Office:howard hanna real estate services-tecumseh
MLS#:50181185
Source:MI_LCAR
Price summary
- Price:$589,900
- Price per sq. ft.:$287.48
About this home
Back on the market at no fault of the seller. Own a slice of down home country paradise! Beautifully maintained and updated 3 bedroom 2 bath ranch on nearly 34 acres of country views and outbuildings galore! 31 of the acres are currently leased and farmed. Immaculate and fully equipped 1,200 Sq ft heated pole barn is used as the main garage, hobby space and workshop. Additional outbuildings include a mini cottage/saloon, 1,536 square foot hay barn; currently housing chickens and formerly used for housing cattle, a 1,386 sq ft. Quonset hut perfect for multi purpose storage, amish built mini garage as well as an all purpose backyard shed. All new luxury vinyl plank flooring has been installed throughout the home and newer carpeting in the rooms. Spacious eat in kitchen offering all new appliances, fixtures and island bar seating. Primary bedroom features a beautifully updated en suite, sizable walk-in closet as well as a separate room ideal for a home office or bonus room. Family room offers a wood burning fireplace for additional warmth and ambiance during the cooler season. Every detail of this meticulously cared for home has been generously thought out. Additionally, this home offers a house generator, retractable awning, Hanson windows with transferrable warranty, new roof with 35 year architectural shingles. Exterior wood burner ideal for providing supplemental heat to conserve on energy costs! Enjoy watching fireworks right out the back sliding door and partake in the magic of the Christmas season downtown IDA. Downtown Dundee also less than 5 miles away. Easy access to US 23 and M-50.
Contact an agent
Home facts
- Year built:2004
- Listing ID #:50181185
- Added:85 day(s) ago
- Updated:October 03, 2025 at 03:54 PM
Rooms and interior
- Bedrooms:3
- Total bathrooms:2
- Full bathrooms:2
- Living area:2,052 sq. ft.
Heating and cooling
- Cooling:Ceiling Fan(s), Central A/C, Wall-Window A/C
- Heating:Forced Air, LP/Propane Gas, Wood
Structure and exterior
- Year built:2004
- Building area:2,052 sq. ft.
- Lot area:33.79 Acres
Utilities
- Water:Gas, Private Well, Water Heater - Electric
- Sewer:Septic
Finances and disclosures
- Price:$589,900
- Price per sq. ft.:$287.48
- Tax amount:$4,779
New listings near 12345 W Dunbar Road
- New
 $399,999Active3 beds 2 baths1,592 sq. ft.
$399,999Active3 beds 2 baths1,592 sq. ft.5080 Wilshire Drive Street #53, Dundee, MI 48131
MLS# 25050676Listed by: DUGGAN REALTY  $315,999Pending3 beds 3 baths1,504 sq. ft.
$315,999Pending3 beds 3 baths1,504 sq. ft.785 Chase Hanna Street #6, Dundee, MI 48131
MLS# 25049406Listed by: DUGGAN REALTY $237,000Pending2 beds 1 baths1,016 sq. ft.
$237,000Pending2 beds 1 baths1,016 sq. ft.17453 Milwaukee Road, Dundee, MI 48131
MLS# 25049110Listed by: EXP REALTY, LLC- Open Sat, 12 to 2pm
 $399,900Active3 beds 3 baths1,661 sq. ft.
$399,900Active3 beds 3 baths1,661 sq. ft.644 Elk Ridge Drive, Dundee, MI 48131
MLS# 25048434Listed by: THE CHARLES REINHART COMPANY  $229,900Pending2 beds 2 baths1,560 sq. ft.
$229,900Pending2 beds 2 baths1,560 sq. ft.974 Irish Road, Dundee, MI 48131
MLS# 25047400Listed by: THE CHARLES REINHART COMPANY $339,999Active3 beds 2 baths1,280 sq. ft.
$339,999Active3 beds 2 baths1,280 sq. ft.295 White Owl Lane Drive #235, Dundee, MI 48131
MLS# 25044724Listed by: DUGGAN REALTY- Open Sun, 12 to 2pm
 $333,000Active4 beds 4 baths2,449 sq. ft.
$333,000Active4 beds 4 baths2,449 sq. ft.769 Falcon Drive, Dundee, MI 48131
MLS# 25043214Listed by: COLDWELL BANKER PROFESSIONALS  $319,999Active2 beds 3 baths1,504 sq. ft.
$319,999Active2 beds 3 baths1,504 sq. ft.703 Chase Hanna Street #1, Dundee, MI 48131
MLS# 25040388Listed by: DUGGAN REALTY $403,999Pending3 beds 2 baths1,592 sq. ft.
$403,999Pending3 beds 2 baths1,592 sq. ft.289 White Owl Lane Drive #234, Dundee, MI 48131
MLS# 25034513Listed by: DUGGAN REALTY
