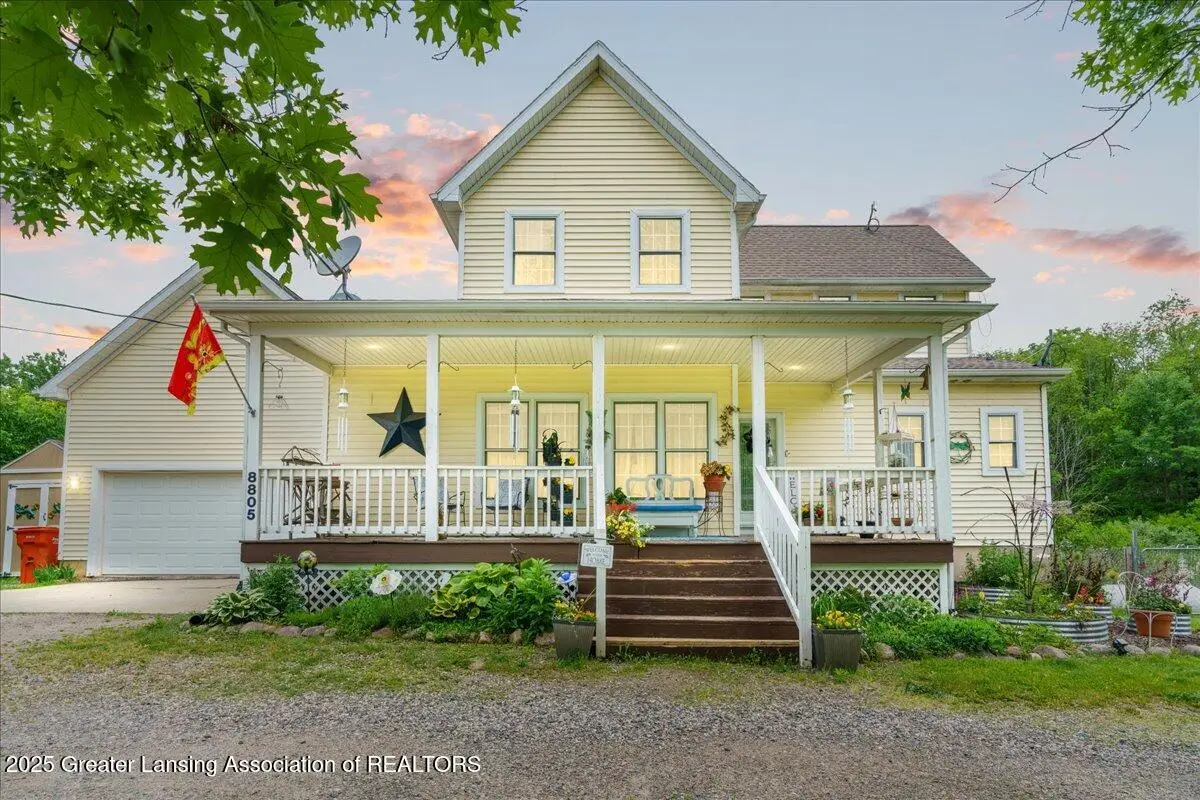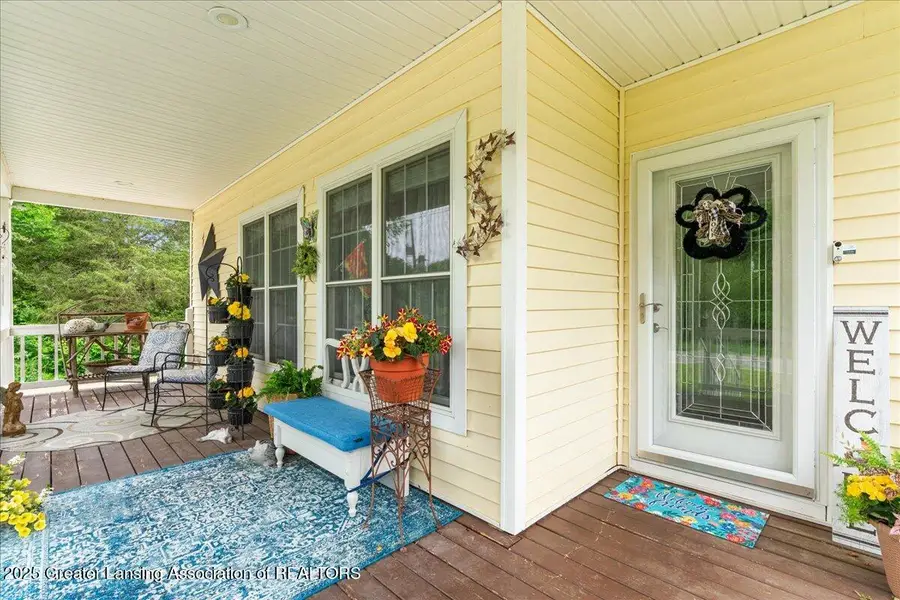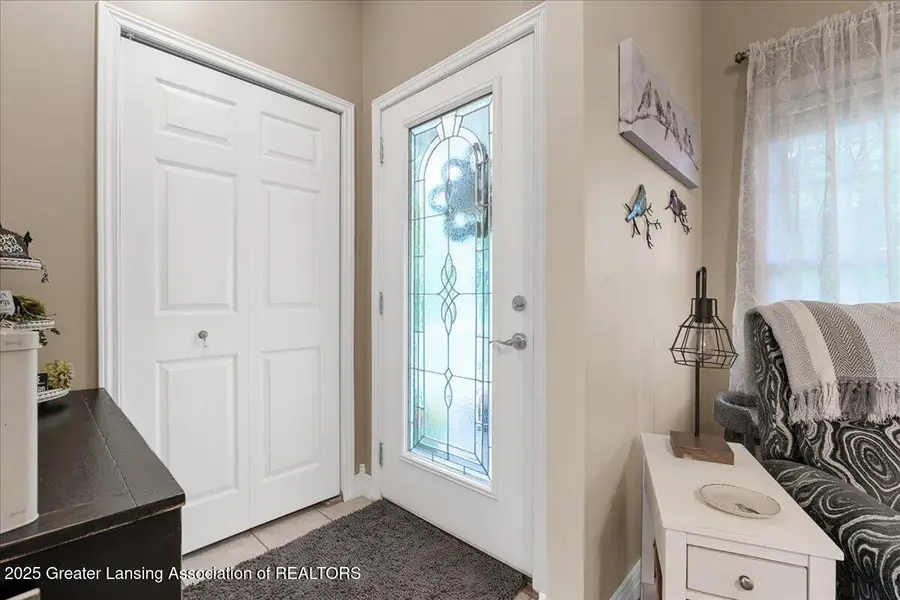8805 E Cole Road, Durand, MI 48429
Local realty services provided by:ERA Reardon Realty



8805 E Cole Road,Durand, MI 48429
$309,900
- 4 Beds
- 3 Baths
- 2,473 sq. ft.
- Single family
- Pending
Listed by:zach peck
Office:keller williams realty lansing
MLS#:289070
Source:MI_GLAR
Price summary
- Price:$309,900
- Price per sq. ft.:$111.35
About this home
Welcome to 8805 E. Cole Road! This turn-key 4 bedroom, 2.5 bath home is nestled back on just over 1 acre and ready for a new owner! Upon entry, you're greeted by neutral colors, tall ceilings and a wonderful open floor plan. The kitchen features a gas range and modern appliances. All appliances stay too! Just off the garage, you'll find a mudroom with first floor laundry. Down the hall, a spacious first floor primary bedroom with a large ensuite bath and jacuzzi tub. Plenty of closet space too! The upper-level features 3 additional, nice-sized bedrooms and a full bath. The partially finished walk-out lower level adds an additional 700+ sq ft of living or entertaining space! Additional features include newer 'Leaf Guard' gutter guards (approximately $7,500 new!), a fully fenced yard, new washer, vinyl windows, solid surface kitchen countertops and over 2200 finished sq ft! This home is located approximately halfway between Flint and Lansing, less than 10 minutes from the highway and if you've been looking for your country estate - this is a must see!
Contact an agent
Home facts
- Year built:2005
- Listing Id #:289070
- Added:60 day(s) ago
- Updated:July 23, 2025 at 06:46 PM
Rooms and interior
- Bedrooms:4
- Total bathrooms:3
- Full bathrooms:2
- Half bathrooms:1
- Living area:2,473 sq. ft.
Heating and cooling
- Cooling:Central Air
- Heating:Forced Air, Heating, Propane
Structure and exterior
- Roof:Shingle
- Year built:2005
- Building area:2,473 sq. ft.
- Lot area:1.09 Acres
Utilities
- Water:Well
- Sewer:Septic Tank
Finances and disclosures
- Price:$309,900
- Price per sq. ft.:$111.35
- Tax amount:$4,043 (2024)
New listings near 8805 E Cole Road
 $149,900Active3 beds 1 baths1,150 sq. ft.
$149,900Active3 beds 1 baths1,150 sq. ft.9774 E Lansing Road, Durand, MI 48429
MLS# 25038828Listed by: EXP REALTY LLC $129,900Pending-- beds -- baths
$129,900Pending-- beds -- baths105 Pine Street, Durand, MI 48429
MLS# 25038718Listed by: 3DX REAL ESTATE, LLC $179,900Active3 beds 2 baths1,511 sq. ft.
$179,900Active3 beds 2 baths1,511 sq. ft.204 Maple Street, Durand, MI 48429
MLS# 25028865Listed by: GREENRIDGE REALTY (IONIA) $201,000Active3 beds 2 baths1,120 sq. ft.
$201,000Active3 beds 2 baths1,120 sq. ft.9100 E Miller Road, Durand, MI 48429
MLS# 24059634Listed by: RE/MAX CENTRAL-CADILLAC
