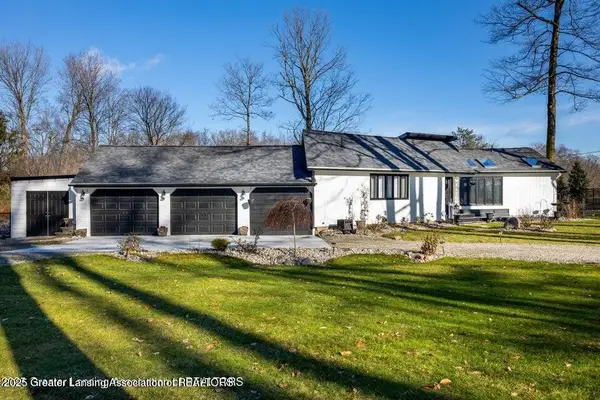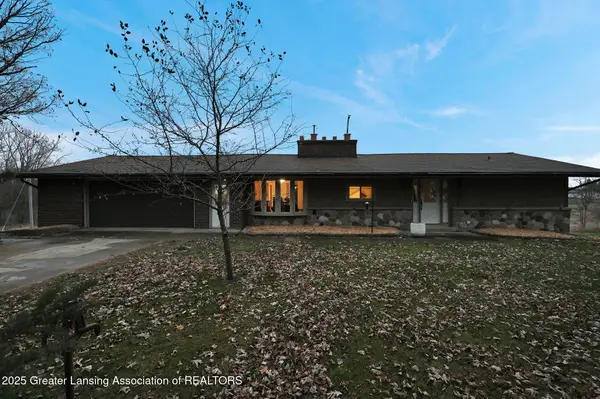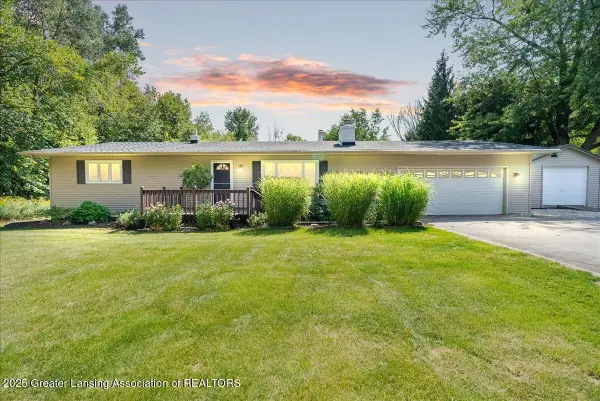10696 W Clark Road, Eagle, MI 48822
Local realty services provided by:ERA Reardon Realty
10696 W Clark Road,Eagle, MI 48822
$1,400,000
- 5 Beds
- 4 Baths
- 5,990 sq. ft.
- Single family
- Pending
Listed by: theodore westfall, sherree anne zea
Office: coldwell banker professionals-delta
MLS#:289336
Source:MI_GLAR
Price summary
- Price:$1,400,000
- Price per sq. ft.:$263.16
About this home
Welcome to 10696 Clark Road. Views from all rooms face a beautiful 1/4+ acre pond and waterfall. Enjoy 9+ country acres while still being only minutes from shopping, restaurants and Grand Ledge Public Schools. A spacious and beautiful custom home with 5 bedrooms, 3 1/2 baths and first floor laundry. Two gas artistic cut stone fireplaces, cut stone front walls and landscaping walls. Master suite on first floor offers a cozy reading room/office and a large walk-in closet with in wall safe. Formal dining room w/treyed ceiling, open kitchen offering stainless steel appliances, granite countertops, kitchen eating area and center island with sink. High ceilings and Cherry flooring on the main level. Large exterior deck, with retractable awning overlooking patio (with gas firepit)and pond. Stamped concrete patio and front drive. Custom stained glass front doors in addition to a stained glass window in the lower level designed by Michigan artist. Upstairs offers two bedrooms, a full bath and large seating area. Walkout lower level has two additional bedrooms and full bath, family room with second cut stone fireplace and cut stone bar. Plaster walls for sound and heat efficiency, 2 furnaces, 2 air conditioners, Central vacuum system, whole house Generac generator and lawn and flowerbed irrigation. Custom crafted outdoor lighting surrounding pond and 1/4 mile concrete driveway. Outdoor area with playground equipment and playhouse. Extra building for storage. Large swimming pond with 20x15 dock with gazebo. Not only do you have gorgeous views of several bodies of water, there is an abundance of wildlife. Minutes to the 96, 45 minutes to Grand Rapids. Updates include: new roof in July, new irrigation/waterfall pump 2017, replaced water softener in 2017, Generac generator in 2017, master bath renovation 2016, smoke alarms 2020, new pressure tank 2022, new water heater 2023, one furnace replaced in 2023.
Contact an agent
Home facts
- Year built:2001
- Listing ID #:289336
- Added:236 day(s) ago
- Updated:February 22, 2026 at 08:27 AM
Rooms and interior
- Bedrooms:5
- Total bathrooms:4
- Full bathrooms:3
- Half bathrooms:1
- Living area:5,990 sq. ft.
Heating and cooling
- Cooling:Central Air, Dual
- Heating:Forced Air, Heating, Natural Gas
Structure and exterior
- Roof:Shingle
- Year built:2001
- Building area:5,990 sq. ft.
- Lot area:10.6 Acres
Schools
- Elementary school:Wacousta Elementary School
Utilities
- Water:Water Connected, Well
- Sewer:Septic Tank, Sewer Connected
Finances and disclosures
- Price:$1,400,000
- Price per sq. ft.:$263.16
- Tax amount:$7,650 (2024)
New listings near 10696 W Clark Road
 $579,888Active4 beds 4 baths5,809 sq. ft.
$579,888Active4 beds 4 baths5,809 sq. ft.11500 Eden Trail, Eagle, MI 48822
MLS# 293329Listed by: COLDWELL BANKER PROFESSIONALS-DELTA $375,000Active3 beds 2 baths2,036 sq. ft.
$375,000Active3 beds 2 baths2,036 sq. ft.11191 W Chadwick Road, Eagle, MI 48822
MLS# 292694Listed by: KELLER WILLIAMS REALTY LANSING $475,000Active4 beds 3 baths3,086 sq. ft.
$475,000Active4 beds 3 baths3,086 sq. ft.14507 Mccrumb Road, Eagle, MI 48822
MLS# 291140Listed by: GATEWAY TO HOMES $700,000Active5 beds 4 baths4,632 sq. ft.
$700,000Active5 beds 4 baths4,632 sq. ft.11781 W Herbison Road, Eagle, MI 48822
MLS# 288587Listed by: RE/MAX REAL ESTATE PROFESSIONALS

