2046 Argentina Drive Se, East Grand Rapids, MI 49506
Local realty services provided by:ERA Reardon Realty
2046 Argentina Drive Se,East Grand Rapids, MI 49506
$719,900
- 4 Beds
- 2 Baths
- 2,241 sq. ft.
- Single family
- Active
Upcoming open houses
- Sat, Sep 2712:00 pm - 02:00 pm
Listed by:david j kirchgessner
Office:greenridge realty (egr)
MLS#:25049015
Source:MI_GRAR
Price summary
- Price:$719,900
- Price per sq. ft.:$374.95
About this home
The charm and sophistication of this all brick 1920's home is evident as soon as you walk in the door. Renovated with taste and attention to detail, you'll appreciate the thought put into its design and the quality of its materials. The gourmet kitchen and custom coffee bar are bright and luxurious and lead into either the quiet 3 season sun room or the expansive living room. Upstairs you'll find 4 bedrooms, and a renovated bathroom that retained the 1920's Art Deco tile work. The basement has a cozy, yet modern family room with built in speaker system, as well as storage and laundry. Outside you'll appreciate the outdoor living room with built in speaker system which is perfect for entertaining friends or a quiet night under the stars. Additional features include a heated 2 stall attached garage with 200A electric, (pre-wired for electric car charger), outdoor gas hookup and whole house generator.
Located a short walk to Gaslight Village, Reeds Lake and excellent EGR schools.
Contact an agent
Home facts
- Year built:1929
- Listing ID #:25049015
- Added:1 day(s) ago
- Updated:September 25, 2025 at 03:20 PM
Rooms and interior
- Bedrooms:4
- Total bathrooms:2
- Full bathrooms:1
- Half bathrooms:1
- Living area:2,241 sq. ft.
Heating and cooling
- Heating:Forced Air
Structure and exterior
- Year built:1929
- Building area:2,241 sq. ft.
- Lot area:0.14 Acres
Utilities
- Water:Public
Finances and disclosures
- Price:$719,900
- Price per sq. ft.:$374.95
- Tax amount:$10,071 (2025)
New listings near 2046 Argentina Drive Se
- New
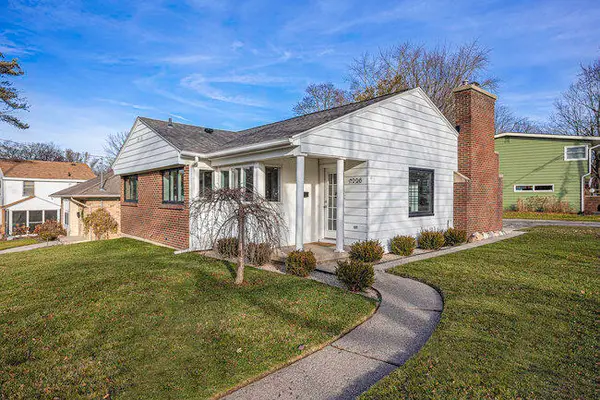 $359,900Active3 beds 1 baths1,053 sq. ft.
$359,900Active3 beds 1 baths1,053 sq. ft.1558 Lake Grove Avenue Se, Grand Rapids, MI 49506
MLS# 25048540Listed by: LM REALTY GROUP 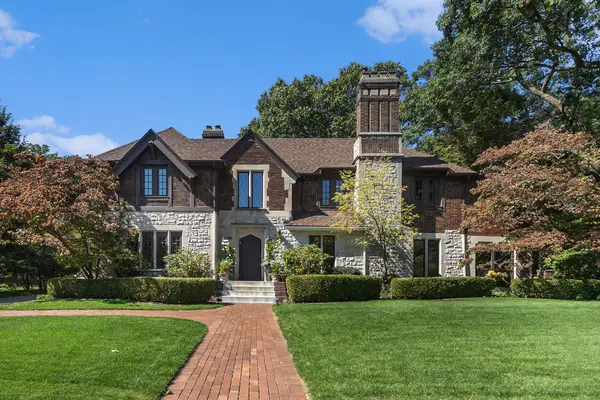 $1,999,900Pending5 beds 7 baths4,747 sq. ft.
$1,999,900Pending5 beds 7 baths4,747 sq. ft.955 Cambridge Drive Se, East Grand Rapids, MI 49506
MLS# 25048057Listed by: COLDWELL BANKER WOODLAND SCHMIDT GRAND HAVEN- New
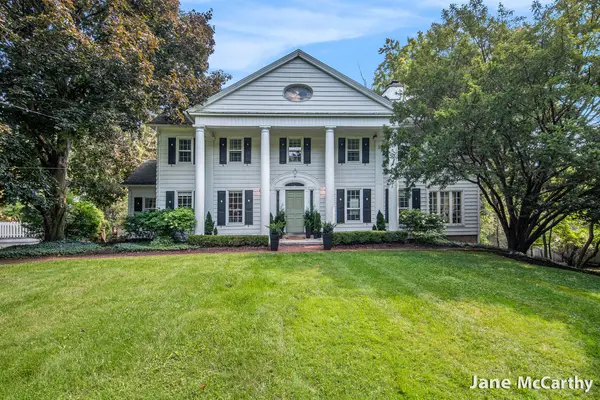 $1,899,000Active5 beds 6 baths4,560 sq. ft.
$1,899,000Active5 beds 6 baths4,560 sq. ft.270 Lakeside Dr Se, East Grand Rapids, MI 49506
MLS# 25047854Listed by: GREENRIDGE REALTY (EGR) - New
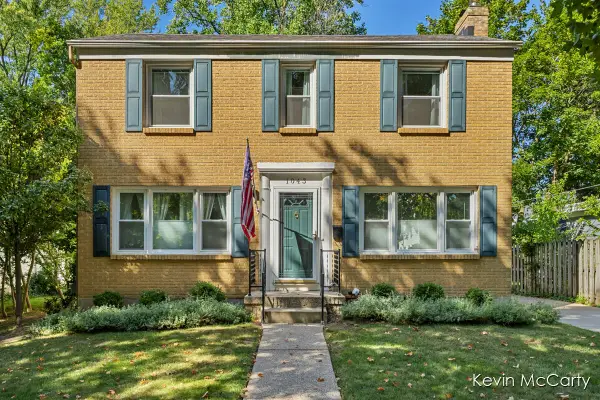 $599,900Active3 beds 2 baths1,761 sq. ft.
$599,900Active3 beds 2 baths1,761 sq. ft.1043 Floral Avenue Se, East Grand Rapids, MI 49506
MLS# 25047786Listed by: GREENRIDGE REALTY (EGR) - New
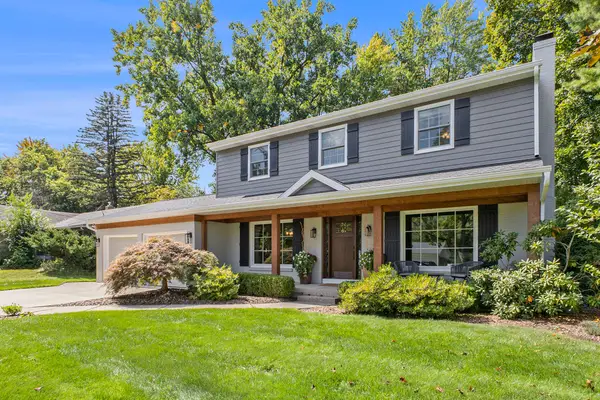 $915,000Active4 beds 3 baths3,057 sq. ft.
$915,000Active4 beds 3 baths3,057 sq. ft.1111 Idema Drive Se, Grand Rapids, MI 49506
MLS# 25047695Listed by: GREENRIDGE REALTY (EGR) - New
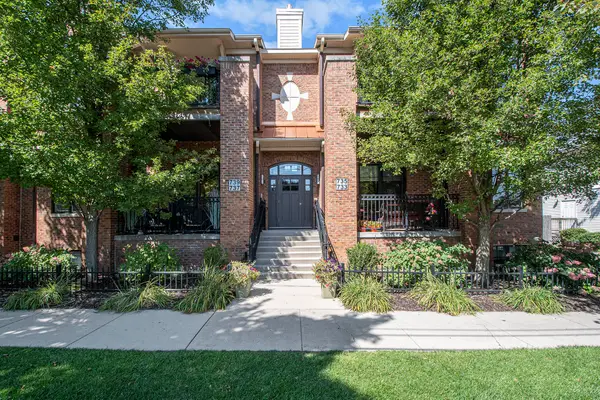 $645,000Active3 beds 2 baths1,674 sq. ft.
$645,000Active3 beds 2 baths1,674 sq. ft.735 Bagley Avenue Se #8, East Grand Rapids, MI 49506
MLS# 25047412Listed by: GREENRIDGE REALTY (EGR) 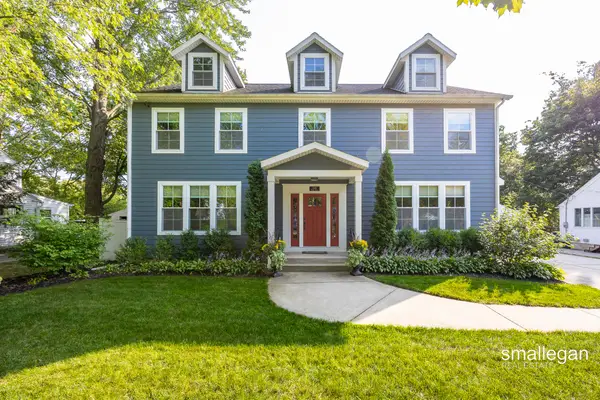 $899,000Active6 beds 4 baths3,605 sq. ft.
$899,000Active6 beds 4 baths3,605 sq. ft.2114 Tenway Drive Se, East Grand Rapids, MI 49506
MLS# 25046612Listed by: KELLER WILLIAMS GR NORTH (DOWNTOWN)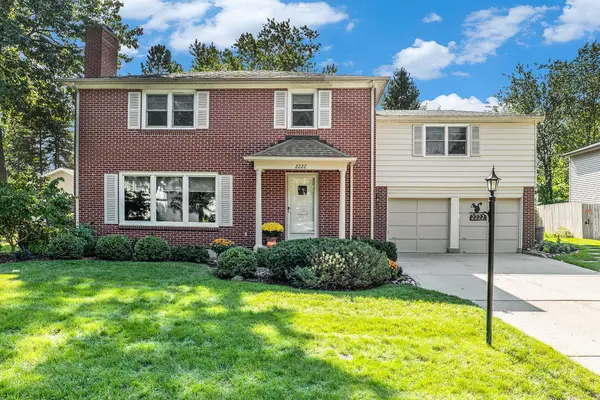 $699,999Pending4 beds 3 baths2,901 sq. ft.
$699,999Pending4 beds 3 baths2,901 sq. ft.2222 Wilshire Drive Se, Grand Rapids, MI 49506
MLS# 25046321Listed by: KELLER WILLIAMS GR EAST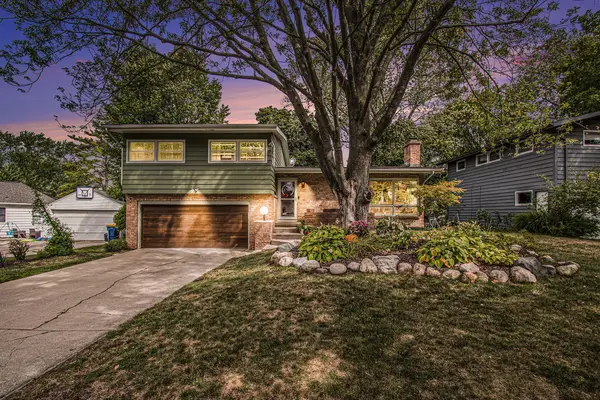 $575,000Active3 beds 2 baths1,906 sq. ft.
$575,000Active3 beds 2 baths1,906 sq. ft.2531 Boston Street Se, East Grand Rapids, MI 49506
MLS# 25045350Listed by: GREENRIDGE REALTY (EGR)
