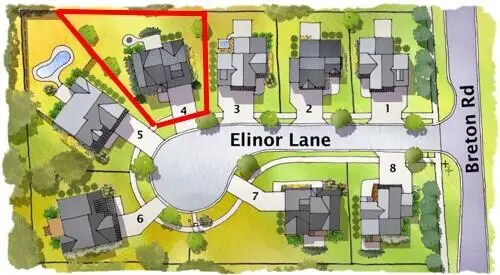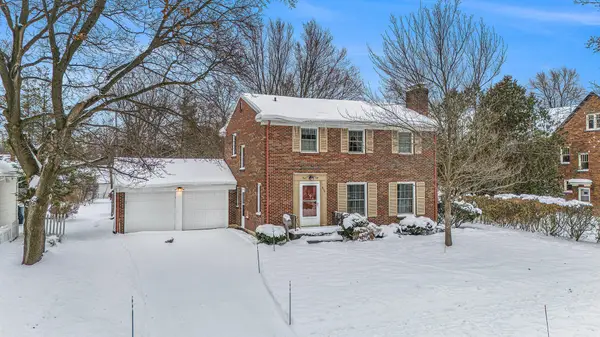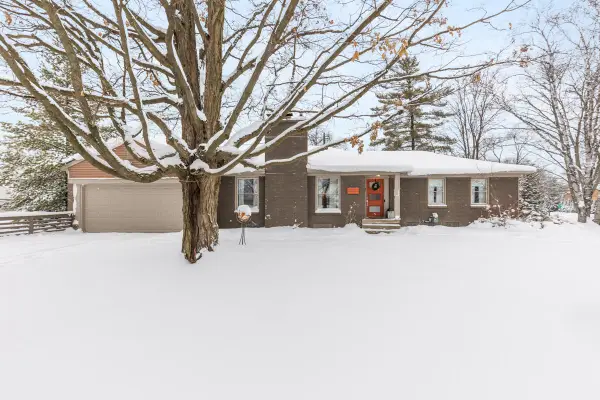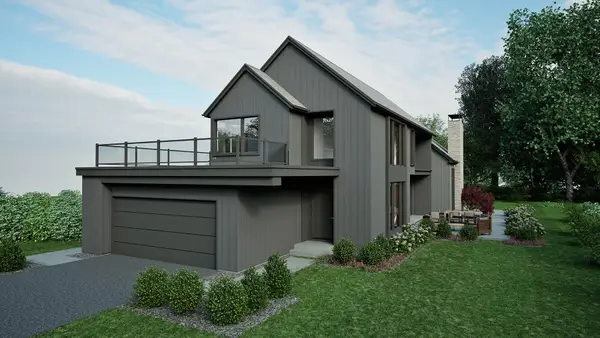2821 Elmwood Drive Se, East Grand Rapids, MI 49506
Local realty services provided by:ERA Reardon Realty Great Lakes
2821 Elmwood Drive Se,East Grand Rapids, MI 49506
$1,025,000
- 4 Beds
- 4 Baths
- 3,704 sq. ft.
- Single family
- Pending
Listed by: kendall l grashuis
Office: greenridge realty (egr)
MLS#:25052576
Source:MI_GRAR
Price summary
- Price:$1,025,000
- Price per sq. ft.:$276.73
About this home
Situated on nearly a half-acre lot, on one of the most desirable ''Wood'' streets, this 3,700 square foot Cape Cod offers large-scale rooms, tons of windows that provide natural light throughout, a functional floor plan, and a huge backyard. Step inside and discover what this lovely home has to offer! On the main floor, you'll find a welcoming foyer; a living room with a wood-burning fireplace; a huge kitchen with stainless steel appliances, large island/snack bar, and pantry; stunning dining room; a cozy den with a wood-burning fireplace and huge windows that overlook the private backyard; a primary suite boasting a large bedroom, two walk-in closets, and private bath; 2nd bedroom with wainscoting, built-ins, and walk-in closet; a completely renovated hall bath (2025); laundry room; powder room plus a huge mudroom and breezeway offering tons of storage. Upstairs is a loft area, perfect for a playroom, family room or office; two additional bedrooms and a full bath. The fully fenced backyard and huge composite deck with hot tub is a great spot for entertaining and enjoying outdoor activities. Reeds Lake and Gaslight Village for shopping and dining are a short walk or bike ride away!
Contact an agent
Home facts
- Year built:1949
- Listing ID #:25052576
- Added:122 day(s) ago
- Updated:February 10, 2026 at 08:36 AM
Rooms and interior
- Bedrooms:4
- Total bathrooms:4
- Full bathrooms:3
- Half bathrooms:1
- Living area:3,704 sq. ft.
Heating and cooling
- Heating:Forced Air
Structure and exterior
- Year built:1949
- Building area:3,704 sq. ft.
- Lot area:0.49 Acres
Utilities
- Water:Public
Finances and disclosures
- Price:$1,025,000
- Price per sq. ft.:$276.73
- Tax amount:$21,473 (2025)
New listings near 2821 Elmwood Drive Se
- Open Sun, 10:30am to 12:30pmNew
 $1,095,000Active4 beds 3 baths3,635 sq. ft.
$1,095,000Active4 beds 3 baths3,635 sq. ft.2514 Hall Street Se, Grand Rapids, MI 49506
MLS# 26004772Listed by: GREENRIDGE REALTY (EGR) - New
 $315,000Active0.24 Acres
$315,000Active0.24 Acres2335 Elinor Lane Se #Lot 4, East Grand Rapids, MI 49506
MLS# 26004649Listed by: KELLER WILLIAMS GR EAST - New
 $1,110,000Active4 beds 3 baths2,384 sq. ft.
$1,110,000Active4 beds 3 baths2,384 sq. ft.2335 Elinor Lane Se #4B, Grand Rapids, MI 49506
MLS# 26004651Listed by: KELLER WILLIAMS GR EAST - New
 $1,549,999Active4 beds 6 baths6,347 sq. ft.
$1,549,999Active4 beds 6 baths6,347 sq. ft.950 San Jose Drive Se, Grand Rapids, MI 49506
MLS# 26004277Listed by: COLDWELL BANKER WOODLAND SCHMIDT GRAND HAVEN - New
 $4,995,000Active4 beds 6 baths7,974 sq. ft.
$4,995,000Active4 beds 6 baths7,974 sq. ft.2929 Bonnell Avenue Se, East Grand Rapids, MI 49506
MLS# 26004209Listed by: RE/MAX OF GRAND RAPIDS (FH)  $699,000Pending4 beds 2 baths2,236 sq. ft.
$699,000Pending4 beds 2 baths2,236 sq. ft.924 Bellclaire Avenue Se, Grand Rapids, MI 49506
MLS# 26004223Listed by: STANCIL REALTY- New
 $895,000Active5 beds 5 baths4,433 sq. ft.
$895,000Active5 beds 5 baths4,433 sq. ft.2441 Arundel Road Se, East Grand Rapids, MI 49506
MLS# 26004227Listed by: RE/MAX OF GRAND RAPIDS (FH) - Open Sat, 12 to 1:30pm
 $524,900Active3 beds 2 baths1,715 sq. ft.
$524,900Active3 beds 2 baths1,715 sq. ft.1407 Edgewood Avenue Se, Grand Rapids, MI 49506
MLS# 26002716Listed by: KELLER WILLIAMS PROFESSIONALS  $2,400,000Active5 beds 5 baths4,661 sq. ft.
$2,400,000Active5 beds 5 baths4,661 sq. ft.2909 Pioneer Club Road Se, East Grand Rapids, MI 49506
MLS# 26002000Listed by: CROWN REAL ESTATE PARTNERS INC $895,000Pending5 beds 4 baths3,459 sq. ft.
$895,000Pending5 beds 4 baths3,459 sq. ft.356 Woodmere Avenue Se, Grand Rapids, MI 49506
MLS# 26001954Listed by: KELLER WILLIAMS GR EAST

