638 Gladstone Drive Se, East Grand Rapids, MI 49506
Local realty services provided by:ERA Greater North Properties
638 Gladstone Drive Se,East Grand Rapids, MI 49506
$295,000
- 3 Beds
- 2 Baths
- - sq. ft.
- Single family
- Sold
Listed by: erin c fester
Office: gr home team
MLS#:25043009
Source:MI_GRAR
Sorry, we are unable to map this address
Price summary
- Price:$295,000
About this home
The ideal location with easy walk to East Grand Rapids Gaslight Village or Eastown restaurants, brewery, coffee, grocery, and Reeds Lake trail or waterfront park. Love the character in this quintessential 1920 bungalow home where front porch sitting is a way of life on the street. Western facing to enjoy the sunsets and with an eastern facing private backyard to enjoy the morning sun and your own garden. Original hardwood floors, classic charm and a warm cozy vibe reign here. UPDATES within the past 10 years include the Roof, furnace, appliances, humidifier, vinyl siding, landscaping, plumbing and electrical updates, window treatments, and insulation. Large primary suite and 3 bedrooms upstairs. Spacious kitchen has room for mudroom, larger pantry or eating area. 1.5 bathrooms and private driveway plus garage. Highly sought after East Grand Rapids schools and location without the high sticker price! Best feature - keys at closing with no extended seller possession
Contact an agent
Home facts
- Year built:1920
- Listing ID #:25043009
- Added:115 day(s) ago
- Updated:December 16, 2025 at 01:53 AM
Rooms and interior
- Bedrooms:3
- Total bathrooms:2
- Full bathrooms:1
- Half bathrooms:1
Heating and cooling
- Heating:Forced Air
Structure and exterior
- Year built:1920
Utilities
- Water:Public
Finances and disclosures
- Price:$295,000
- Tax amount:$4,528 (2025)
New listings near 638 Gladstone Drive Se
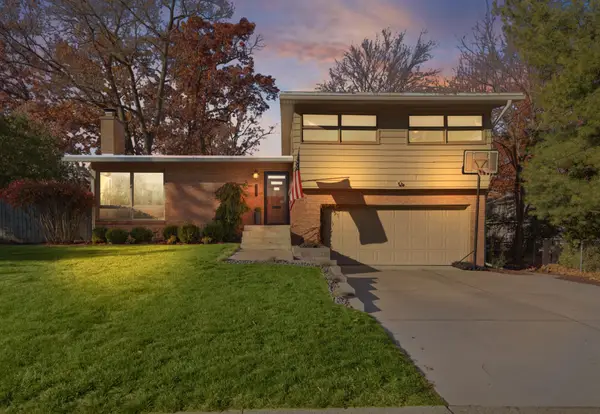 $595,000Active3 beds 2 baths1,866 sq. ft.
$595,000Active3 beds 2 baths1,866 sq. ft.1353 Pinecrest Avenue Se, East Grand Rapids, MI 49506
MLS# 25060499Listed by: REDFIN CORPORATION- Open Wed, 5 to 7pm
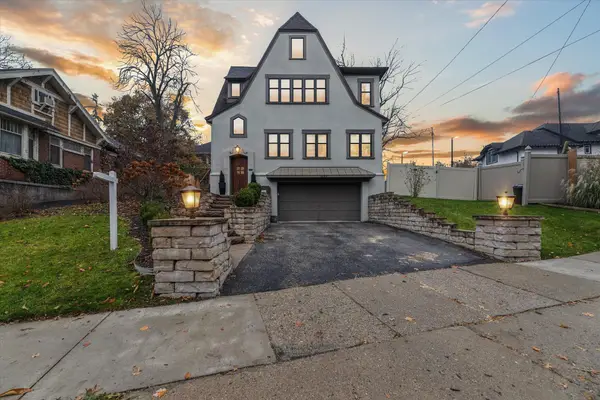 $1,087,500Active3 beds 3 baths2,404 sq. ft.
$1,087,500Active3 beds 3 baths2,404 sq. ft.1824 Sherman Street Se, Grand Rapids, MI 49506
MLS# 25059380Listed by: GREENRIDGE REALTY (CASCADE)  $1,200,000Pending6 beds 5 baths4,098 sq. ft.
$1,200,000Pending6 beds 5 baths4,098 sq. ft.2730 Oakwood Drive Se, East Grand Rapids, MI 49506
MLS# 25058745Listed by: RESIDE GRAND RAPIDS $335,000Active2 beds 1 baths904 sq. ft.
$335,000Active2 beds 1 baths904 sq. ft.2505 Boston Street Se, Grand Rapids, MI 49506
MLS# 25059104Listed by: ROGERS NEIGHBORHOOD REALTY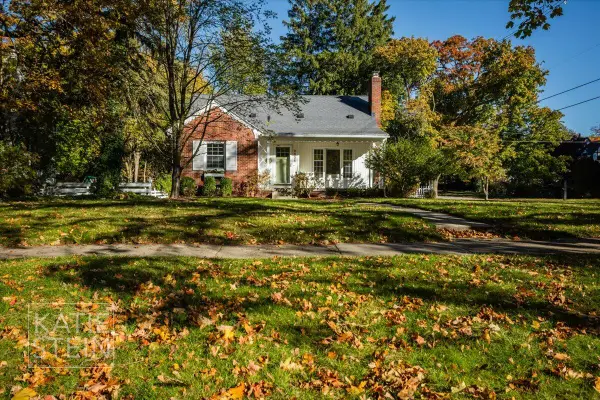 $720,000Active3 beds 2 baths1,991 sq. ft.
$720,000Active3 beds 2 baths1,991 sq. ft.2635 Elmwood Drive Se, Grand Rapids, MI 49506
MLS# 25058991Listed by: MAISON GROUP PROPERTIES $749,900Pending4 beds 3 baths2,107 sq. ft.
$749,900Pending4 beds 3 baths2,107 sq. ft.1560 Eastlawn Road Se, Grand Rapids, MI 49506
MLS# 25058109Listed by: RE/MAX OF GRAND RAPIDS (GRANDVILLE) $449,900Active0.25 Acres
$449,900Active0.25 Acres2656 Beechwood Drive Se, Grand Rapids, MI 49506
MLS# 25058355Listed by: PARKSIDE HOMES LLC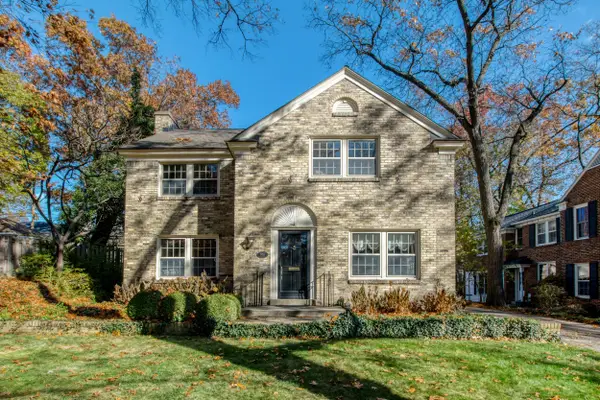 $825,000Pending4 beds 3 baths3,439 sq. ft.
$825,000Pending4 beds 3 baths3,439 sq. ft.978 Gladstone Drive Se, Grand Rapids, MI 49506
MLS# 25058287Listed by: COLDWELL BANKER SCHMIDT REALTORS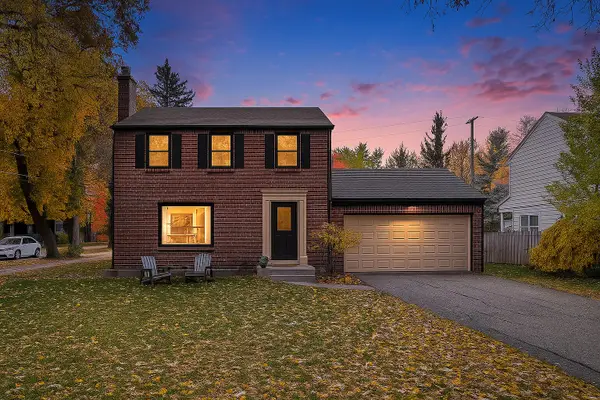 $549,900Active3 beds 2 baths2,267 sq. ft.
$549,900Active3 beds 2 baths2,267 sq. ft.2324 Estelle Drive Se, Grand Rapids, MI 49506
MLS# 25057654Listed by: BERKSHIRE HATHAWAY HOMESERVICES MICHIGAN REAL ESTATE (MAIN) $584,900Active4 beds 3 baths1,406 sq. ft.
$584,900Active4 beds 3 baths1,406 sq. ft.2538 Berwyck Road Se, Grand Rapids, MI 49506
MLS# 25057449Listed by: COLDWELL BANKER WOODLAND SCHMIDT ART OFFICE
