1046 Cresenwood Road, East Lansing, MI 48823
Local realty services provided by:ERA Reardon Realty
1046 Cresenwood Road,East Lansing, MI 48823
$624,900
- 5 Beds
- 7 Baths
- 3,807 sq. ft.
- Single family
- Active
Listed by: hbb realtors, martha rhodes bashore
Office: re/max real estate professionals
MLS#:291702
Source:MI_GLAR
Price summary
- Price:$624,900
- Price per sq. ft.:$133.55
About this home
Welcome to 1046 Cresenwood Rd., Chesterfield Hills, East Lansing! For 30 years the sellers loved and cared for this amazing gem! In 2004 they began to look around for larger home in East Lansing for their growing family. But they couldn't find anything to rival the neighborhood: lovely curving streets, mature trees, beautiful homes, a feeling of community, a 10-minute walk to campus and adjacent to a park! The sellers elected to stay and began 10 years of renovations. Their design team was careful to preserve the elements from 1926, while expertly adding a fabulous great room, a primary suite oasis, an island kitchen and a custom in-home office. Heating and cooling was engineered for maximum efficiency and comfort, and no expense was spare in the selection of materials. As the family grew, rooms changed purpose to fit the age of children and adult pursuits. The living room became the music room with a grand piano, the sunroom off the kitchen started as a child's playroom, morphed into an art room for kids and was most recently used as reading room. The family room was the scene of big kids slumber party and large adult gatherings that spilled out onto the custom deck. The first floor bedroom with half bath was an in-home office, a guest room and later became the TV room. The primary suite was and remains a secluded peaceful retreat!
Eleven of the best features of this home
- Exterior is brick and hardboard
- Garage was completely rebuilt in 2004
- In-home office was sound engineered for complete privacy
- Steam shower in the elegant and spacious primary bath
- Frank Lloyd Wright detailing in primary bedroom wing
- Pewabic Tiles surround the bedroom gas fireplace
- Dual fuel 6 burner gas range
- 3 zones for heating and cooling
- Chesterfield Hills is in an historic district which maintains architectural integrity
- To know this house is to love it
- Don't miss the gate to the park in the back corner!
Contact an agent
Home facts
- Year built:1926
- Listing ID #:291702
- Added:46 day(s) ago
- Updated:November 18, 2025 at 04:29 PM
Rooms and interior
- Bedrooms:5
- Total bathrooms:7
- Full bathrooms:4
- Half bathrooms:3
- Living area:3,807 sq. ft.
Heating and cooling
- Cooling:Central Air
- Heating:Baseboard, Electric, Forced Air, Heating, Natural Gas, Radiant Floor
Structure and exterior
- Roof:Shingle
- Year built:1926
- Building area:3,807 sq. ft.
- Lot area:0.33 Acres
Utilities
- Water:Public
- Sewer:Public Sewer
Finances and disclosures
- Price:$624,900
- Price per sq. ft.:$133.55
- Tax amount:$12,190 (2024)
New listings near 1046 Cresenwood Road
- New
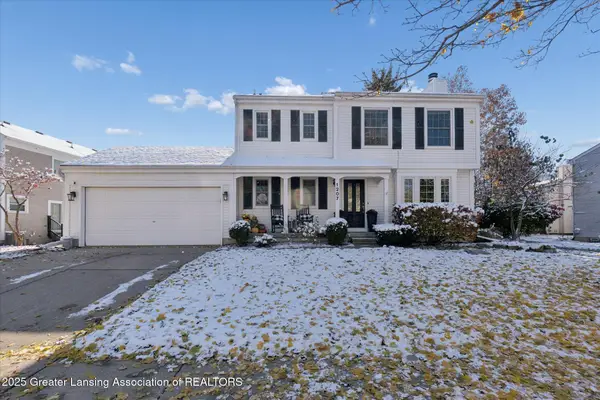 $315,000Active3 beds 3 baths1,989 sq. ft.
$315,000Active3 beds 3 baths1,989 sq. ft.1207 S Chartwell Carriage Way, East Lansing, MI 48823
MLS# 292623Listed by: COLDWELL BANKER PROFESSIONALS-E.L. - New
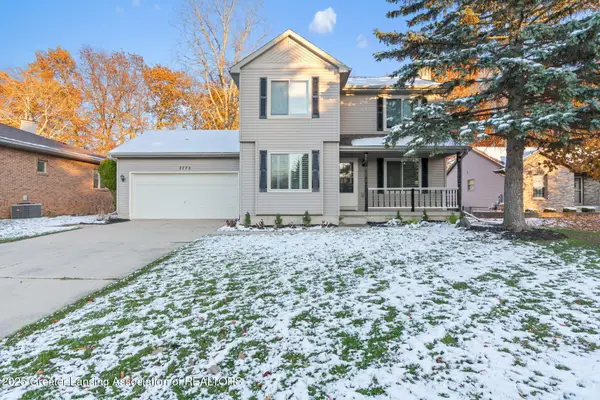 $379,900Active3 beds 3 baths2,400 sq. ft.
$379,900Active3 beds 3 baths2,400 sq. ft.2772 Marfitt Road, East Lansing, MI 48823
MLS# 292617Listed by: FIVE STAR REAL ESTATE - LANSING - New
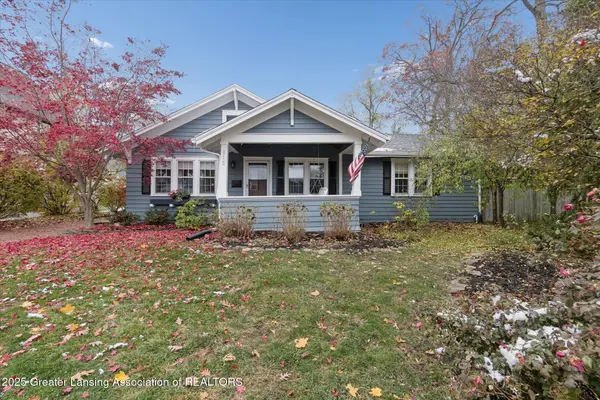 $449,500Active3 beds 2 baths2,573 sq. ft.
$449,500Active3 beds 2 baths2,573 sq. ft.815 Westlawn Avenue, East Lansing, MI 48823
MLS# 292608Listed by: COLDWELL BANKER PROFESSIONALS-E.L. - Open Sun, 1 to 3pmNew
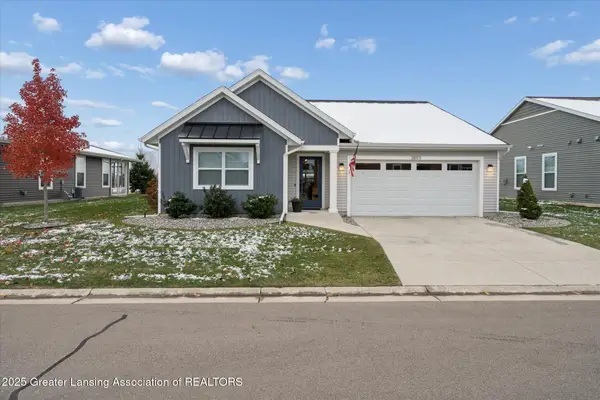 $369,900Active2 beds 2 baths1,494 sq. ft.
$369,900Active2 beds 2 baths1,494 sq. ft.3893 Quarterhorse, East Lansing, MI 48823
MLS# 292570Listed by: COLDWELL BANKER PROFESSIONALS-DELTA - New
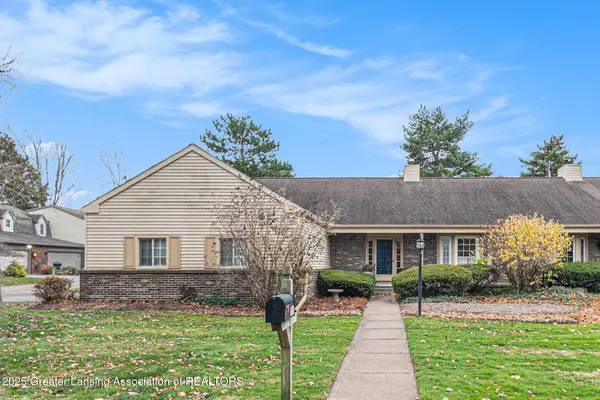 $329,900Active2 beds 2 baths1,616 sq. ft.
$329,900Active2 beds 2 baths1,616 sq. ft.1531 Winchell Court, East Lansing, MI 48823
MLS# 292553Listed by: RE/MAX REAL ESTATE PROFESSIONALS - New
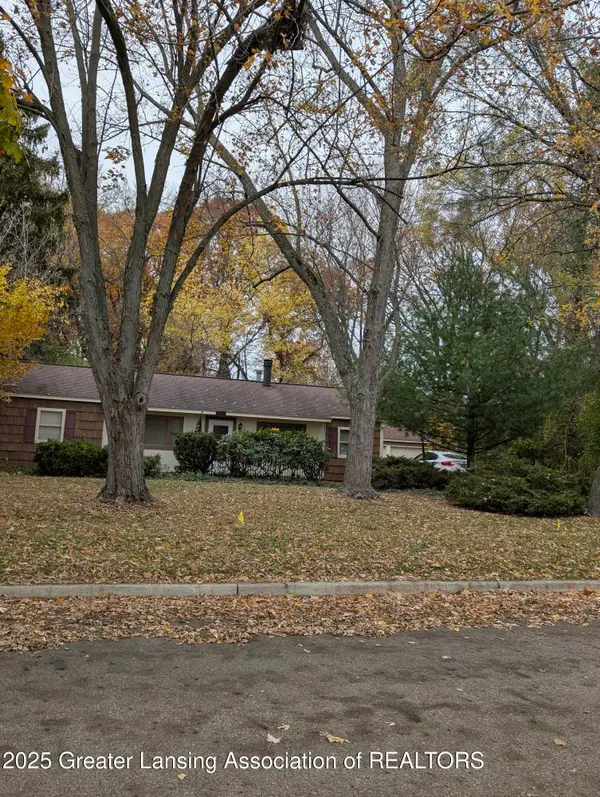 $210,000Active4 beds 1 baths1,225 sq. ft.
$210,000Active4 beds 1 baths1,225 sq. ft.1609 N Gilcrest Avenue, East Lansing, MI 48823
MLS# 292538Listed by: REAL ESTATE ONE 1ST 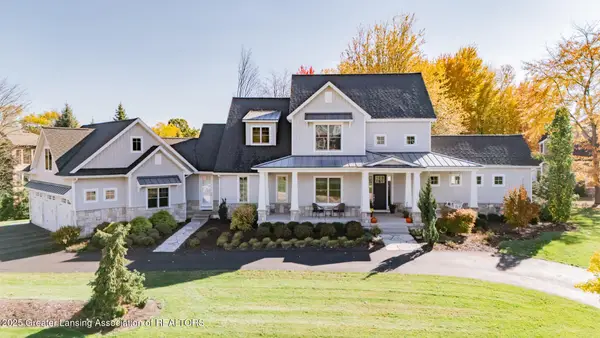 $1,349,900Active5 beds 5 baths4,335 sq. ft.
$1,349,900Active5 beds 5 baths4,335 sq. ft.6380 Heathfield Drive, East Lansing, MI 48823
MLS# 292428Listed by: COLDWELL BANKER PROFESSIONALS -OKEMOS $925,000Active5 beds 6 baths4,227 sq. ft.
$925,000Active5 beds 6 baths4,227 sq. ft.728 Audubon Road, East Lansing, MI 48823
MLS# 292431Listed by: BERKSHIRE HATHAWAY HOMESERVICES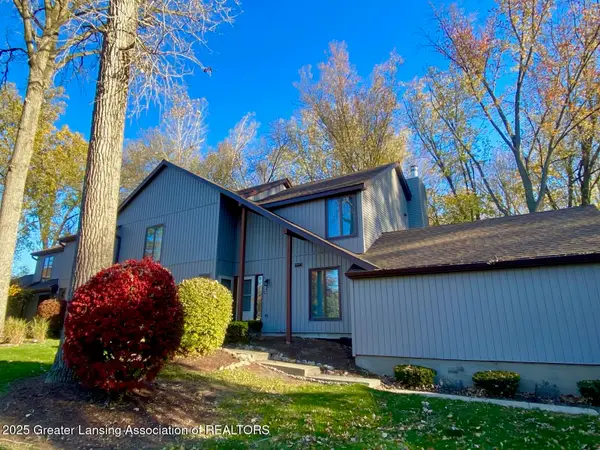 $199,900Pending3 beds 2 baths1,654 sq. ft.
$199,900Pending3 beds 2 baths1,654 sq. ft.1853 Burrwood Circle, East Lansing, MI 48823
MLS# 292417Listed by: RE/MAX REAL ESTATE PROFESSIONALS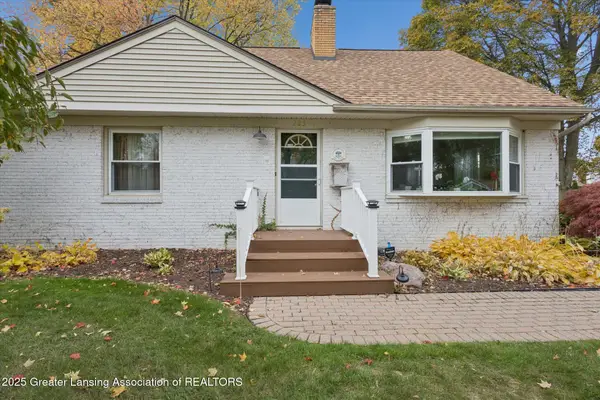 $339,900Active4 beds 2 baths1,988 sq. ft.
$339,900Active4 beds 2 baths1,988 sq. ft.223 Lexington Avenue, East Lansing, MI 48823
MLS# 292380Listed by: COLDWELL BANKER PROFESSIONALS -OKEMOS
