16975 Pine Hollow Drive, East Lansing, MI 48823
Local realty services provided by:ERA Reardon Realty
16975 Pine Hollow Drive,East Lansing, MI 48823
$918,000
- 5 Beds
- 5 Baths
- 4,328 sq. ft.
- Single family
- Active
Upcoming open houses
- Sun, Jan 1804:00 pm - 05:00 pm
Listed by: lynne vandeventer
Office: coldwell banker professionals -okemos
MLS#:292782
Source:MI_GLAR
Price summary
- Price:$918,000
- Price per sq. ft.:$164.43
About this home
WHITEHILLS WOODS NEWEST OFFERING WITH HASLETT SCHOOLS - BATH TOWNSHIP TAXES! THIS NEWER CRAFTSMAN STYLED HOME HAS QUALITY AND CHARM THROUGHOUT WITH FABULOUS EXTRAS AT EVERY GLANCE. OVER 4450 SQUARE FEET OF LIVING SPACE INCLUDING A MAIN FLOOR PRIMARY SUITE, 5 BEDROOMS, 4 1/2 BATHS, 3 FIREPLACES AND MOM'S FAVORITE REAL DROP ZONE, PLUS A FULL WALKOUT LOWER LEVEL! THE WELCOMING FRONT PORCH INVITES YOU INSIDE WITH A BEAUTIFUL BARREL VAULT CEILING IN THE SPACIOUS FOYER, FRENCH DOORS TO THE MAIN FLOOR STUDY AND A LOVELY FORMAL DINING ROOM WITH A FIREPLACE ACCENTED WITH PRETTY PANEL MOLDING. THE TWO-STORY GREAT ROOM IS ANCHORED BY A FIREPLACE, BUILT-INS, PLUS FLOOR TO CEILING WINDOWS! THE GOURMET KITCHEN HAS IT ALL WITH AN OVERSIZED CENTER ISLAND AND WALK IN PANTRY, AN AMAZING LONG SERVING/PREP AREA OR COFFEE BAR, SEATING AREA AND LOADS OF QUARTZ COUNTERTOPS, PLUS HIGH-END STAINLESS-STEEL APPLIANCES INCLUDING LARGE BUILT-IN KITCHENAID REFRIGERATOR AND 6 BURNER GAS RANGE WITH GRIDDLE! THREE LAUNDRY HOOK-UPS TOO; THE MAIN FLOOR HAS A SERVICE DOOR SORTING AREA AND MORE! THE MAIN FLOOR PRIMARY IS SIMPLY STUNNING WITH A FIREPLACE, WALK IN CLOSET (SEE LAUNDRY HOOKUP), DOUBLE VANITY, AND A SOAKING TUB, PLUS A GORGEOUS TILED SHOWER. THREE GRACIOUS BEDROOMS UP INCLUDING AN ENSUITE PLUS A JACK AND JILL BATH PLUS A THIRD LAUNDRY HOOKUP. NOTE THE SPECIAL CEILING HEIGHTS IN THIS HOME WITH 10 AND 11 FEET! IF THIS IS NOT ENOUGH THE AMAZING FINISHED WALKOUT LOWER-LEVEL MAY BE PLUMBED FOR A WET BAR. EXPANDED LIVING SPACE PLUS A NEGOTIABLE GOLF SIMULATOR, FIFTH BEDROOM AND FULL BATH, PLUS PLENTY OF STORAGE. NOTE THE LARGE FENCED REAR YARD AND MAJESTIC WATERFALL! SEE THE LIST OF SELLERS UPGRADES AND JOIN THE WHITEHILLS WOODS NEIGHBORHOOD AND ACTIVITIES. LIVE THE DREAM!
Contact an agent
Home facts
- Year built:2014
- Listing ID #:292782
- Added:52 day(s) ago
- Updated:January 15, 2026 at 05:03 PM
Rooms and interior
- Bedrooms:5
- Total bathrooms:5
- Full bathrooms:4
- Half bathrooms:1
- Living area:4,328 sq. ft.
Heating and cooling
- Cooling:Central Air
- Heating:Forced Air, Heating, Natural Gas
Structure and exterior
- Roof:Shingle
- Year built:2014
- Building area:4,328 sq. ft.
- Lot area:0.55 Acres
Utilities
- Water:Public
- Sewer:Public Sewer
Finances and disclosures
- Price:$918,000
- Price per sq. ft.:$164.43
- Tax amount:$16,720 (2025)
New listings near 16975 Pine Hollow Drive
- New
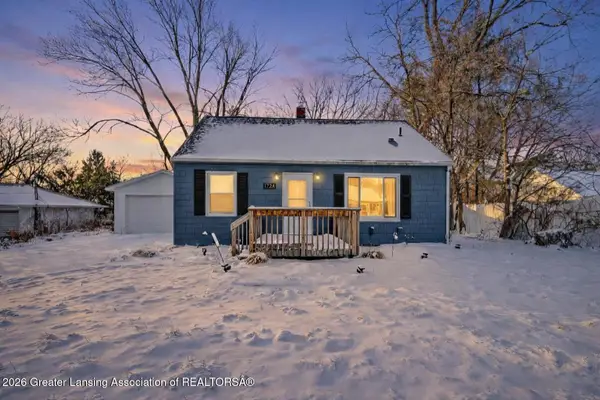 $265,000Active3 beds 2 baths1,200 sq. ft.
$265,000Active3 beds 2 baths1,200 sq. ft.1724 Snyder Road, East Lansing, MI 48823
MLS# 293497Listed by: COLDWELL BANKER PROFESSIONALS -OKEMOS - New
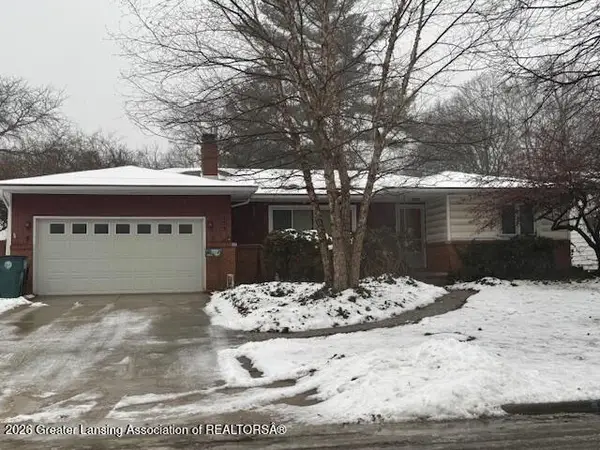 $265,000Active3 beds 2 baths1,524 sq. ft.
$265,000Active3 beds 2 baths1,524 sq. ft.133 Kenberry Drive, East Lansing, MI 48823
MLS# 293476Listed by: FIVE STAR REAL ESTATE - LANSING - New
 $325,000Active4 beds 3 baths2,496 sq. ft.
$325,000Active4 beds 3 baths2,496 sq. ft.2990 E Coleman Road, East Lansing, MI 48823
MLS# 293468Listed by: RE/MAX REAL ESTATE PROFESSIONALS DEWITT - Open Sun, 1 to 3pmNew
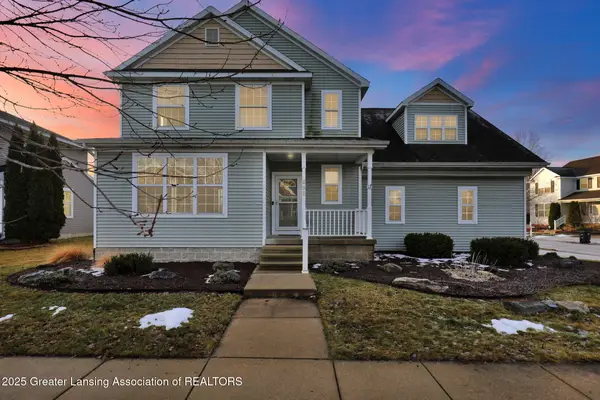 $374,900Active4 beds 4 baths2,660 sq. ft.
$374,900Active4 beds 4 baths2,660 sq. ft.695 Phoebe Lane, East Lansing, MI 48823
MLS# 293424Listed by: SANDBORN REAL ESTATE - New
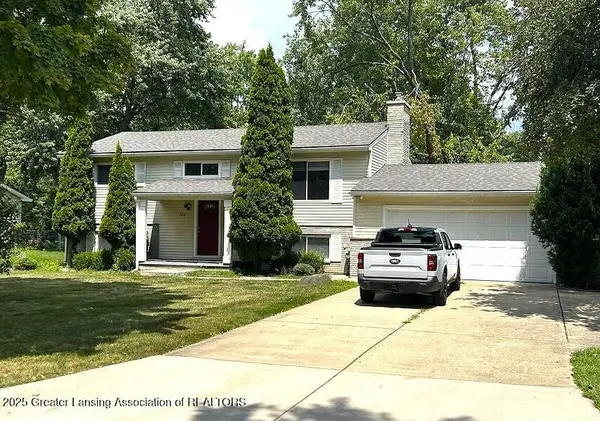 $285,000Active4 beds 2 baths1,920 sq. ft.
$285,000Active4 beds 2 baths1,920 sq. ft.502 Gainsborough Drive, East Lansing, MI 48823
MLS# 293399Listed by: MUSSELMAN REALTY COMPANY - New
 $199,900Active2 beds 1 baths892 sq. ft.
$199,900Active2 beds 1 baths892 sq. ft.2370 Raby Road, East Lansing, MI 48823
MLS# 26001188Listed by: RE/MAX REAL ESTATE PROFESSIONALS - New
 $150,000Active1 beds 1 baths512 sq. ft.
$150,000Active1 beds 1 baths512 sq. ft.3020 E Coleman Road, East Lansing, MI 48823
MLS# 293387Listed by: RE/MAX REAL ESTATE PROFESSIONALS DEWITT - New
 $175,000Active1.5 Acres
$175,000Active1.5 Acres2982 E Coleman Road, East Lansing, MI 48823
MLS# 293389Listed by: RE/MAX REAL ESTATE PROFESSIONALS DEWITT - Open Sun, 1 to 3pmNew
 $350,000Active4 beds 3 baths2,156 sq. ft.
$350,000Active4 beds 3 baths2,156 sq. ft.484 Avocet Drive, East Lansing, MI 48823
MLS# 293344Listed by: EXP REALTY - HASLETT - New
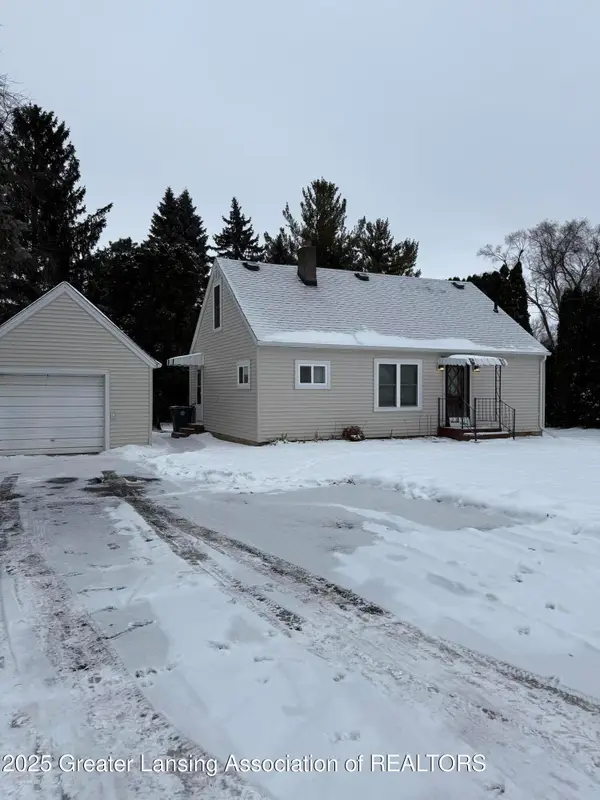 $174,900Active3 beds 1 baths1,020 sq. ft.
$174,900Active3 beds 1 baths1,020 sq. ft.1304 Wolf Court, East Lansing, MI 48823
MLS# 293325Listed by: RE/MAX REAL ESTATE PROFESSIONALS
