408 Whitehills Drive, East Lansing, MI 48823
Local realty services provided by:ERA Reardon Realty
408 Whitehills Drive,East Lansing, MI 48823
$410,000
- 5 Beds
- 4 Baths
- - sq. ft.
- Single family
- Sold
Listed by: sonya pentecost, associate broker, brian pentecost
Office: berkshire hathaway homeservices
MLS#:288652
Source:MI_GLAR
Sorry, we are unable to map this address
Price summary
- Price:$410,000
About this home
Located in the original Whitehills neighborhood, within walking distance to campus, this home sits on a half acre lot. Roof replaced in 09, Furnace in 10, 50 Gallon HWH in 12, A/C in 16. The all brick 2 story home with a walk out lower level backs up to a wooded area. A slate entry with double closets welcomes you into the home with beautiful wood hallways leading to bedrooms and living room. With over 3100 square feet of above finished living space this home features 4 bedrooms and 2 full baths on the main floor. A large finished upper level is one long cape cod style space with a full bathroom. All ceilings on main floor level have been professional painted. A ductless A/C unit helps keep this area cool in the summer. This space could also be separated into 2 bedrooms. The 4th bedroom has built-in dressers and was used as a family room. The Kitchen has original Coppes Napanee custom built cabinetry with Granite counters, 5 gas burner cooktop, Double Oven and Dishwasher along with an informal eating area. Main floor washer and dryer and located here. The formal dining room is in between the kitchen and formal living room with beautiful views of the wooded back yard. A gas fireplace with a sandstone surround gives the room a cozy feel. There is a partially separated room off the living room that features a wall of bookshelves. The front 2 bedrooms are shared by a jack and jill retro bathroom with tiled vanity and shower. Another bedroom is attached to the 2nd full retro bathroom, with tub, that has 2 other entries, also with a tiled vanity area. At the end of the driveway is a 3 way Stop so no speeding by this home! A 3 season room, with access from the living room, is full of windows and has an outside door that leads to a large patio area, perfect for grilling. The partially finished lower level has wood siding and tiled flooring. A convenient half bath is located here with lots of unfinished storage space. A generous two plus garage is tucked under the main floor of the home and has access to the finished lower level. Beautiful landscaping surrounds the home and highlights jumbo Iris plants, Dogwood and Magnolia Trees and Lilac bushes. Tender Trillium flowers are beautiful in the wooded back yard. Roof replaced in 09, Furnace in 10, a 50 Gallon Hot Water Heater in 12 and A/C in 16.
Contact an agent
Home facts
- Year built:1951
- Listing ID #:288652
- Added:227 day(s) ago
- Updated:January 18, 2026 at 07:44 AM
Rooms and interior
- Bedrooms:5
- Total bathrooms:4
- Full bathrooms:3
- Half bathrooms:1
Heating and cooling
- Cooling:Central Air, Ductless
- Heating:Heating, Natural Gas
Structure and exterior
- Year built:1951
Utilities
- Water:Public
- Sewer:Public Sewer
Finances and disclosures
- Price:$410,000
- Tax amount:$9,592 (2024)
New listings near 408 Whitehills Drive
- New
 $315,000Active2 beds 2 baths1,187 sq. ft.
$315,000Active2 beds 2 baths1,187 sq. ft.600 Albert Avenue #524, East Lansing, MI 48823
MLS# 293523Listed by: RE/MAX REAL ESTATE PROFESSIONALS - New
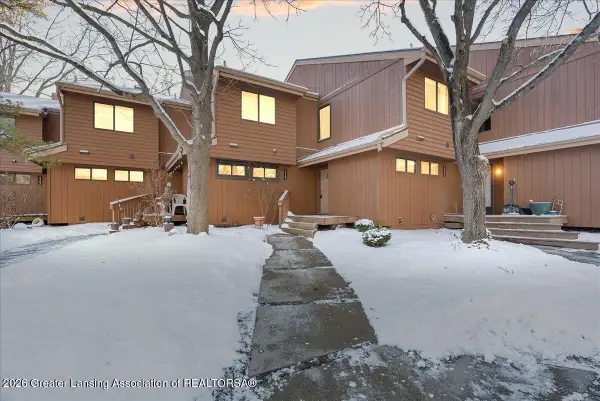 $197,000Active2 beds 2 baths1,220 sq. ft.
$197,000Active2 beds 2 baths1,220 sq. ft.5469 Wild Oak Drive, East Lansing, MI 48823
MLS# 293504Listed by: KELLER WILLIAMS REALTY LANSING - New
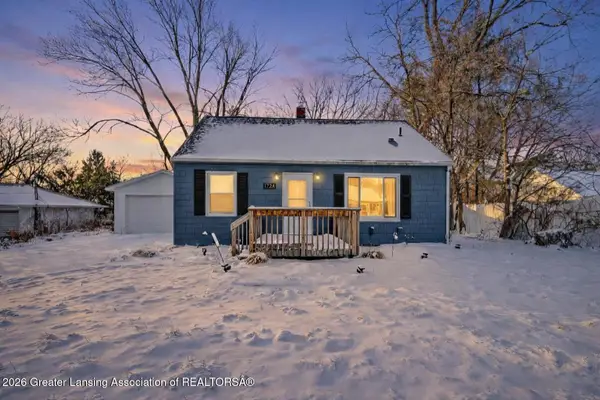 $265,000Active3 beds 2 baths1,200 sq. ft.
$265,000Active3 beds 2 baths1,200 sq. ft.1724 Snyder Road, East Lansing, MI 48823
MLS# 293497Listed by: COLDWELL BANKER PROFESSIONALS -OKEMOS - New
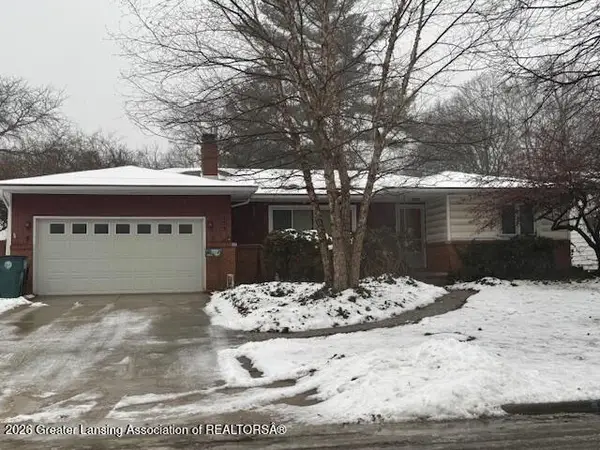 $265,000Active3 beds 2 baths1,524 sq. ft.
$265,000Active3 beds 2 baths1,524 sq. ft.133 Kenberry Drive, East Lansing, MI 48823
MLS# 293476Listed by: FIVE STAR REAL ESTATE - LANSING - New
 $325,000Active4 beds 3 baths2,496 sq. ft.
$325,000Active4 beds 3 baths2,496 sq. ft.2990 E Coleman Road, East Lansing, MI 48823
MLS# 293468Listed by: RE/MAX REAL ESTATE PROFESSIONALS DEWITT - Open Sun, 1 to 3pmNew
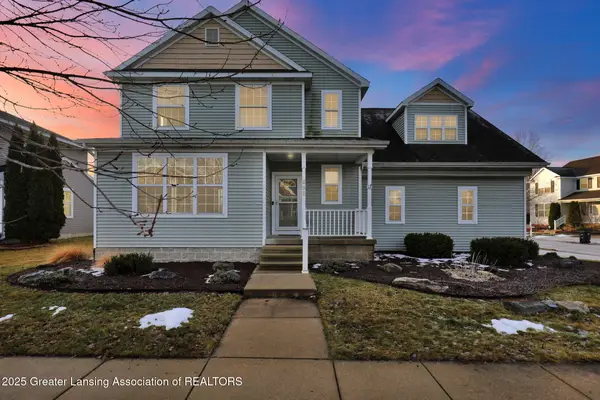 $374,900Active4 beds 4 baths2,660 sq. ft.
$374,900Active4 beds 4 baths2,660 sq. ft.695 Phoebe Lane, East Lansing, MI 48823
MLS# 293424Listed by: SANDBORN REAL ESTATE - New
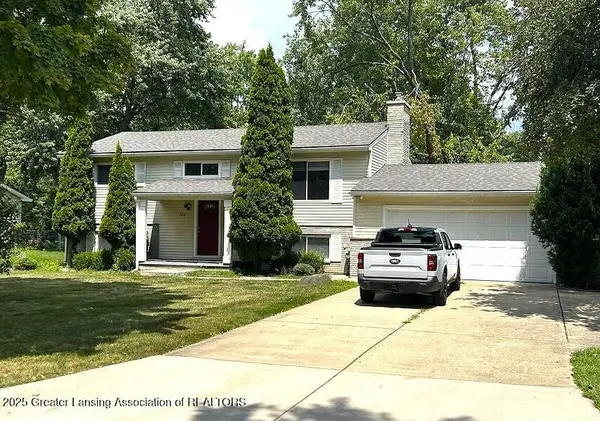 $285,000Active4 beds 2 baths1,920 sq. ft.
$285,000Active4 beds 2 baths1,920 sq. ft.502 Gainsborough Drive, East Lansing, MI 48823
MLS# 293399Listed by: MUSSELMAN REALTY COMPANY - New
 $199,900Active2 beds 1 baths892 sq. ft.
$199,900Active2 beds 1 baths892 sq. ft.2370 Raby Road, East Lansing, MI 48823
MLS# 26001188Listed by: RE/MAX REAL ESTATE PROFESSIONALS - New
 $150,000Active1 beds 1 baths512 sq. ft.
$150,000Active1 beds 1 baths512 sq. ft.3020 E Coleman Road, East Lansing, MI 48823
MLS# 293387Listed by: RE/MAX REAL ESTATE PROFESSIONALS DEWITT - New
 $175,000Active1.5 Acres
$175,000Active1.5 Acres2982 E Coleman Road, East Lansing, MI 48823
MLS# 293389Listed by: RE/MAX REAL ESTATE PROFESSIONALS DEWITT
