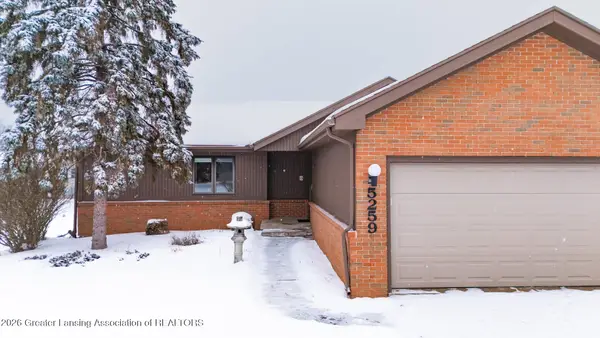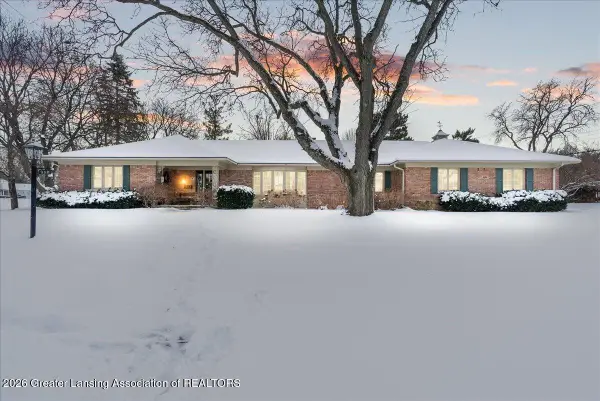5859 Printemp Drive, East Lansing, MI 48823
Local realty services provided by:ERA Reardon Realty
5859 Printemp Drive,East Lansing, MI 48823
$349,000
- 3 Beds
- 3 Baths
- 1,986 sq. ft.
- Single family
- Active
Listed by: sophie shi
Office: aspire real estate mi
MLS#:292218
Source:MI_GLAR
Price summary
- Price:$349,000
- Price per sq. ft.:$117.35
- Monthly HOA dues:$25
About this home
Welcome to 5859 Printemp! This inviting two-story residence offers comfort, spacious, and beautifully floor plan. When you step into the home, you will be greeted by the two-story foyer with a hanging chandelier. On the left, it is the living room with vaulted ceiling and a gas fireplace. There is plenty of space for the living and dining room. Off of the dining room is the open eat-in kitchen with granite counter tops and stainless steel appliances. The kitchen also has an informal dining area, a built-in planning desk, and a pantry cabinet. Original hardwood floors are throughout the kitchen and hallway on the first floor. Laundry room is conveniently located on 1st floor too. On the 2nd floor, the double door entry primary suite offers plenty of space, complete with a private bath and walk-in closet. There are also two additional generously sized bedrooms and a shared full bathroom with ceramic flooring. The basement has lots of space and plenty of possibilities. It is ready for finishing, with plumbing set for a future full bath, giving you the opportunity to create extra living space if desired. This serene backyard offers both beauty and privacy. Located in the Haslett School District, this home combines suburban tranquility with quick access to shopping, parks, and major highways — just minutes from Michigan State University and downtown East Lansing.
Contact an agent
Home facts
- Year built:1997
- Listing ID #:292218
- Added:108 day(s) ago
- Updated:February 11, 2026 at 04:18 PM
Rooms and interior
- Bedrooms:3
- Total bathrooms:3
- Full bathrooms:2
- Half bathrooms:1
- Living area:1,986 sq. ft.
Heating and cooling
- Cooling:Central Air
- Heating:Forced Air, Heating
Structure and exterior
- Year built:1997
- Building area:1,986 sq. ft.
- Lot area:0.26 Acres
Utilities
- Water:Public
- Sewer:Public Sewer
Finances and disclosures
- Price:$349,000
- Price per sq. ft.:$117.35
- Tax amount:$7,500 (2024)
New listings near 5859 Printemp Drive
- New
 $744,000Active5 beds 5 baths3,751 sq. ft.
$744,000Active5 beds 5 baths3,751 sq. ft.6072 Sleepy Hollow Lane, East Lansing, MI 48823
MLS# 293870Listed by: BERKSHIRE HATHAWAY HOMESERVICES - New
 $130,000Active1 beds 1 baths672 sq. ft.
$130,000Active1 beds 1 baths672 sq. ft.338 W Saginaw Street #46, East Lansing, MI 48823
MLS# 293872Listed by: KELLER WILLIAMS REALTY LANSING - Open Sun, 1 to 3pmNew
 $365,000Active3 beds 3 baths2,430 sq. ft.
$365,000Active3 beds 3 baths2,430 sq. ft.5259 Golden Circle, East Lansing, MI 48823
MLS# 293856Listed by: EXIT REALTY HOME PARTNERS - Open Sun, 2 to 4pmNew
 $499,900Active4 beds 4 baths4,195 sq. ft.
$499,900Active4 beds 4 baths4,195 sq. ft.938 Applegate Lane, East Lansing, MI 48823
MLS# 293841Listed by: KELLER WILLIAMS REALTY LANSING - New
 $299,900Active3 beds 3 baths1,350 sq. ft.
$299,900Active3 beds 3 baths1,350 sq. ft.3240 Wharton Street, East Lansing, MI 48823
MLS# 293838Listed by: HOME TOWNE REAL ESTATE - New
 $199,900Active3 beds 1 baths864 sq. ft.
$199,900Active3 beds 1 baths864 sq. ft.1535 Melrose Avenue, East Lansing, MI 48823
MLS# 293821Listed by: RE/MAX REAL ESTATE PROFESSIONALS - Open Tue, 4 to 5:30pmNew
 $430,000Active4 beds 3 baths3,200 sq. ft.
$430,000Active4 beds 3 baths3,200 sq. ft.315 Orchard Street, East Lansing, MI 48823
MLS# 293826Listed by: RE/MAX REAL ESTATE PROFESSIONALS  $315,900Pending3 beds 3 baths2,712 sq. ft.
$315,900Pending3 beds 3 baths2,712 sq. ft.2450 Emerald Lake Drive, East Lansing, MI 48823
MLS# 293817Listed by: RE/MAX REAL ESTATE PROFESSIONALS- Open Sun, 1 to 3pmNew
 $389,900Active3 beds 2 baths1,880 sq. ft.
$389,900Active3 beds 2 baths1,880 sq. ft.319 Oxford Road, East Lansing, MI 48823
MLS# 293804Listed by: EXP REALTY - HASLETT - New
 $230,000Active3 beds 2 baths1,365 sq. ft.
$230,000Active3 beds 2 baths1,365 sq. ft.288 W Saginaw Street #102, East Lansing, MI 48823
MLS# 293795Listed by: BERKSHIRE HATHAWAY HOMESERVICES

