600 Albert Avenue #406, East Lansing, MI 48823
Local realty services provided by:ERA Reardon Realty
600 Albert Avenue #406,East Lansing, MI 48823
$369,900
- 3 Beds
- 2 Baths
- 1,524 sq. ft.
- Condominium
- Pending
Listed by: jim fordell
Office: musselman realty company
MLS#:291676
Source:MI_GLAR
Price summary
- Price:$369,900
- Price per sq. ft.:$242.72
- Monthly HOA dues:$649
About this home
Welcome to Albert Place Condominiums in the heart of downtown East Lansing, just 1 block from campus within walking distance to entertainment, restaurants and sporting events! Perfect for Football Saturday's or basketball season. This executive building offers the best of an urban location, walkable convenience and quality construction. This is one of the few units in the building that has 3 bedrooms and 2 baths, features 10 ft ceilings and an open floor plan. The Cherry wood cabinetry in the kitchen is complemented by dark granite countertops. The primary bedroom suite features two large walk-in closets and ceramic shower with glass block. The 2nd & 3rd bedrooms are right across the hall from the 2nd full ceramic bath with walk-in shower! There is a laundry room and washer and dryer are included. There is hardwood flooring throughout the entire unit! The building features both a secured lobby entrance and secured parking. The seller pays for 2 parking spaces on the gated 2nd floor is included with the unit, and additional spaces can be rented from the city of East Lansing. Elevators from the foyer and garage mean no stairs required .You can get your exercise at the fitness center instead! An additional locked storage unit is located just down the hall. A great opportunity to enjoy a quiet, secure and stylish home, and leave the maintenance to someone else!
Contact an agent
Home facts
- Year built:2008
- Listing ID #:291676
- Added:49 day(s) ago
- Updated:November 20, 2025 at 08:58 AM
Rooms and interior
- Bedrooms:3
- Total bathrooms:2
- Full bathrooms:2
- Living area:1,524 sq. ft.
Heating and cooling
- Cooling:Central Air
- Heating:Forced Air, Heating, Natural Gas
Structure and exterior
- Year built:2008
- Building area:1,524 sq. ft.
- Lot area:0.01 Acres
Schools
- Elementary school:Marble School
Utilities
- Water:Public, Water Connected
- Sewer:Public Sewer, Sewer Connected
Finances and disclosures
- Price:$369,900
- Price per sq. ft.:$242.72
- Tax amount:$10,064 (2024)
New listings near 600 Albert Avenue #406
- Open Sat, 1 to 2:30pmNew
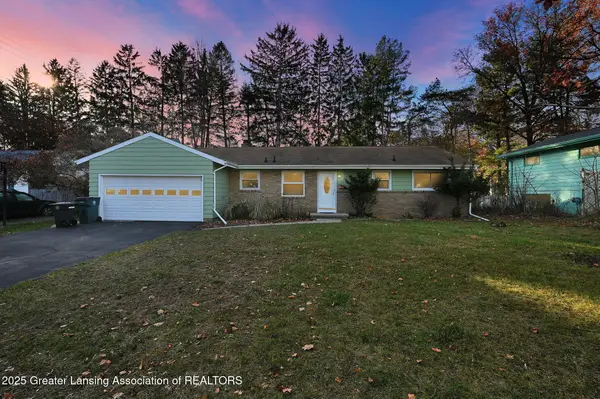 $269,900Active3 beds 2 baths1,404 sq. ft.
$269,900Active3 beds 2 baths1,404 sq. ft.933 Bedford Road, East Lansing, MI 48823
MLS# 292661Listed by: RE/MAX REAL ESTATE PROFESSIONALS - New
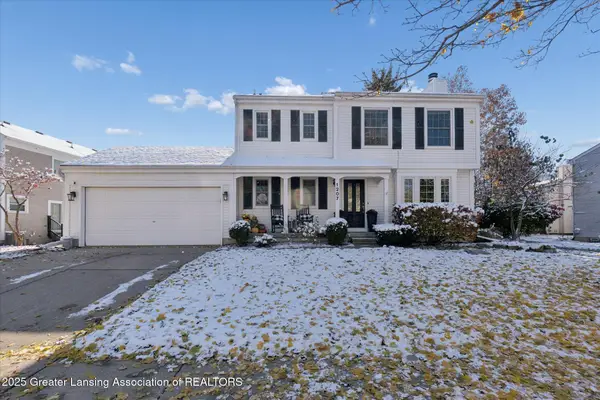 $315,000Active3 beds 3 baths1,989 sq. ft.
$315,000Active3 beds 3 baths1,989 sq. ft.1207 S Chartwell Carriage Way, East Lansing, MI 48823
MLS# 292623Listed by: COLDWELL BANKER PROFESSIONALS-E.L. - Open Sat, 12 to 2pmNew
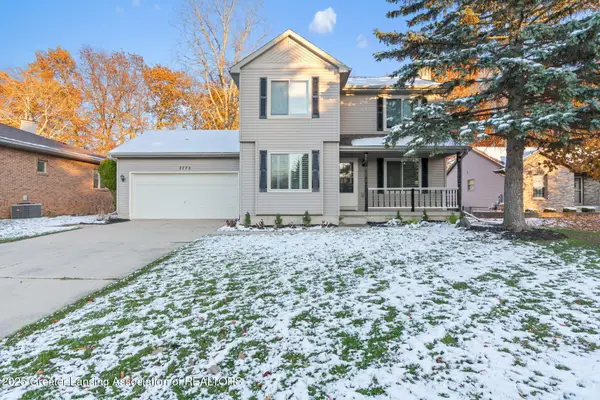 $379,900Active3 beds 3 baths2,400 sq. ft.
$379,900Active3 beds 3 baths2,400 sq. ft.2772 Marfitt Road, East Lansing, MI 48823
MLS# 292617Listed by: FIVE STAR REAL ESTATE - LANSING - New
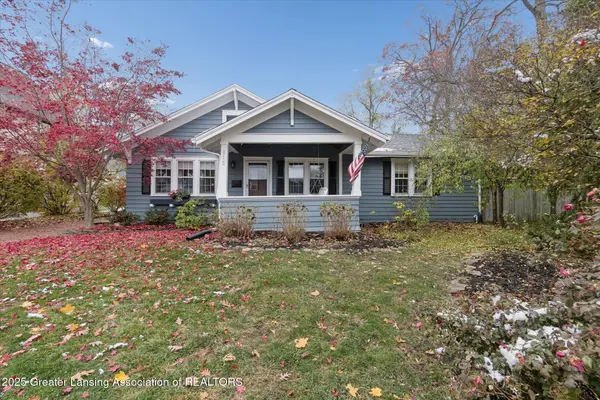 $449,500Active3 beds 2 baths2,573 sq. ft.
$449,500Active3 beds 2 baths2,573 sq. ft.815 Westlawn Avenue, East Lansing, MI 48823
MLS# 292608Listed by: COLDWELL BANKER PROFESSIONALS-E.L. - Open Sun, 1 to 3pmNew
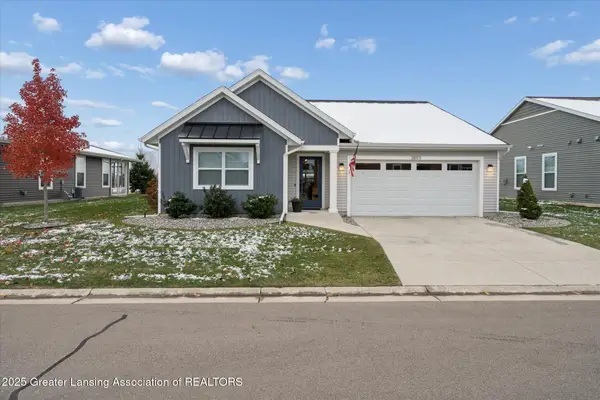 $369,900Active2 beds 2 baths1,494 sq. ft.
$369,900Active2 beds 2 baths1,494 sq. ft.3893 Quarterhorse, East Lansing, MI 48823
MLS# 292570Listed by: COLDWELL BANKER PROFESSIONALS-DELTA - New
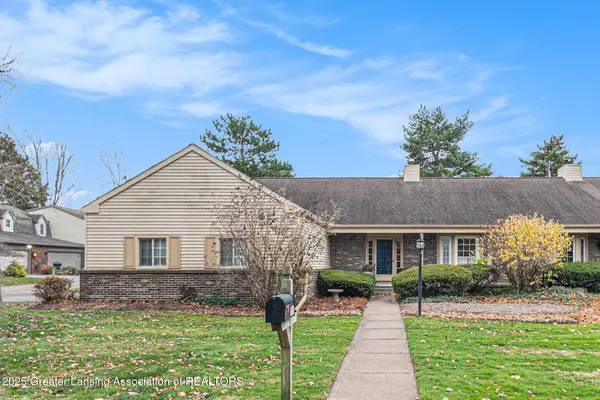 $329,900Active2 beds 2 baths1,616 sq. ft.
$329,900Active2 beds 2 baths1,616 sq. ft.1531 Winchell Court, East Lansing, MI 48823
MLS# 292553Listed by: RE/MAX REAL ESTATE PROFESSIONALS - New
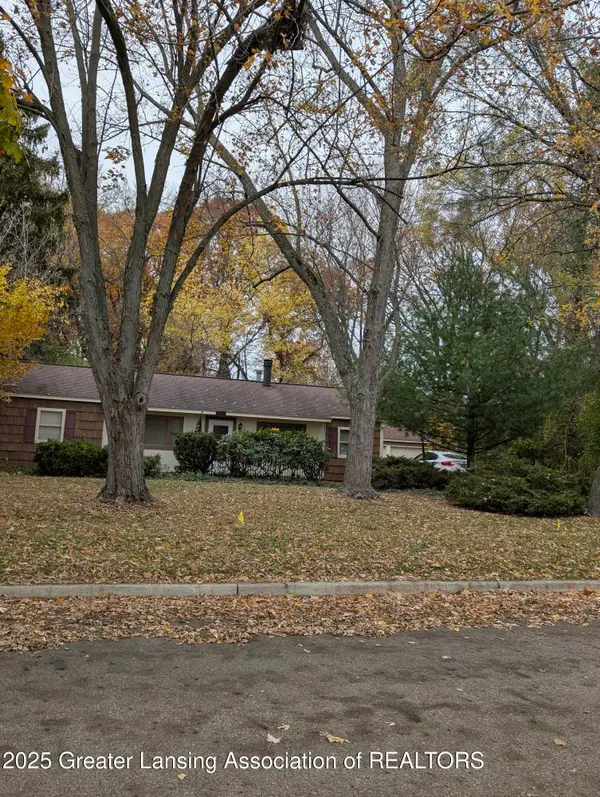 $210,000Active4 beds 1 baths1,225 sq. ft.
$210,000Active4 beds 1 baths1,225 sq. ft.1609 N Gilcrest Avenue, East Lansing, MI 48823
MLS# 292538Listed by: REAL ESTATE ONE 1ST 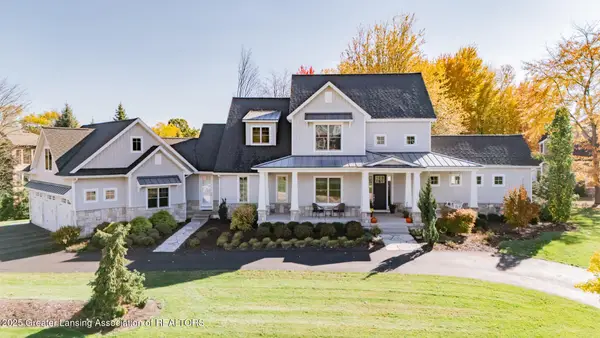 $1,349,900Active5 beds 5 baths4,335 sq. ft.
$1,349,900Active5 beds 5 baths4,335 sq. ft.6380 Heathfield Drive, East Lansing, MI 48823
MLS# 292428Listed by: COLDWELL BANKER PROFESSIONALS -OKEMOS $925,000Active5 beds 6 baths4,227 sq. ft.
$925,000Active5 beds 6 baths4,227 sq. ft.728 Audubon Road, East Lansing, MI 48823
MLS# 292431Listed by: BERKSHIRE HATHAWAY HOMESERVICES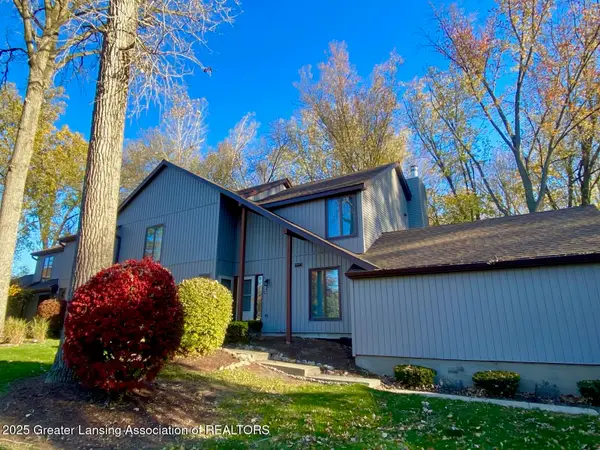 $199,900Pending3 beds 2 baths1,654 sq. ft.
$199,900Pending3 beds 2 baths1,654 sq. ft.1853 Burrwood Circle, East Lansing, MI 48823
MLS# 292417Listed by: RE/MAX REAL ESTATE PROFESSIONALS
