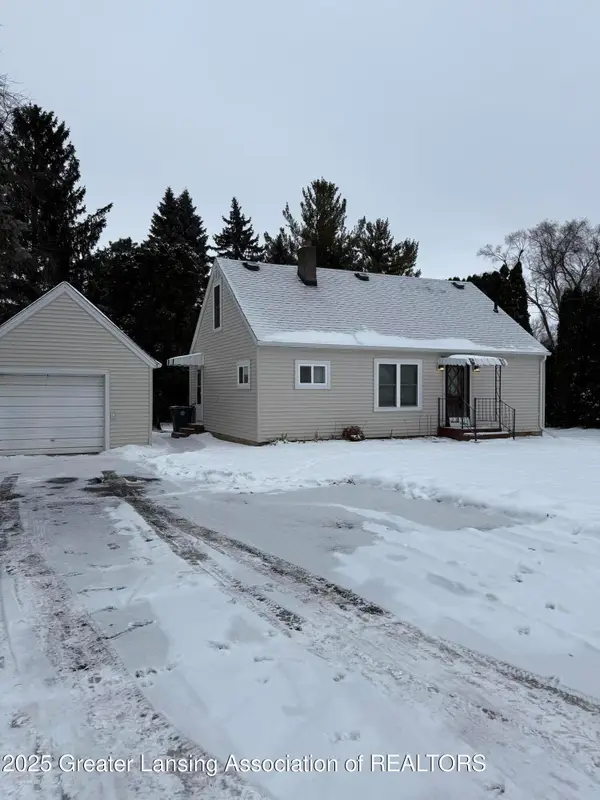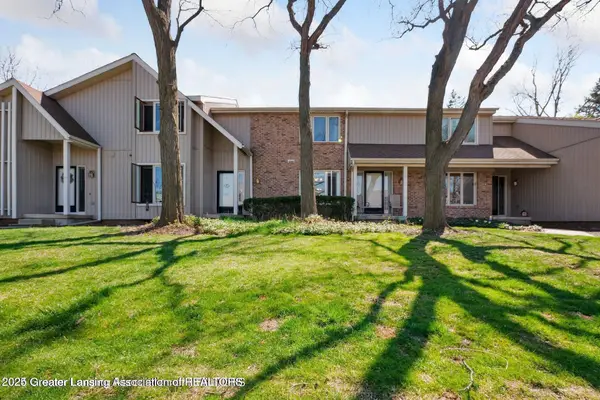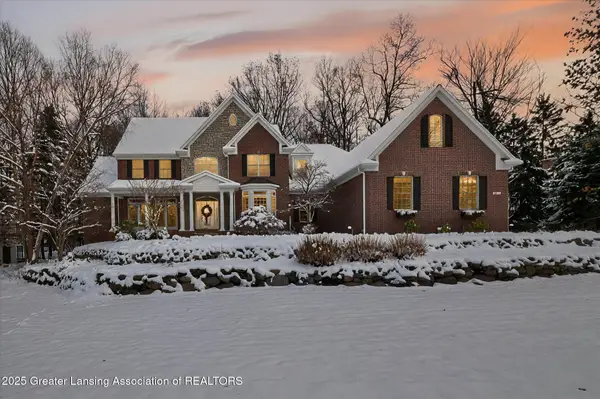6101 Sleepy Hollow Lane, East Lansing, MI 48823
Local realty services provided by:ERA Reardon Realty
6101 Sleepy Hollow Lane,East Lansing, MI 48823
$680,000
- 4 Beds
- 4 Baths
- 3,060 sq. ft.
- Single family
- Active
Listed by: ben magsig
Office: exp realty - haslett
MLS#:292285
Source:MI_GLAR
Price summary
- Price:$680,000
- Price per sq. ft.:$181.77
- Monthly HOA dues:$12.5
About this home
Nestled in the desirable Sierra Ridge community, this exceptional home blends modern elegance with thoughtful design. An open floor plan seamlessly connects the main living spaces, where soaring ceilings and a gas fireplace create a warm and inviting atmosphere in the living room. The dining area, accented by a glass slider leading to a spacious back deck, makes indoor-outdoor entertaining effortless. A formal dining room provides additional space for hosting, while a mudroom with built-in storage keeps the main level organized and functional. Upstairs, a cozy loft overlooks the living room, an ideal space for a home office or reading nook. The second floor features 9-foot ceilings, two generously sized bedrooms, and a beautifully appointed full bathroom with Jack-and-Jill sinks. The primary suite is a true retreat, complete with heated floors that add a touch of luxury. The finished walkout basement expands the home's living space, offering 9-foot ceilings, an additional living area with a wet bar, a fourth bedroom, and a full bathroom. A slider opens to a private concrete patio, providing the perfect spot to relax or entertain in a peaceful setting. This home exemplifies a perfect balance of comfort, style, and functionality, thoughtfully designed for both everyday living and elegant gatherings.
Contact an agent
Home facts
- Year built:2021
- Listing ID #:292285
- Added:70 day(s) ago
- Updated:January 07, 2026 at 04:57 PM
Rooms and interior
- Bedrooms:4
- Total bathrooms:4
- Full bathrooms:3
- Half bathrooms:1
- Living area:3,060 sq. ft.
Heating and cooling
- Cooling:Central Air
- Heating:Forced Air, Heating, Natural Gas
Structure and exterior
- Roof:Shingle
- Year built:2021
- Building area:3,060 sq. ft.
- Lot area:0.42 Acres
Utilities
- Water:Public, Water Connected
- Sewer:Public Sewer, Sewer Connected
Finances and disclosures
- Price:$680,000
- Price per sq. ft.:$181.77
- Tax amount:$14,476 (2024)
New listings near 6101 Sleepy Hollow Lane
- New
 $174,900Active3 beds 1 baths1,020 sq. ft.
$174,900Active3 beds 1 baths1,020 sq. ft.1304 Wolf Court, East Lansing, MI 48823
MLS# 293325Listed by: RE/MAX REAL ESTATE PROFESSIONALS - New
 $729,900Active3 beds 3 baths2,500 sq. ft.
$729,900Active3 beds 3 baths2,500 sq. ft.6077 Sleepy Hollow Lane, East Lansing, MI 48823
MLS# 293314Listed by: COLDWELL BANKER PROFESSIONALS -OKEMOS - New
 $489,900Active3 beds 4 baths1,744 sq. ft.
$489,900Active3 beds 4 baths1,744 sq. ft.544 Division Street, East Lansing, MI 48823
MLS# 293310Listed by: HOWARD HANNA REAL ESTATE EXECUTIVES - New
 $449,900Active3 beds 3 baths3,201 sq. ft.
$449,900Active3 beds 3 baths3,201 sq. ft.998 Walbridge Drive, East Lansing, MI 48823
MLS# 293286Listed by: COLDWELL BANKER PROFESSIONALS -OKEMOS - New
 $499,900Active4 beds 3 baths3,636 sq. ft.
$499,900Active4 beds 3 baths3,636 sq. ft.943 Applegate Lane, East Lansing, MI 48823
MLS# 293279Listed by: COLDWELL BANKER PROFESSIONALS -OKEMOS - Open Sat, 2 to 3:30pmNew
 $249,900Active3 beds 2 baths1,543 sq. ft.
$249,900Active3 beds 2 baths1,543 sq. ft.1283 N Chartwell Carriage Way, East Lansing, MI 48823
MLS# 293264Listed by: RE/MAX REAL ESTATE PROFESSIONALS - New
 $125,000Active2 beds 2 baths1,072 sq. ft.
$125,000Active2 beds 2 baths1,072 sq. ft.6160 Innkeepers Court #68, East Lansing, MI 48823
MLS# 293254Listed by: CENTURY 21 AFFILIATED  $689,000Active4 beds 3 baths3,244 sq. ft.
$689,000Active4 beds 3 baths3,244 sq. ft.805 Southlawn Avenue, East Lansing, MI 48823
MLS# 293181Listed by: RE/MAX REAL ESTATE PROFESSIONALS $290,000Pending2 beds 2 baths1,139 sq. ft.
$290,000Pending2 beds 2 baths1,139 sq. ft.831 Lenna Keith Circle #Unit 22, East Lansing, MI 48823
MLS# 293165Listed by: KELLER WILLIAMS REALTY LANSING $1,350,000Active6 beds 6 baths8,294 sq. ft.
$1,350,000Active6 beds 6 baths8,294 sq. ft.16989 Kernwood Drive, East Lansing, MI 48823
MLS# 293141Listed by: BERKSHIRE HATHAWAY HOMESERVICES
