6171 Graebear Trail, East Lansing, MI 48823
Local realty services provided by:ERA Reardon Realty
6171 Graebear Trail,East Lansing, MI 48823
$795,000
- 4 Beds
- 3 Baths
- - sq. ft.
- Condominium
- Sold
Listed by: lynne vandeventer
Office: coldwell banker professionals -okemos
MLS#:289594
Source:MI_GLAR
Sorry, we are unable to map this address
Price summary
- Price:$795,000
- Monthly HOA dues:$545
About this home
East Lansing - The Cove of White Hills Lakes
Welcome to this stunning custom-built freestanding ranch condo in the sought after Cove of White Hill Lakes. Built by Chris Goodrich with every detail in mind. This home offers a rare 3-car garage and comes fully furnished with over $40K in designer furniture, art and accents making it truly move in ready. Inside you'll find white oak hardwood flooring, a dramatic great room with cathedral ceilings and fireplace, and a spacious dining area with access to a screened porch and private views. The gourmet kitchen is a showpiece with quartz countertops, custom cabinetry, induction range with decorative hood, double ovens, tiled backsplash, and a full Butler's pantry featuring a coffee bar, microwave, and shelving. The main floor also offers a flexible study/ guest room with adjoining full bath and a thoughtful mud room and laundry/drop zone with a walk-in closet featuring built in hampers & cabinets. The private primary suite includes a wall of windows, a large walk-in closet, and a luxurious bath with dual vanities, free standing tub, euro glass shower, plus a private walk-in closet. The lookout lower level is designed for entertaining and relaxation complete with a custom wet bar, fireplace, exercise room, 2 bedrooms, and a full bath. Additional upgrades include a Generac standby generator and a rain soft water filtration system ensuring comfort and peace of mind. Located just minutes from MSU, shopping, and dining. This exceptional condo blends luxury finishes with everyday conveniences. A rare East Lansing offering that won't last long!
Contact an agent
Home facts
- Year built:2018
- Listing ID #:289594
- Added:131 day(s) ago
- Updated:November 20, 2025 at 07:47 AM
Rooms and interior
- Bedrooms:4
- Total bathrooms:3
- Full bathrooms:3
Heating and cooling
- Cooling:Central Air
- Heating:Forced Air, Heating
Structure and exterior
- Roof:Shingle
- Year built:2018
Utilities
- Water:Public
- Sewer:Public Sewer
Finances and disclosures
- Price:$795,000
- Tax amount:$18,475 (2025)
New listings near 6171 Graebear Trail
- Open Sat, 1 to 2:30pmNew
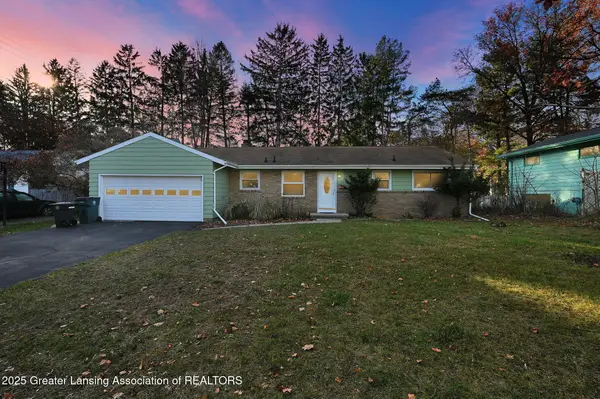 $269,900Active3 beds 2 baths1,404 sq. ft.
$269,900Active3 beds 2 baths1,404 sq. ft.933 Bedford Road, East Lansing, MI 48823
MLS# 292661Listed by: RE/MAX REAL ESTATE PROFESSIONALS - New
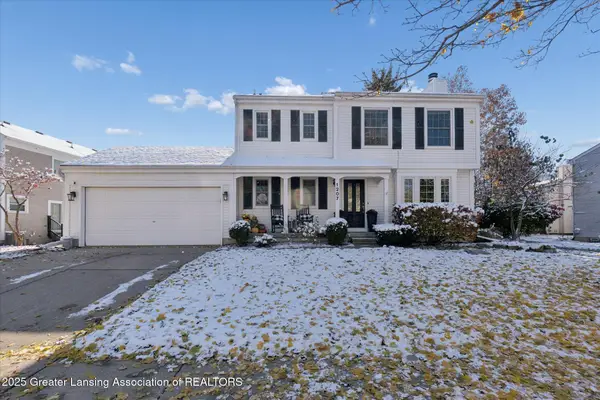 $315,000Active3 beds 3 baths1,989 sq. ft.
$315,000Active3 beds 3 baths1,989 sq. ft.1207 S Chartwell Carriage Way, East Lansing, MI 48823
MLS# 292623Listed by: COLDWELL BANKER PROFESSIONALS-E.L. - Open Sat, 12 to 2pmNew
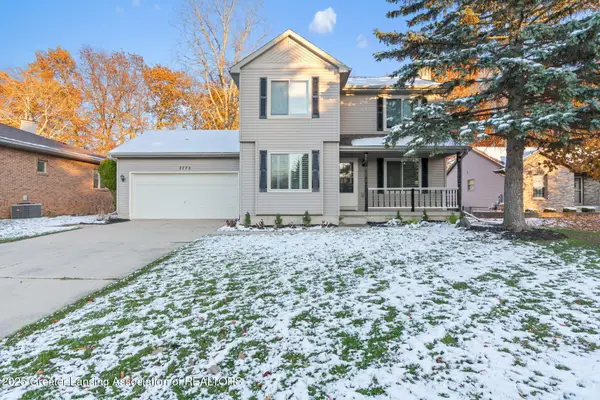 $379,900Active3 beds 3 baths2,400 sq. ft.
$379,900Active3 beds 3 baths2,400 sq. ft.2772 Marfitt Road, East Lansing, MI 48823
MLS# 292617Listed by: FIVE STAR REAL ESTATE - LANSING - New
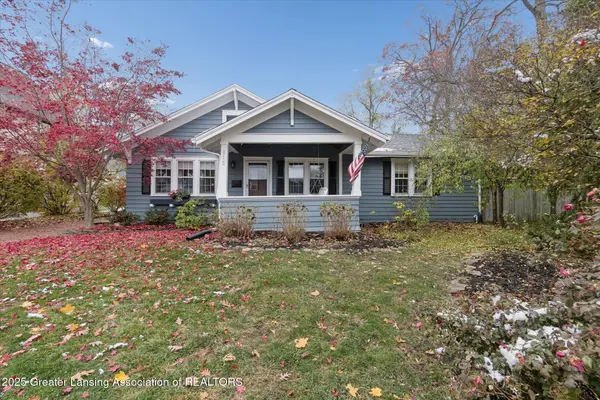 $449,500Active3 beds 2 baths2,573 sq. ft.
$449,500Active3 beds 2 baths2,573 sq. ft.815 Westlawn Avenue, East Lansing, MI 48823
MLS# 292608Listed by: COLDWELL BANKER PROFESSIONALS-E.L. - Open Sun, 1 to 3pmNew
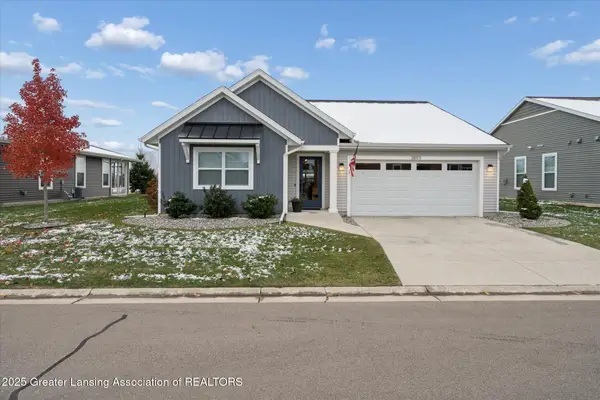 $369,900Active2 beds 2 baths1,494 sq. ft.
$369,900Active2 beds 2 baths1,494 sq. ft.3893 Quarterhorse, East Lansing, MI 48823
MLS# 292570Listed by: COLDWELL BANKER PROFESSIONALS-DELTA - New
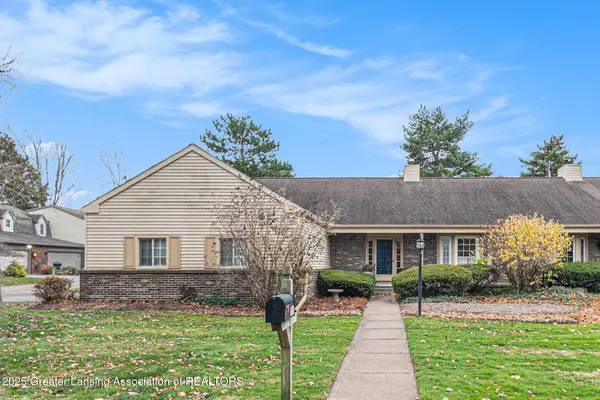 $329,900Active2 beds 2 baths1,616 sq. ft.
$329,900Active2 beds 2 baths1,616 sq. ft.1531 Winchell Court, East Lansing, MI 48823
MLS# 292553Listed by: RE/MAX REAL ESTATE PROFESSIONALS - New
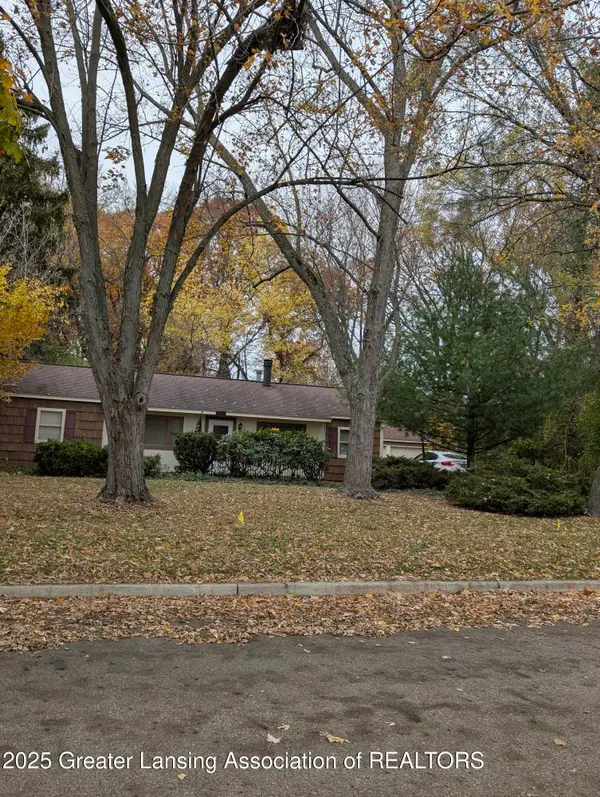 $210,000Active4 beds 1 baths1,225 sq. ft.
$210,000Active4 beds 1 baths1,225 sq. ft.1609 N Gilcrest Avenue, East Lansing, MI 48823
MLS# 292538Listed by: REAL ESTATE ONE 1ST 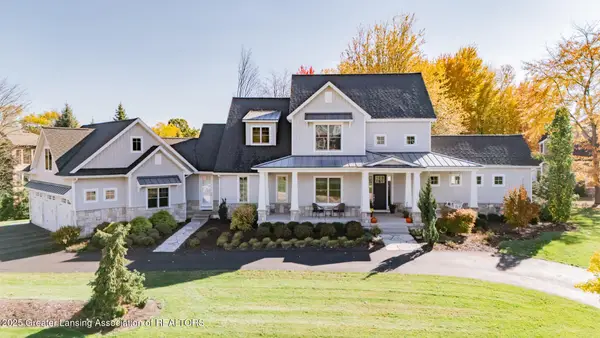 $1,349,900Active5 beds 5 baths4,335 sq. ft.
$1,349,900Active5 beds 5 baths4,335 sq. ft.6380 Heathfield Drive, East Lansing, MI 48823
MLS# 292428Listed by: COLDWELL BANKER PROFESSIONALS -OKEMOS $925,000Active5 beds 6 baths4,227 sq. ft.
$925,000Active5 beds 6 baths4,227 sq. ft.728 Audubon Road, East Lansing, MI 48823
MLS# 292431Listed by: BERKSHIRE HATHAWAY HOMESERVICES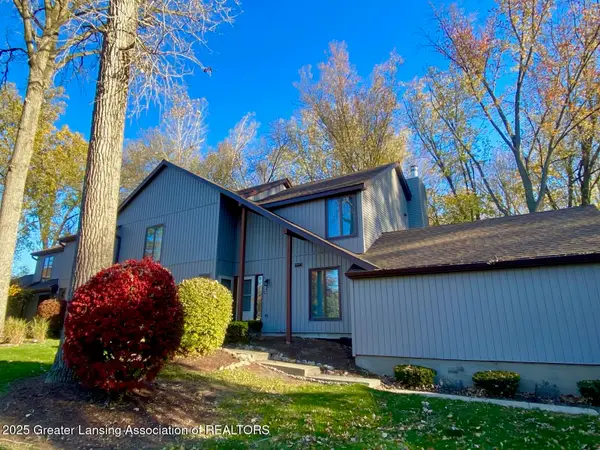 $199,900Pending3 beds 2 baths1,654 sq. ft.
$199,900Pending3 beds 2 baths1,654 sq. ft.1853 Burrwood Circle, East Lansing, MI 48823
MLS# 292417Listed by: RE/MAX REAL ESTATE PROFESSIONALS
