6327 Skyline Drive, East Lansing, MI 48823
Local realty services provided by:ERA Reardon Realty
6327 Skyline Drive,East Lansing, MI 48823
$580,000
- 5 Beds
- 3 Baths
- - sq. ft.
- Single family
- Sold
Listed by: carrie bond
Office: white pine sotheby's international realty
MLS#:292216
Source:MI_GLAR
Sorry, we are unable to map this address
Price summary
- Price:$580,000
About this home
Modern Farmhouse Retreat on a Half-Acre Wooded Lot Completely renovated in timeless modern farmhouse style, this five-bedroom, three-bath residence offers both elegance and versatility. Luxury vinyl plank flooring flows throughout the open main level, featuring a spacious primary suite with a huge en-suite shower and walk-in closet. The entertaining-style layout connects a bright living room, dining area, and cozy den with fireplace, leading to a charming four-season room—also with its own fireplace and access to a brick patio overlooking the peaceful backyard. Upstairs, the second story functions as an apartment-style suite, ideal for guests or multigenerational living. It includes a family room with fireplace, wet bar, two large bedrooms, and a full bath. Up a few more steps, discover a private office or creative workspace, and from there, access an elevated deck with views of the scenic landscape. The fully finished basement adds even more flexibility, with a fitness room, workshop area, large laundry room, and guest bedroom. The two-car garage provides convenient entry directly into both the kitchen and basement. Set on a half-acre wooded lot that backs up to 100 acres of Meridian township-owned land with trails, this home offers privacy, space, and connection to nature—perfect for a large or multigenerational family, or as a rental-income opportunity with its independent upper-level suite. Enjoy the benefits of lower Meridian Township taxes, MSU sports, close to shopping / entertainment and East Lansing Schools. Exceptional Value — priced $15,000 below the last appraisal! This home truly has it all — space, style, and setting.
Contact an agent
Home facts
- Year built:1965
- Listing ID #:292216
- Added:69 day(s) ago
- Updated:January 04, 2026 at 07:55 AM
Rooms and interior
- Bedrooms:5
- Total bathrooms:3
- Full bathrooms:3
Heating and cooling
- Cooling:Central Air
- Heating:Forced Air, Heating, Natural Gas
Structure and exterior
- Roof:Shingle
- Year built:1965
Utilities
- Water:Public, Water Connected
- Sewer:Public Sewer, Sewer Connected
Finances and disclosures
- Price:$580,000
- Tax amount:$10,406 (2025)
New listings near 6327 Skyline Drive
- New
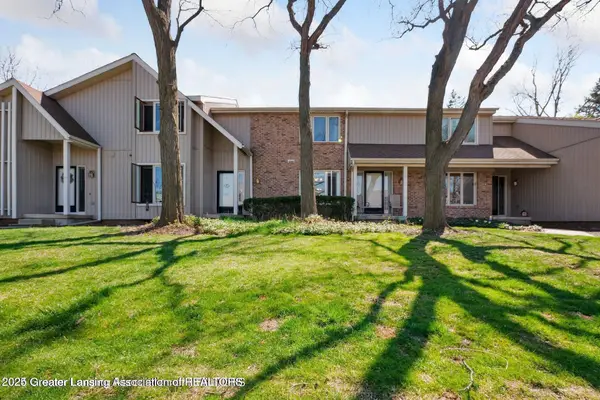 $249,900Active3 beds 2 baths1,543 sq. ft.
$249,900Active3 beds 2 baths1,543 sq. ft.1283 N Chartwell Carriage Way, East Lansing, MI 48823
MLS# 293264Listed by: RE/MAX REAL ESTATE PROFESSIONALS - New
 $125,000Active2 beds 2 baths1,072 sq. ft.
$125,000Active2 beds 2 baths1,072 sq. ft.6160 Innkeepers Court #68, East Lansing, MI 48823
MLS# 293254Listed by: CENTURY 21 AFFILIATED  $689,000Active4 beds 3 baths3,244 sq. ft.
$689,000Active4 beds 3 baths3,244 sq. ft.805 Southlawn Avenue, East Lansing, MI 48823
MLS# 293181Listed by: RE/MAX REAL ESTATE PROFESSIONALS $290,000Pending2 beds 2 baths1,139 sq. ft.
$290,000Pending2 beds 2 baths1,139 sq. ft.831 Lenna Keith Circle #Unit 22, East Lansing, MI 48823
MLS# 293165Listed by: KELLER WILLIAMS REALTY LANSING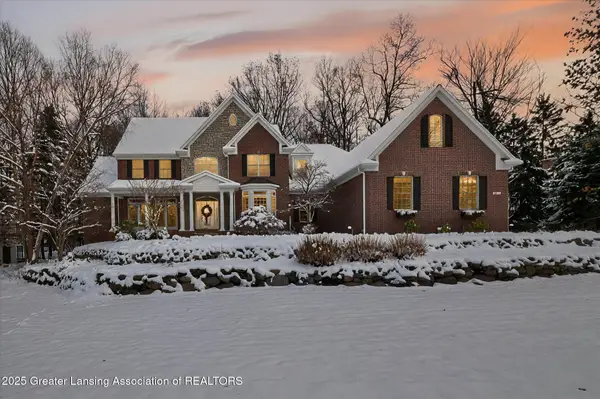 $1,350,000Active6 beds 6 baths8,294 sq. ft.
$1,350,000Active6 beds 6 baths8,294 sq. ft.16989 Kernwood Drive, East Lansing, MI 48823
MLS# 293141Listed by: BERKSHIRE HATHAWAY HOMESERVICES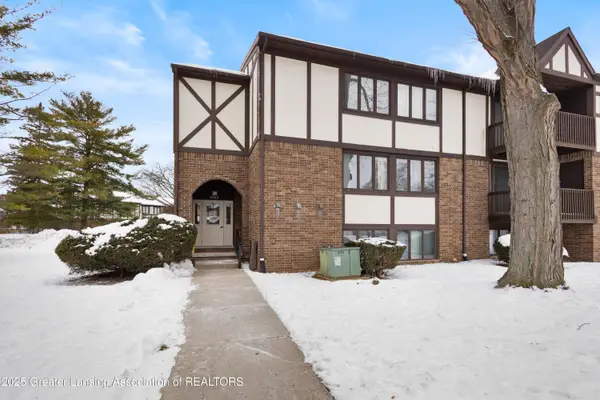 $137,000Active2 beds 2 baths1,072 sq. ft.
$137,000Active2 beds 2 baths1,072 sq. ft.6165 E Innkeepers Court #76, East Lansing, MI 48823
MLS# 293138Listed by: RE/MAX REAL ESTATE PROFESSIONALS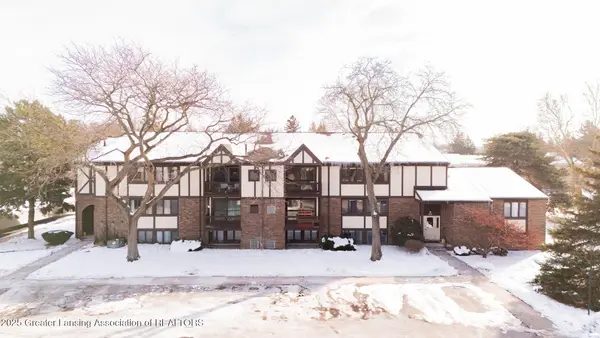 $146,000Active2 beds 2 baths1,072 sq. ft.
$146,000Active2 beds 2 baths1,072 sq. ft.6160 Innkeepers Court #57, East Lansing, MI 48823
MLS# 293125Listed by: COLDWELL BANKER PROFESSIONALS -OKEMOS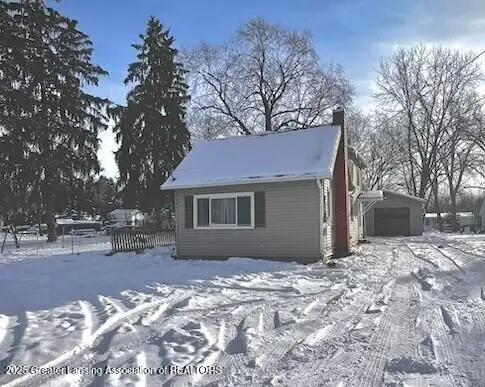 $179,990Active3 beds 1 baths1,190 sq. ft.
$179,990Active3 beds 1 baths1,190 sq. ft.6436 Culver Drive, East Lansing, MI 48823
MLS# 293087Listed by: KELLER WILLIAMS REALTY LANSING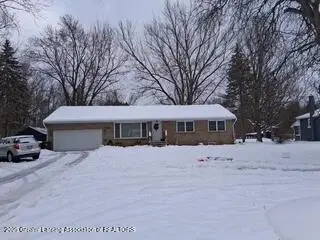 $254,900Active3 beds 2 baths2,464 sq. ft.
$254,900Active3 beds 2 baths2,464 sq. ft.2209 Haslett Road, East Lansing, MI 48823
MLS# 293066Listed by: BERKSHIRE HATHAWAY HOMESERVICES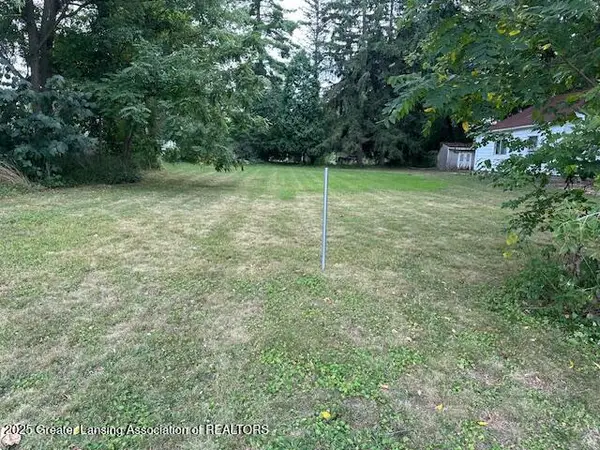 $33,900Active0.22 Acres
$33,900Active0.22 Acres0 Birch Row Drive, East Lansing, MI 48823
MLS# 292071Listed by: MAZZOLA AND COMPANY REAL ESTATE
