921 Northgate Drive, East Lansing, MI 48823
Local realty services provided by:ERA Reardon Realty
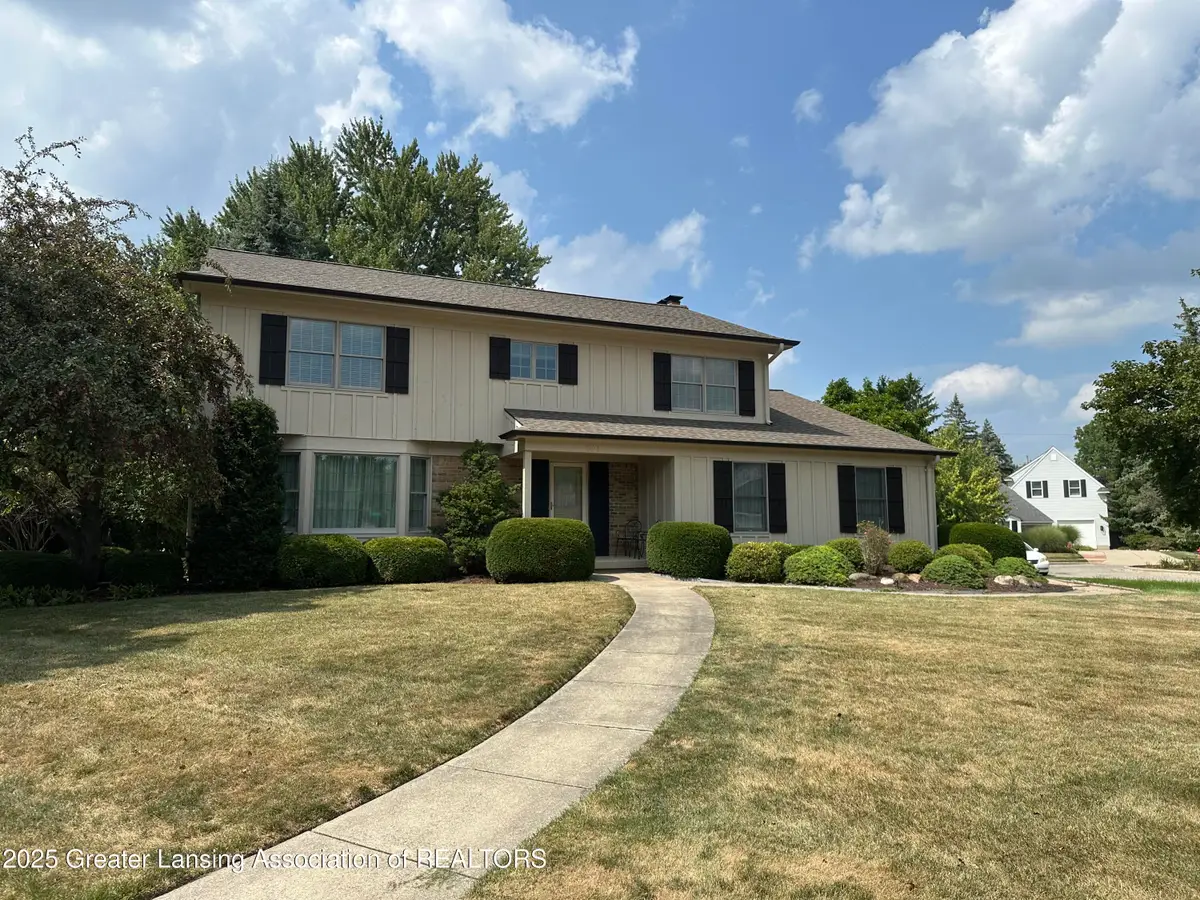
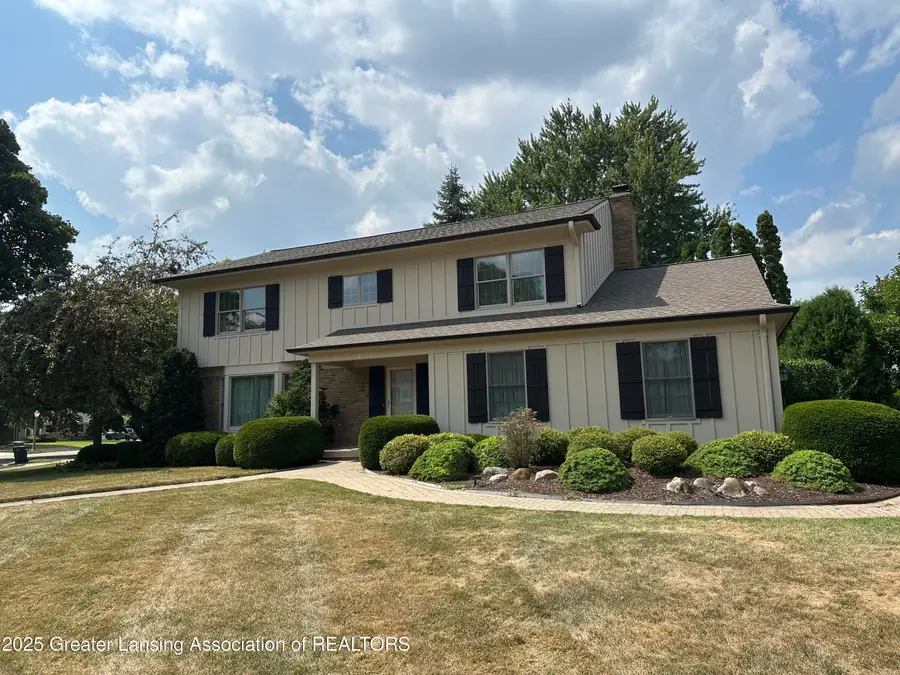
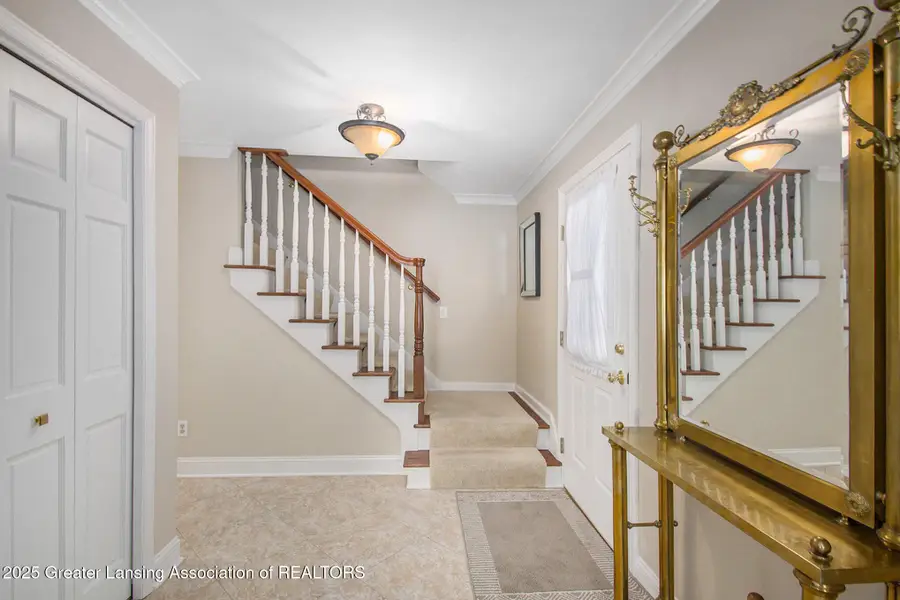
921 Northgate Drive,East Lansing, MI 48823
$498,000
- 4 Beds
- 3 Baths
- 2,915 sq. ft.
- Single family
- Active
Listed by:mary jo dehaven
Office:coldwell banker professionals-e.l.
MLS#:290574
Source:MI_GLAR
Price summary
- Price:$498,000
- Price per sq. ft.:$143.97
About this home
Welcome to 921 NORTHGATE DR in East Lansing's desirable Whitehill's Estates. This 2900+ SF home has been lovingly renovated in 2012 with quality and design top of mind. This traditional 4 bedroom 2 ½ bath home sits angled on a corner lot with beautifully manicured landscaping, a covered front porch and generous back deck for entertaining. Enter the tiled foyer which leads to the living room and dining room both with crown molding. The kitchen hosts a huge island for eating and entertaining and is open to the family room. Stainless steel appliances including 3 ovens + microwave, hardwood floors and there is a wood burning fireplace in the family room to cozy up with and custom cabinetry. The 2nd level has 4 good sized bedrooms 2 full baths & a laundry closet. The primary suite is fantastic with an ensuite with granite countertops, double sinks and lovely extra-large tile shower. The walk-in closet has custom shelving and pull out shoe racks all designed to keep you organized. The 2nd full bath is beautiful with its white and soothing aloe colors, subway tile shower and double sinks with granite counters. 2nd floor laundry closet for your convenience and another set of washer and dryer in the basement. The lower level is partially finished with custom built-in wall of shelving and kitchen area with wet bar and under counter Sub-zero refrigerator. The carpet is lush emerald green for all the Spartan lovers! The side 2 car garage complete this lovely home that you will want to call yours.
Contact an agent
Home facts
- Year built:1972
- Listing Id #:290574
- Added:1 day(s) ago
- Updated:August 19, 2025 at 09:47 PM
Rooms and interior
- Bedrooms:4
- Total bathrooms:3
- Full bathrooms:2
- Half bathrooms:1
- Living area:2,915 sq. ft.
Heating and cooling
- Cooling:Central Air
- Heating:Forced Air, Heating
Structure and exterior
- Year built:1972
- Building area:2,915 sq. ft.
- Lot area:0.28 Acres
Schools
- Elementary school:Whitehills Elementary School
Utilities
- Water:Public, Water Connected
- Sewer:Public Sewer, Sewer Connected
Finances and disclosures
- Price:$498,000
- Price per sq. ft.:$143.97
- Tax amount:$7,640 (2024)
New listings near 921 Northgate Drive
- Open Sat, 1:30 to 3pmNew
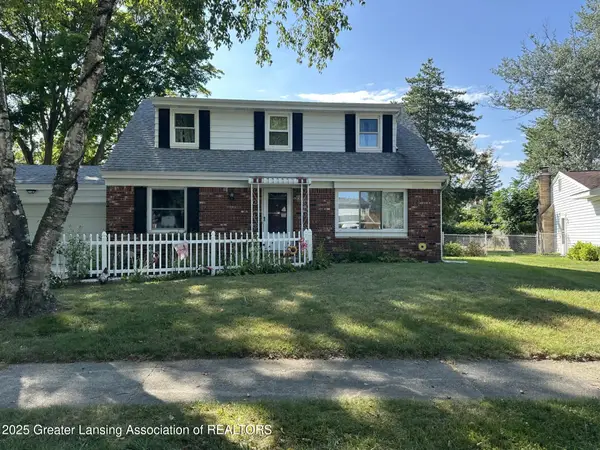 $279,900Active4 beds 2 baths2,249 sq. ft.
$279,900Active4 beds 2 baths2,249 sq. ft.1923 Brandywine Drive, East Lansing, MI 48823
MLS# 290589Listed by: COLDWELL BANKER PROFESSIONALS-E.L. - Open Wed, 4 to 7pmNew
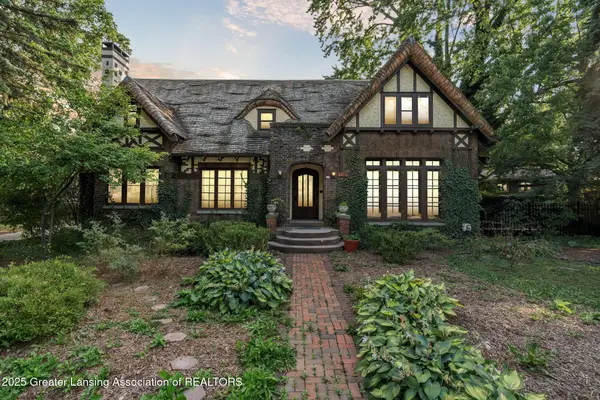 $399,900Active4 beds 5 baths5,004 sq. ft.
$399,900Active4 beds 5 baths5,004 sq. ft.1107 W Grand River Avenue, East Lansing, MI 48823
MLS# 290564Listed by: RE/MAX REAL ESTATE PROFESSIONALS - New
 $260,000Active3 beds 2 baths1,728 sq. ft.
$260,000Active3 beds 2 baths1,728 sq. ft.16092 Center Road Road, East Lansing, MI 48823
MLS# 25041658Listed by: EXP REALTY, LLC - New
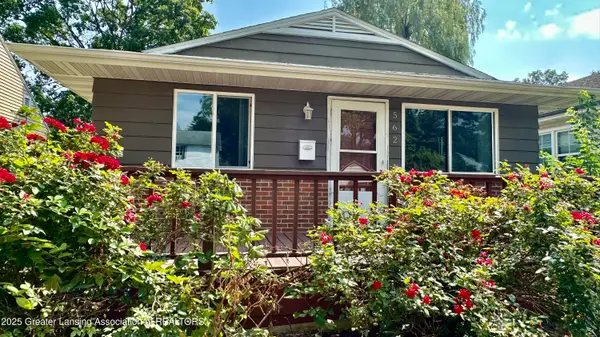 $270,000Active3 beds 2 baths1,920 sq. ft.
$270,000Active3 beds 2 baths1,920 sq. ft.562 Virginia Avenue, East Lansing, MI 48823
MLS# 290536Listed by: EXIT REALTY HOME PARTNERS - New
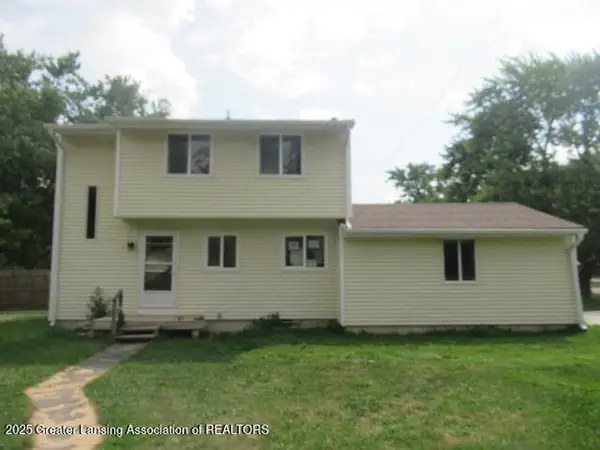 $150,000Active3 beds 2 baths1,080 sq. ft.
$150,000Active3 beds 2 baths1,080 sq. ft.3190 E Lake Lansing Road, East Lansing, MI 48823
MLS# 290511Listed by: RE/MAX REAL ESTATE PROFESSIONALS - New
 $339,900Active4 beds 4 baths2,184 sq. ft.
$339,900Active4 beds 4 baths2,184 sq. ft.3977 Stirrup Street, East Lansing, MI 48823
MLS# 290514Listed by: RE/MAX REAL ESTATE PROFESSIONALS - New
 $270,000Active3 beds 3 baths2,301 sq. ft.
$270,000Active3 beds 3 baths2,301 sq. ft.2666 Heather Drive, East Lansing, MI 48823
MLS# 290483Listed by: RE/MAX REAL ESTATE PROFESSIONALS - New
 $229,900Active4 beds 2 baths1,600 sq. ft.
$229,900Active4 beds 2 baths1,600 sq. ft.5117 Jo Don Drive, East Lansing, MI 48823
MLS# 290470Listed by: ALL STAR REALTY - Open Sun, 1 to 3pmNew
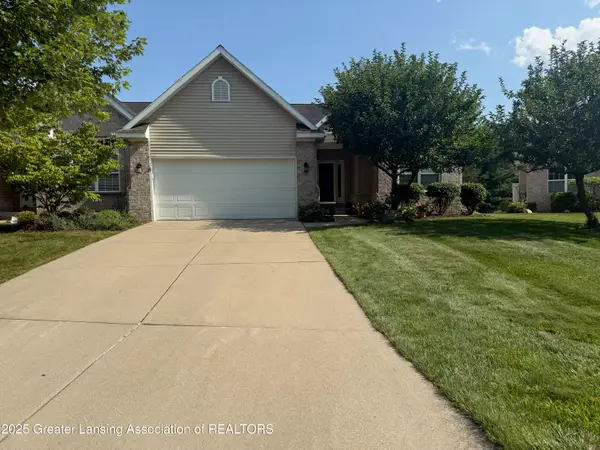 $469,000Active3 beds 3 baths2,700 sq. ft.
$469,000Active3 beds 3 baths2,700 sq. ft.5162 Sapphire Circle, East Lansing, MI 48823
MLS# 290463Listed by: KELLER WILLIAMS REALTY LANSING
