6280 Kinneville Road, Eaton Rapids, MI 48827
Local realty services provided by:ERA Reardon Realty
6280 Kinneville Road,Eaton Rapids, MI 48827
$799,000
- 4 Beds
- 3 Baths
- 3,817 sq. ft.
- Single family
- Active
Listed by: stacee robison
Office: keller williams realty lansing
MLS#:290249
Source:MI_GLAR
Price summary
- Price:$799,000
- Price per sq. ft.:$167.68
About this home
Surrounded by more than 700 acres of wildlife sanctuary, this private 38-acre farm/estate retreat ensures unmatched serenity and seclusion. Featuring an elegant modern version of an historic Federal home designed by renowned architect Dick Frank, it has 4 bedrooms, 2.5 baths, hardwood floors, 2 fireplaces, custom wood trim, 3 bay windows, and geothermal heating/cooling. Three of the spacious bedrooms have large walk-in closets. The gourmet kitchen offers generous prep space on granite, and a cozy eat-in area has views of woods, wildlife and pastures. When entertaining, enjoy the screen porch, or step outside to an inground pool with an authentic Finnish sauna in the adjacent carriage house style 3-story garage, which also provides excellent storage or studio potential. Recent updates include a new septic system, a newer roof, chimney cap and paint, all ensuring peace of mind. The farm has all the infrastructure for an intensive livestock grazing system featuring a 6600 sq ft 50'X120' insulated barn plus lean-to with heated office, ideal for animals, equipment, or continuing its legacy as a working sheep farm. With mature trees and rolling meadows surrounding you, this extraordinary property blends elegance, outdoor adventure and beauty with privacy for a truly one-of-a-kind lifestyle.
Contact an agent
Home facts
- Year built:1970
- Listing ID #:290249
- Added:199 day(s) ago
- Updated:February 22, 2026 at 03:58 PM
Rooms and interior
- Bedrooms:4
- Total bathrooms:3
- Full bathrooms:2
- Half bathrooms:1
- Living area:3,817 sq. ft.
Heating and cooling
- Cooling:Geothermal
- Heating:Fireplace(s), Geothermal, Heating
Structure and exterior
- Year built:1970
- Building area:3,817 sq. ft.
- Lot area:38.83 Acres
Utilities
- Water:Well
- Sewer:Septic Tank
Finances and disclosures
- Price:$799,000
- Price per sq. ft.:$167.68
- Tax amount:$6,133 (2023)
New listings near 6280 Kinneville Road
- New
 $190,000Active3 beds 2 baths1,104 sq. ft.
$190,000Active3 beds 2 baths1,104 sq. ft.109 E Plain Street, Eaton Rapids, MI 48827
MLS# 294022Listed by: WEICHERT, REALTORS- EMERALD PROPERTIES - New
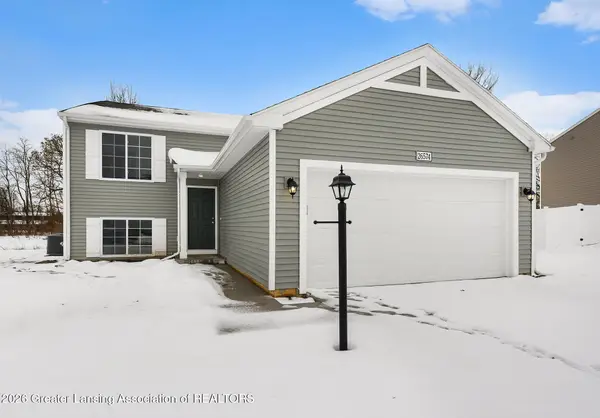 $309,900Active4 beds 2 baths2,072 sq. ft.
$309,900Active4 beds 2 baths2,072 sq. ft.764 St Andrews Drive, Eaton Rapids, MI 48827
MLS# 293970Listed by: ALLEN EDWIN REALTY - New
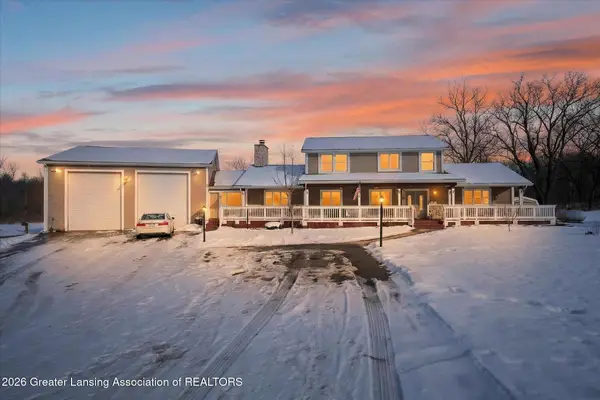 $429,900Active4 beds 3 baths2,488 sq. ft.
$429,900Active4 beds 3 baths2,488 sq. ft.1140 N Smith Road, Eaton Rapids, MI 48827
MLS# 293906Listed by: RE/MAX REAL ESTATE PROFESSIONALS 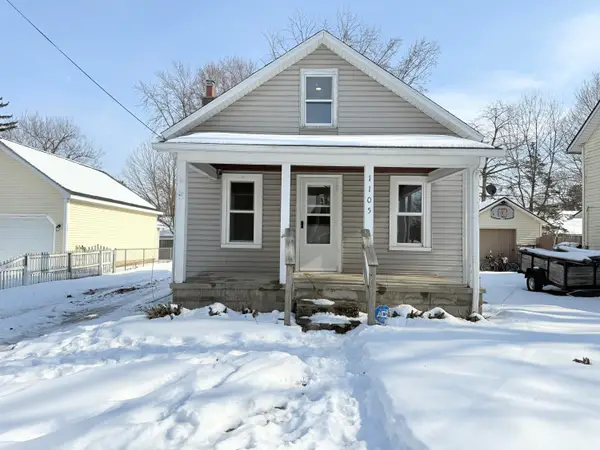 $139,900Pending2 beds 1 baths930 sq. ft.
$139,900Pending2 beds 1 baths930 sq. ft.1105 West Street, Eaton Rapids, MI 48827
MLS# 26004935Listed by: FIVE STAR REAL ESTATE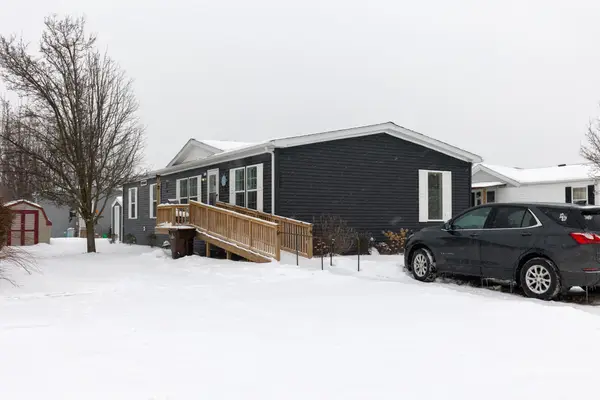 $125,000Pending3 beds 2 baths1,568 sq. ft.
$125,000Pending3 beds 2 baths1,568 sq. ft.532 Harwood Court, Eaton Rapids, MI 48827
MLS# 26004688Listed by: KELLER WILLIAMS LANSING $190,000Pending3 beds 2 baths1,263 sq. ft.
$190,000Pending3 beds 2 baths1,263 sq. ft.128 State Street, Eaton Rapids, MI 48827
MLS# 293819Listed by: KELLER WILLIAMS REALTY LANSING $299,900Active3 beds 1 baths1,586 sq. ft.
$299,900Active3 beds 1 baths1,586 sq. ft.3187 S Canfield Road, Eaton Rapids, MI 48827
MLS# 293798Listed by: RE/MAX REAL ESTATE PROFESSIONALS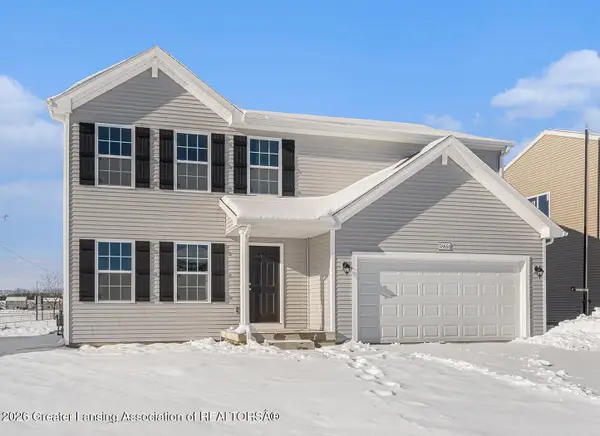 $314,900Active4 beds 3 baths1,882 sq. ft.
$314,900Active4 beds 3 baths1,882 sq. ft.770 Saint Andrews Drive, Eaton Rapids, MI 48827
MLS# 293701Listed by: ALLEN EDWIN REALTY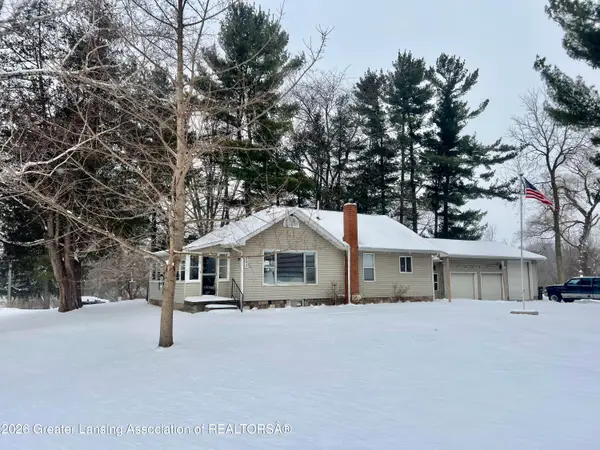 $225,000Active2 beds 1 baths1,400 sq. ft.
$225,000Active2 beds 1 baths1,400 sq. ft.800 Brook Street, Eaton Rapids, MI 48827
MLS# 293676Listed by: HOME TOWNE REAL ESTATE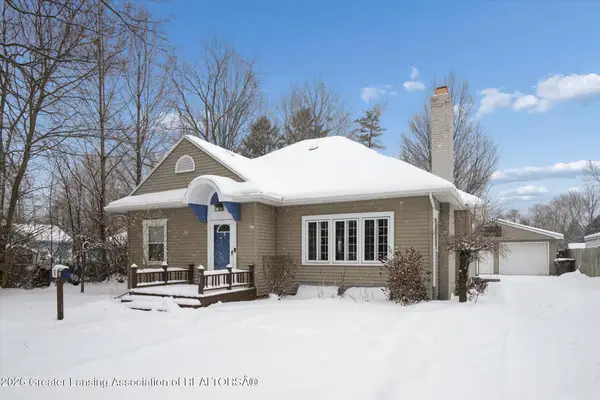 $227,900Active3 beds 2 baths2,320 sq. ft.
$227,900Active3 beds 2 baths2,320 sq. ft.405 State Street, Eaton Rapids, MI 48827
MLS# 293673Listed by: DELONG AND CO.

