- ERA
- Michigan
- Eaton Rapids
- 716 Cumberland Drive
716 Cumberland Drive, Eaton Rapids, MI 48827
Local realty services provided by:ERA Reardon Realty
716 Cumberland Drive,Eaton Rapids, MI 48827
$287,500
- 3 Beds
- 2 Baths
- 1,686 sq. ft.
- Single family
- Pending
Listed by: kelly miller
Office: ross & associates realtors, llc.
MLS#:292179
Source:MI_GLAR
Price summary
- Price:$287,500
- Price per sq. ft.:$97.33
About this home
Beautifully maintained ranch in the highly sought after Burnside subdivision. Amenities include lg living rm w/bay window, formal dining, spacious kitchen w/loads of cabinets, hardwood flooring & a desk area. Bright & airy great rm has a gas fireplace, wooden beams, skylights & French doors to the stamped concrete patio. 3 nice sized BRs, 2 full bath, the hallway bath features custom cabinets, ceramic tile flring & a Jacuzzi tub w/marble surround. 1st flr laundry off of the kitchen. Partial bsmnt is perfect for storage & working on projects at the built-in work bench + a 2 car att garage. Newer gutters & downspouts w/gutter guards. Located on a nicely landscaped corner lot. Great location walking distance to the school complex, downtown, parks & more! Reserved: fridge & freezer in bsmnt
Contact an agent
Home facts
- Year built:1960
- Listing ID #:292179
- Added:98 day(s) ago
- Updated:January 29, 2026 at 09:19 AM
Rooms and interior
- Bedrooms:3
- Total bathrooms:2
- Full bathrooms:2
- Living area:1,686 sq. ft.
Heating and cooling
- Cooling:Central Air
- Heating:Forced Air, Heating, Natural Gas
Structure and exterior
- Roof:Shingle
- Year built:1960
- Building area:1,686 sq. ft.
- Lot area:0.35 Acres
Schools
- Elementary school:Lockwood Elementary School
Utilities
- Water:Public, Water Connected
- Sewer:Public Sewer, Sewer Connected
Finances and disclosures
- Price:$287,500
- Price per sq. ft.:$97.33
- Tax amount:$3,393 (2024)
New listings near 716 Cumberland Drive
- New
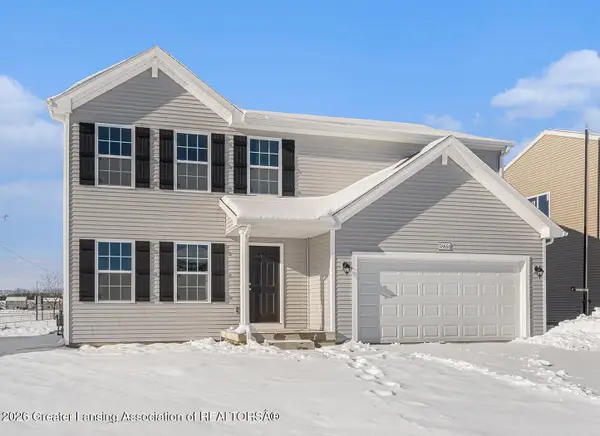 $314,900Active4 beds 3 baths1,882 sq. ft.
$314,900Active4 beds 3 baths1,882 sq. ft.770 Saint Andrews Drive, Eaton Rapids, MI 48827
MLS# 293701Listed by: ALLEN EDWIN REALTY - New
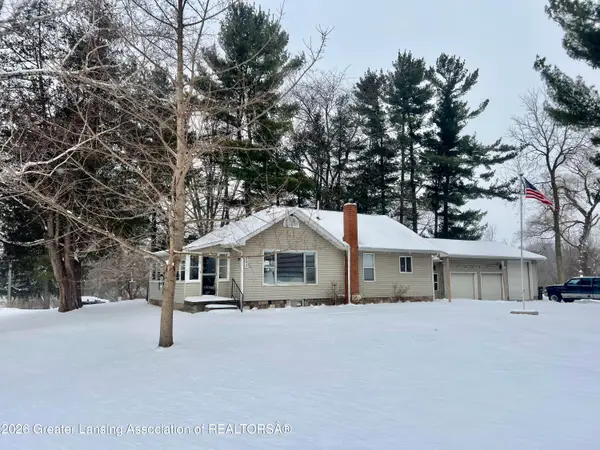 $225,000Active2 beds 1 baths1,400 sq. ft.
$225,000Active2 beds 1 baths1,400 sq. ft.800 Brook Street, Eaton Rapids, MI 48827
MLS# 293676Listed by: HOME TOWNE REAL ESTATE - New
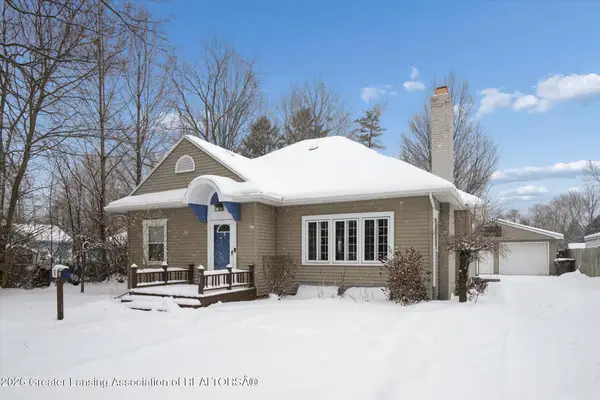 $234,900Active3 beds 2 baths2,320 sq. ft.
$234,900Active3 beds 2 baths2,320 sq. ft.405 State Street, Eaton Rapids, MI 48827
MLS# 293673Listed by: DELONG AND CO. - New
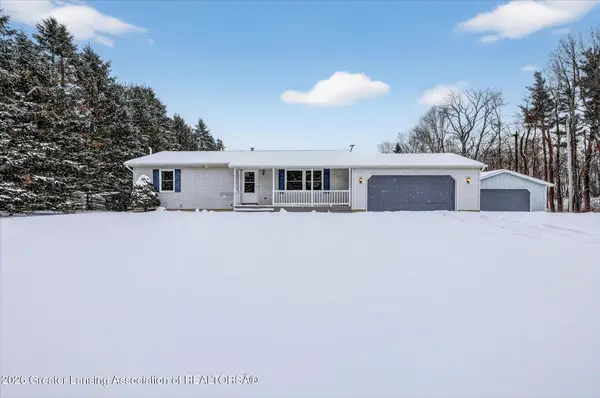 $285,000Active3 beds 1 baths1,716 sq. ft.
$285,000Active3 beds 1 baths1,716 sq. ft.3765 Whittum Road, Eaton Rapids, MI 48827
MLS# 293638Listed by: ARROWHEAD REALTY - New
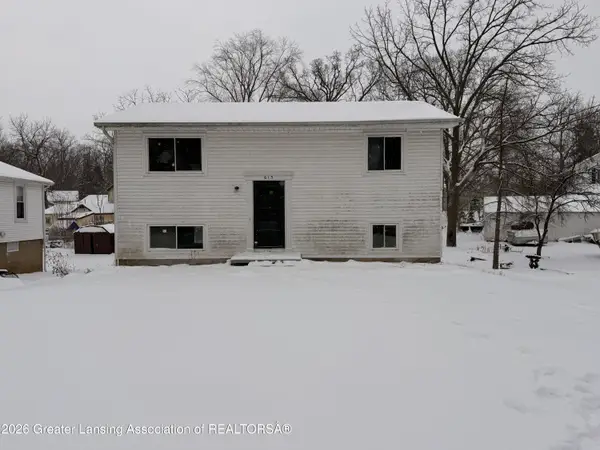 $162,000Active3 beds 2 baths2,284 sq. ft.
$162,000Active3 beds 2 baths2,284 sq. ft.615 Jennie Street, Eaton Rapids, MI 48827
MLS# 293599Listed by: GATEWAY TO HOMES - New
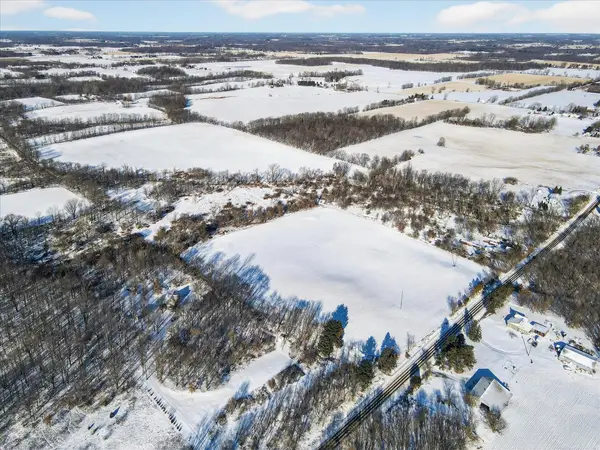 $500,500Active71.5 Acres
$500,500Active71.5 Acres5647 S Royston Road, Eaton Rapids, MI 48827
MLS# 26002325Listed by: DELONG AND CO. 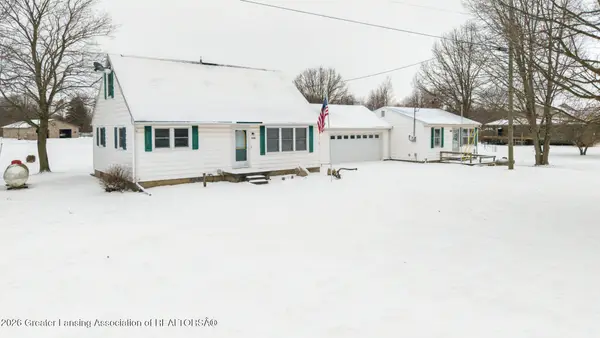 $195,000Active3 beds 1 baths2,025 sq. ft.
$195,000Active3 beds 1 baths2,025 sq. ft.7220 E 5 Point Highway, Eaton Rapids, MI 48827
MLS# 293545Listed by: GATEWAY TO HOMES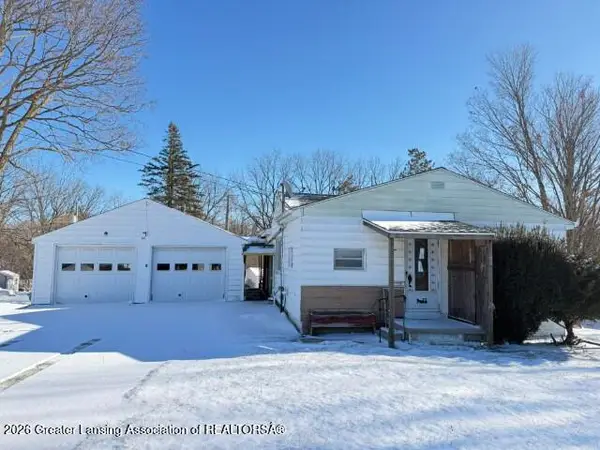 $109,900Active2 beds 1 baths1,014 sq. ft.
$109,900Active2 beds 1 baths1,014 sq. ft.943 S Michigan Road, Eaton Rapids, MI 48827
MLS# 293490Listed by: HOWARD HANNA REAL ESTATE EXECUTIVES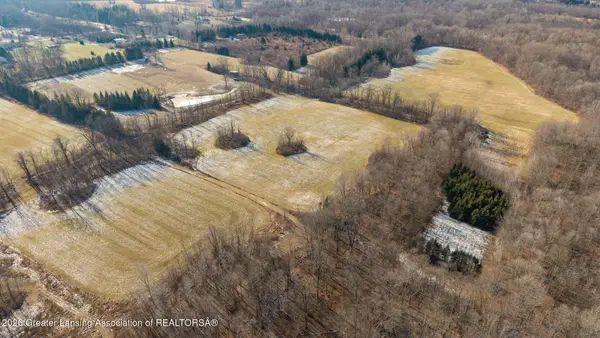 $639,000Active74.54 Acres
$639,000Active74.54 AcresV/l Rossman Highway, Eaton Rapids, MI 48827
MLS# 293467Listed by: KELLER WILLIAMS REALTY LANSING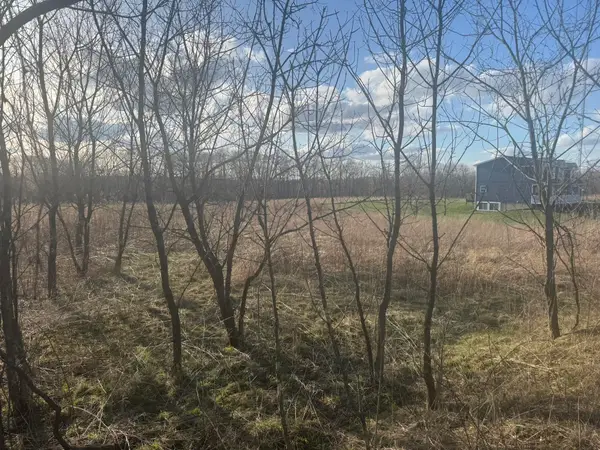 $35,000Active2 Acres
$35,000Active2 AcresEagle Pass Drive, Eaton Rapids, MI 48827
MLS# 26001688Listed by: PREVIEW PROPERTIES PC

