776 Saint Andrews Drive #6, Eaton Rapids, MI 48827
Local realty services provided by:ERA Reardon Realty
776 Saint Andrews Drive #6,Eaton Rapids, MI 48827
$299,900
- 4 Beds
- 2 Baths
- 2,072 sq. ft.
- Single family
- Pending
Listed by: mike mcgivney
Office: allen edwin realty
MLS#:291677
Source:MI_GLAR
Price summary
- Price:$299,900
- Price per sq. ft.:$144.74
- Monthly HOA dues:$85
About this home
New construction home, ready in 15 days, in Inverness Homes, located in Eaton Rapids schools. RESNET energy smart construction will save $844 annually plus home has 10-year structural warranty! Welcome home to an open concept, raised ranch style home, which includes 2,072 square feet of finished living space on two levels. The main level features a spacious open concepts great room and kitchen, both with vaulted ceilings. The large kitchen includes a 48 inch extended edge island, white cabinets, quartz counters and tile backsplash. Patio slider door in great room has access to a 10x10 deck. The primary suite is also located on the upper level and includes a private bath that opens to a spacious walk-in closet with exterior windows for natural lighting. The lower level features
Contact an agent
Home facts
- Year built:2026
- Listing ID #:291677
- Added:142 day(s) ago
- Updated:February 21, 2026 at 08:31 AM
Rooms and interior
- Bedrooms:4
- Total bathrooms:2
- Full bathrooms:2
- Living area:2,072 sq. ft.
Heating and cooling
- Cooling:Central Air, ENERGY STAR Qualified Equipment
- Heating:Forced Air, Heating, Natural Gas
Structure and exterior
- Roof:Shingle
- Year built:2026
- Building area:2,072 sq. ft.
- Lot area:0.22 Acres
Utilities
- Water:Public
- Sewer:Public Sewer
Finances and disclosures
- Price:$299,900
- Price per sq. ft.:$144.74
- Tax amount:$415 (2024)
New listings near 776 Saint Andrews Drive #6
- New
 $190,000Active3 beds 2 baths1,104 sq. ft.
$190,000Active3 beds 2 baths1,104 sq. ft.109 E Plain Street, Eaton Rapids, MI 48827
MLS# 294022Listed by: WEICHERT, REALTORS- EMERALD PROPERTIES - New
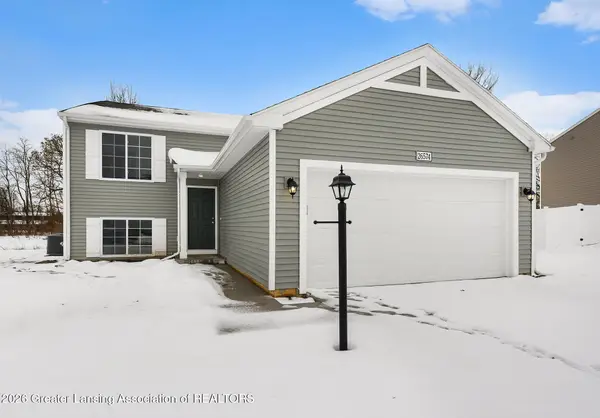 $309,900Active4 beds 2 baths2,072 sq. ft.
$309,900Active4 beds 2 baths2,072 sq. ft.764 St Andrews Drive, Eaton Rapids, MI 48827
MLS# 293970Listed by: ALLEN EDWIN REALTY - New
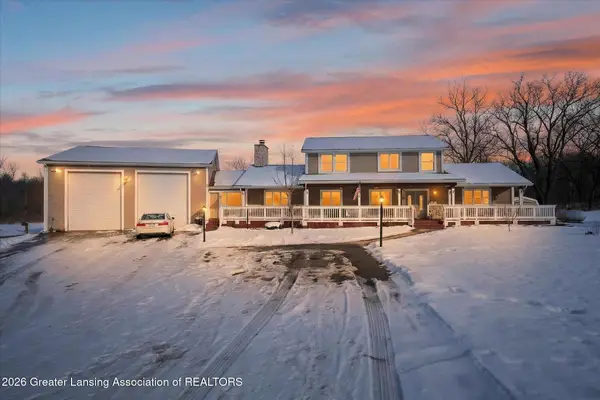 $429,900Active4 beds 3 baths2,488 sq. ft.
$429,900Active4 beds 3 baths2,488 sq. ft.1140 N Smith Road, Eaton Rapids, MI 48827
MLS# 293906Listed by: RE/MAX REAL ESTATE PROFESSIONALS 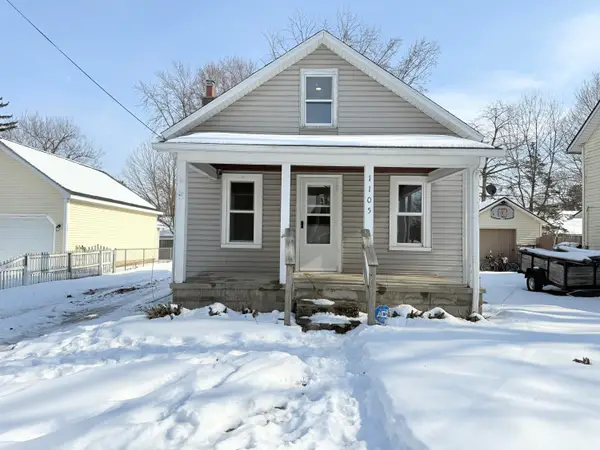 $139,900Pending2 beds 1 baths930 sq. ft.
$139,900Pending2 beds 1 baths930 sq. ft.1105 West Street, Eaton Rapids, MI 48827
MLS# 26004935Listed by: FIVE STAR REAL ESTATE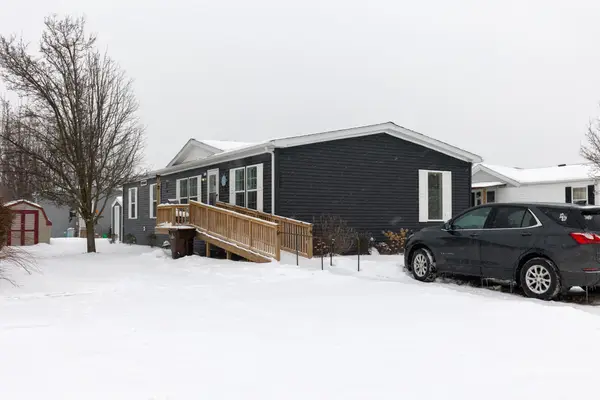 $125,000Pending3 beds 2 baths1,568 sq. ft.
$125,000Pending3 beds 2 baths1,568 sq. ft.532 Harwood Court, Eaton Rapids, MI 48827
MLS# 26004688Listed by: KELLER WILLIAMS LANSING $190,000Pending3 beds 2 baths1,263 sq. ft.
$190,000Pending3 beds 2 baths1,263 sq. ft.128 State Street, Eaton Rapids, MI 48827
MLS# 293819Listed by: KELLER WILLIAMS REALTY LANSING $299,900Active3 beds 1 baths1,586 sq. ft.
$299,900Active3 beds 1 baths1,586 sq. ft.3187 S Canfield Road, Eaton Rapids, MI 48827
MLS# 293798Listed by: RE/MAX REAL ESTATE PROFESSIONALS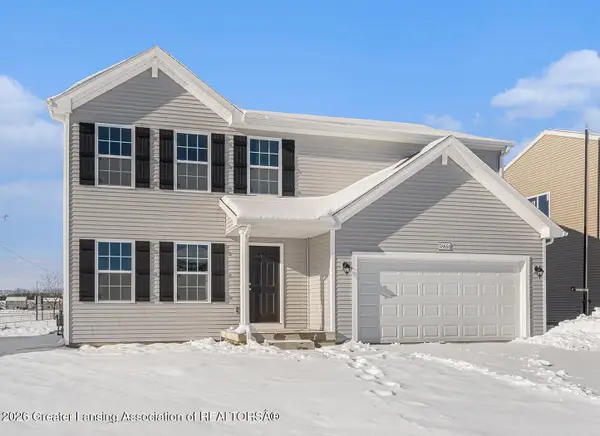 $314,900Active4 beds 3 baths1,882 sq. ft.
$314,900Active4 beds 3 baths1,882 sq. ft.770 Saint Andrews Drive, Eaton Rapids, MI 48827
MLS# 293701Listed by: ALLEN EDWIN REALTY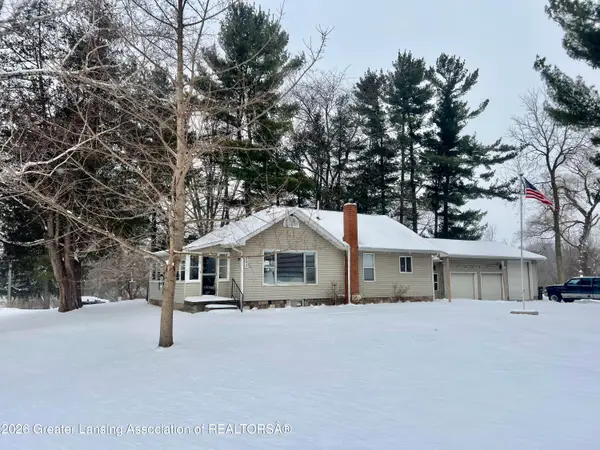 $225,000Active2 beds 1 baths1,400 sq. ft.
$225,000Active2 beds 1 baths1,400 sq. ft.800 Brook Street, Eaton Rapids, MI 48827
MLS# 293676Listed by: HOME TOWNE REAL ESTATE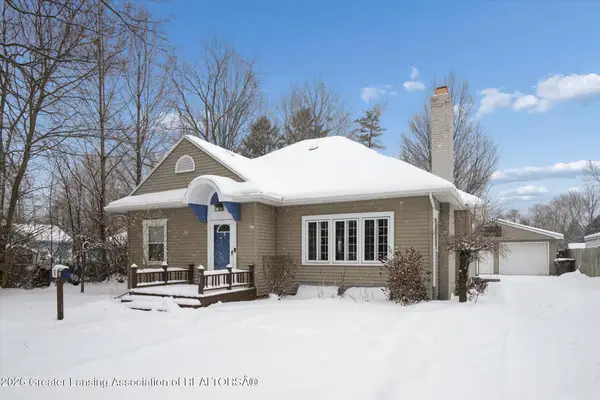 $227,900Active3 beds 2 baths2,320 sq. ft.
$227,900Active3 beds 2 baths2,320 sq. ft.405 State Street, Eaton Rapids, MI 48827
MLS# 293673Listed by: DELONG AND CO.

