9760 Blue Heron Drive, Eaton Rapids, MI 48827
Local realty services provided by:ERA Reardon Realty
9760 Blue Heron Drive,Eaton Rapids, MI 48827
$630,000
- 5 Beds
- 5 Baths
- 4,916 sq. ft.
- Single family
- Active
Listed by: genia beckman
Office: century 21 affiliated
MLS#:291282
Source:MI_GLAR
Price summary
- Price:$630,000
- Price per sq. ft.:$130.81
About this home
This Tudor-style home is nothing short of remarkable, offering timeless charm paired with modern updates. From the moment you arrive, its presence is undeniable with its commanding curb appeal. Step inside to a grand foyer, where rich parquet flooring and neutral tones set the stage for the spaces beyond. To the right, a sunken living room flows seamlessly into a distinguished study. rooms are united by a dual-sided gas fireplace, while the office's full wall of built-in shelving offers both warmth and sophistication, a perfect retreat for quiet study or executive work. At the heart of the home lies the expansive kitchen. Crafted with custom cabinetry, quartz countertops, and a central island, it is designed for both everyday living and effortless entertaining. A casual dining space, half bath, and access to the three-car garage add practicality, while the adjoining family room with its striking bioethanol fireplace and the sun-drenched four-seasons room create a natural gathering place. From here, step out to either deck overlooking the expansive backyard and inground pool, an entertainer's dream. The formal dining room offers elegance for special occasions, while a versatile flex space beyond with French doors opening to a private patio—serves beautifully as an entry space as it also provides entry into the garage. Upstairs, the primary suite is a sanctuary in itself: a fireplace for cozy evenings, dual closets for organization, and a spa-like bath for relaxation. Three additional bedrooms complete the level, two sharing a Jack & Jill bath and one with its own ensuite and charming sitting area to get ready. The walkout lower level offers an expansive finished space designed for recreation and relaxation. Here you'll find a billiards area, a large family room, a fifth bedroom, and a full bathroom. There is an area already plumbed for a wet bar and ready for your personal touch. An additional unfinished bonus space invites endless possibilities- whether a future wine cellar, home theater, sauna, or home gym. Set on 4.42 acres, with a three-car attached garage and grounds that offer both privacy and presence, this Tudor estate is as timeless as it is impressive.
Contact an agent
Home facts
- Year built:1996
- Listing ID #:291282
- Added:112 day(s) ago
- Updated:January 06, 2026 at 04:39 PM
Rooms and interior
- Bedrooms:5
- Total bathrooms:5
- Full bathrooms:4
- Half bathrooms:1
- Living area:4,916 sq. ft.
Heating and cooling
- Cooling:Central Air
- Heating:Forced Air, Heat Pump, Heating, Propane
Structure and exterior
- Year built:1996
- Building area:4,916 sq. ft.
- Lot area:4.42 Acres
Utilities
- Water:Well
- Sewer:Septic Tank
Finances and disclosures
- Price:$630,000
- Price per sq. ft.:$130.81
- Tax amount:$8,894 (2024)
New listings near 9760 Blue Heron Drive
- New
 $150,000Active4 beds 2 baths1,690 sq. ft.
$150,000Active4 beds 2 baths1,690 sq. ft.680 N Gallery Drive, Eaton Rapids, MI 48827
MLS# 26000351Listed by: KELLER WILLIAMS LANSING - New
 $300,000Active3 beds 2 baths1,924 sq. ft.
$300,000Active3 beds 2 baths1,924 sq. ft.411 Lewis Street, Eaton Rapids, MI 48827
MLS# 293262Listed by: BERKSHIRE HATHAWAY HOMESERVICES - New
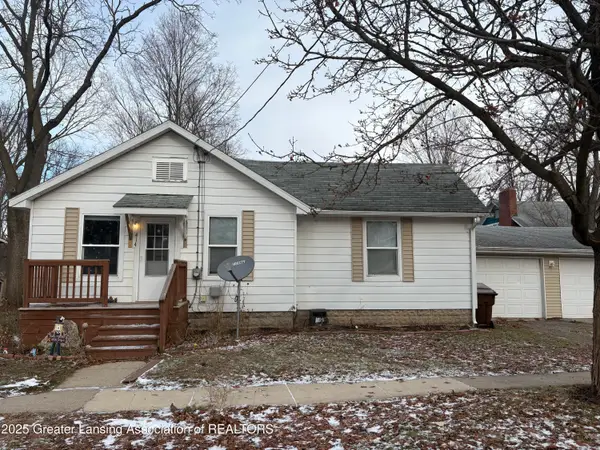 $130,000Active3 beds 1 baths908 sq. ft.
$130,000Active3 beds 1 baths908 sq. ft.414 Division Street, Eaton Rapids, MI 48827
MLS# 293226Listed by: RE/MAX REAL ESTATE PROFESSIONALS 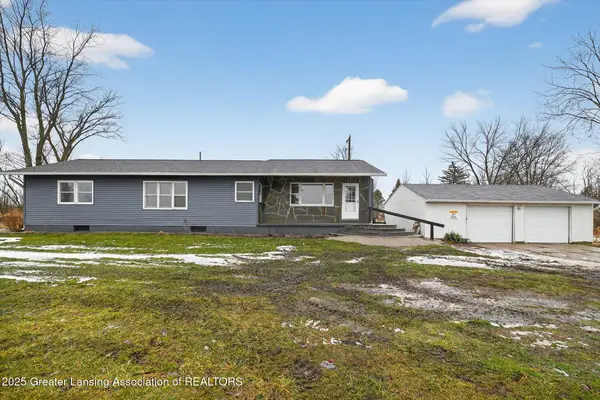 $299,900Active4 beds 2 baths1,632 sq. ft.
$299,900Active4 beds 2 baths1,632 sq. ft.8905 Kingsland Highway, Eaton Rapids, MI 48827
MLS# 293154Listed by: HOME TOWNE REAL ESTATE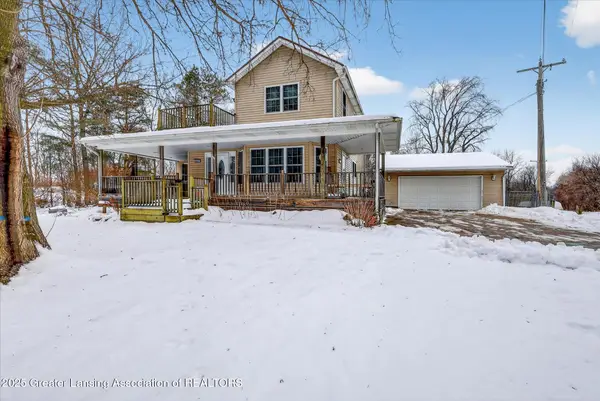 $350,000Active3 beds 3 baths2,354 sq. ft.
$350,000Active3 beds 3 baths2,354 sq. ft.3630 Whittum Road, Eaton Rapids, MI 48827
MLS# 293140Listed by: RE/MAX REAL ESTATE PROFESSIONALS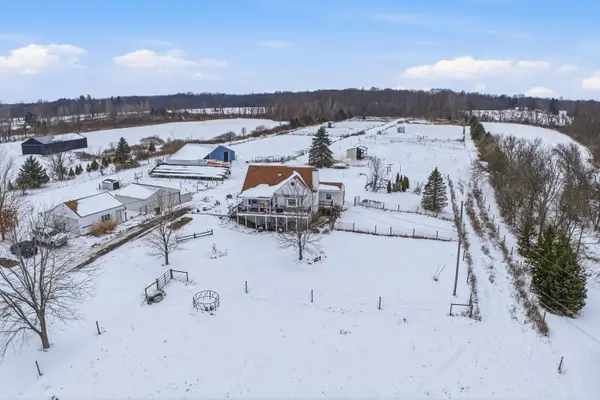 $449,000Active4 beds 2 baths2,772 sq. ft.
$449,000Active4 beds 2 baths2,772 sq. ft.8595 Columbia Highway, Eaton Rapids, MI 48827
MLS# 25061625Listed by: VISIBLE HOMES, LLC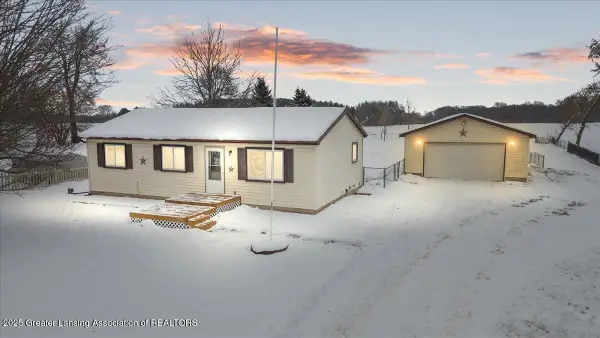 $255,000Active3 beds 1 baths1,560 sq. ft.
$255,000Active3 beds 1 baths1,560 sq. ft.7283 Peck Road, Eaton Rapids, MI 48827
MLS# 293014Listed by: KELLER WILLIAMS REALTY LANSING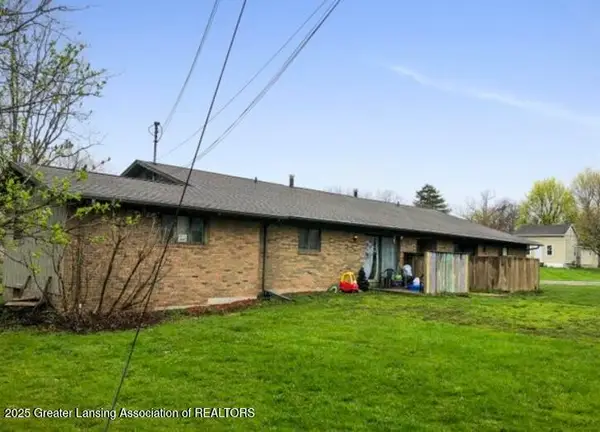 $299,000Active-- beds -- baths
$299,000Active-- beds -- baths502 S East Street, Eaton Rapids, MI 48827
MLS# 293016Listed by: RE/MAX REAL ESTATE PROFESSIONALS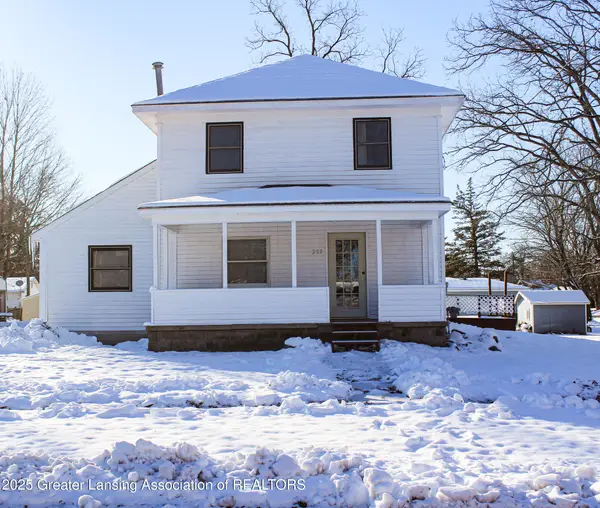 $215,000Active4 beds 3 baths2,064 sq. ft.
$215,000Active4 beds 3 baths2,064 sq. ft.208 Dutton Street, Eaton Rapids, MI 48827
MLS# 292944Listed by: WEICHERT, REALTORS- EMERALD PROPERTIES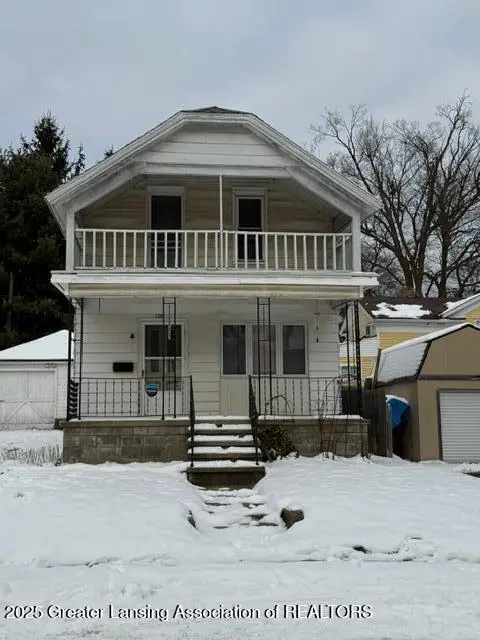 $110,000Active3 beds 1 baths1,287 sq. ft.
$110,000Active3 beds 1 baths1,287 sq. ft.108 Division Street, Eaton Rapids, MI 48827
MLS# 292946Listed by: DELONG AND CO.
