55091 Indian Trail, Eau Claire, MI 49111
Local realty services provided by:ERA Reardon Realty Great Lakes
55091 Indian Trail,Eau Claire, MI 49111
$1,325,000
- 7 Beds
- 5 Baths
- 5,074 sq. ft.
- Single family
- Active
Listed by: jill drebing
Office: @properties christie's international r.e.
MLS#:25058046
Source:MI_GRAR
Price summary
- Price:$1,325,000
- Price per sq. ft.:$261.14
About this home
Welcome to Indian Lake in the Sister Lakes area of Southwest Michigan. This expansive property offers 140' of flat, sandy shoreline with peaceful sunrise views. The home lives like a ranch, with the primary bedroom suite located upstairs plus a second ensuite bedroom on the main level. Three additional main-level bedrooms and two more baths offer space for everyone. Enjoy a spacious game room with bar, three-season room, and hot-tub room. A connected 2BR/1.5BA apartment provides flexible space for guests, related living, or rental use.
Outdoor living includes a large composite lakeside deck, permanent pier with lift, seawall, and sandy-bottom swimming. Storage is abundant with an attached 2-car garage, detached garage with workshop for boats, lake gear, and golf carts, plus an additional shed.
Indian Lake is a 500-acre all-sport lake with a 27-hole golf course, clubhouse, and rare yacht club offering fuel service, social events, and a 4th of July boat parade. 2 hours from Chicago
Contact an agent
Home facts
- Year built:1955
- Listing ID #:25058046
- Added:33 day(s) ago
- Updated:December 18, 2025 at 08:37 AM
Rooms and interior
- Bedrooms:7
- Total bathrooms:5
- Full bathrooms:4
- Half bathrooms:1
- Living area:5,074 sq. ft.
Heating and cooling
- Heating:Baseboard, Forced Air
Structure and exterior
- Year built:1955
- Building area:5,074 sq. ft.
- Lot area:0.32 Acres
Utilities
- Water:Well
Finances and disclosures
- Price:$1,325,000
- Price per sq. ft.:$261.14
- Tax amount:$8,392 (2024)
New listings near 55091 Indian Trail
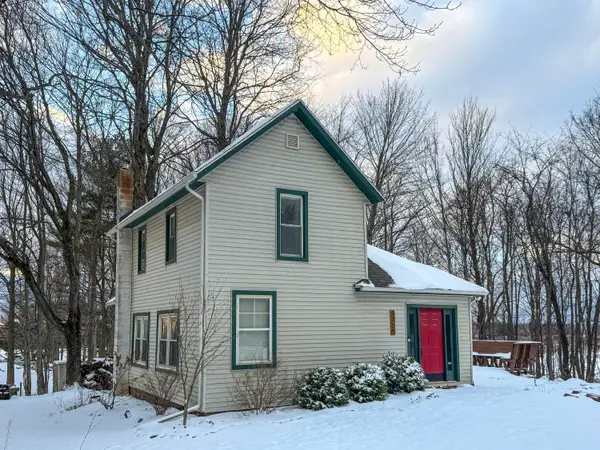 $199,000Active2 beds 1 baths1,035 sq. ft.
$199,000Active2 beds 1 baths1,035 sq. ft.9155 Cushing Road, Eau Claire, MI 49111
MLS# 25060592Listed by: CRESSY & EVERETT REAL ESTATE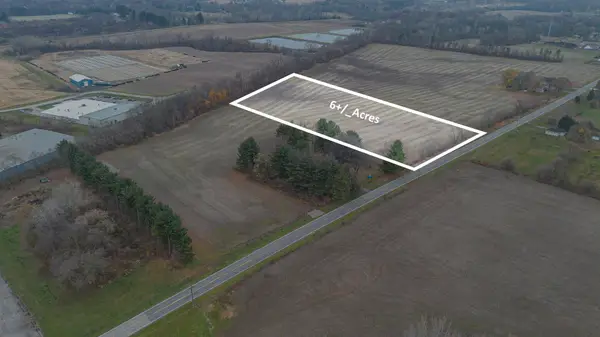 $84,000Active6 Acres
$84,000Active6 AcresVL Old Pipestone Road, Eau Claire, MI 49111
MLS# 25059240Listed by: GLASSMAN REAL ESTATE $269,000Active-- beds -- baths
$269,000Active-- beds -- baths6175/6177 Aubill Drive, Eau Claire, MI 49111
MLS# 25058661Listed by: CRESSY & EVERETT REAL ESTATE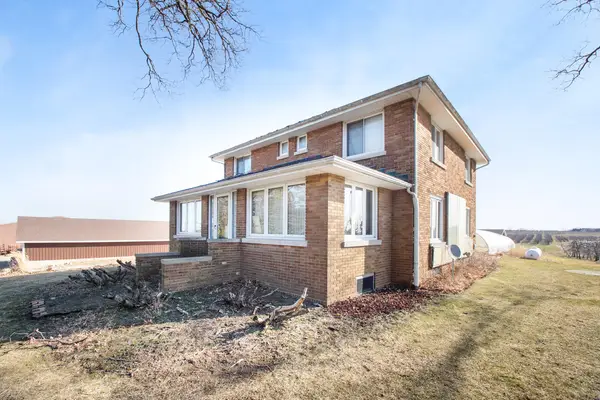 $769,000Active5 beds 3 baths2,521 sq. ft.
$769,000Active5 beds 3 baths2,521 sq. ft.7937 Hochberger Road, Eau Claire, MI 49111
MLS# 25057812Listed by: MCLAUCHLIN REALTY, INC. $469,000Active4 beds 2 baths3,027 sq. ft.
$469,000Active4 beds 2 baths3,027 sq. ft.7349 E Main Street, Eau Claire, MI 49111
MLS# 25057746Listed by: MCLAUCHLIN REALTY, INC.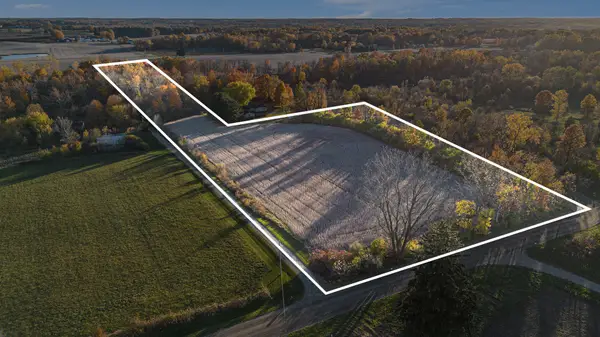 $75,000Active6.1 Acres
$75,000Active6.1 AcresVL Staley Road, Eau Claire, MI 49111
MLS# 25056806Listed by: GLASSMAN REAL ESTATE $995,000Active4 beds 3 baths2,282 sq. ft.
$995,000Active4 beds 3 baths2,282 sq. ft.33766 Forest Beach Drive, Eau Claire, MI 49111
MLS# 25055896Listed by: CENTURY 21 AFFILIATED $550,000Active0.16 Acres
$550,000Active0.16 Acres33628 Zero Lane, Eau Claire, MI 49111
MLS# 25054466Listed by: CRESSY & EVERETT REAL ESTATE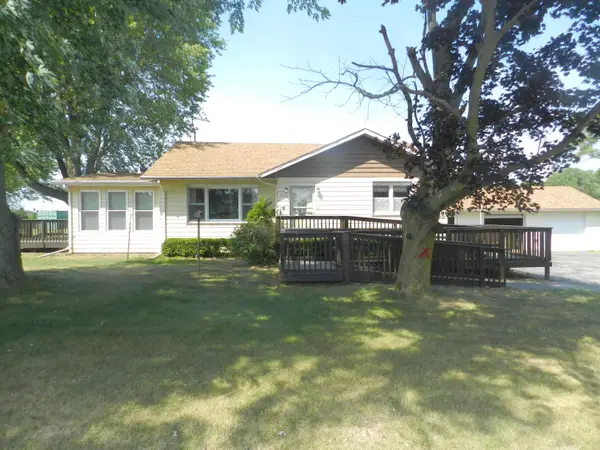 $259,900Active3 beds 1 baths1,580 sq. ft.
$259,900Active3 beds 1 baths1,580 sq. ft.4495 Oxbow Road, Eau Claire, MI 49111
MLS# 25041821Listed by: KELLER WILLIAMS REALTY SWM
