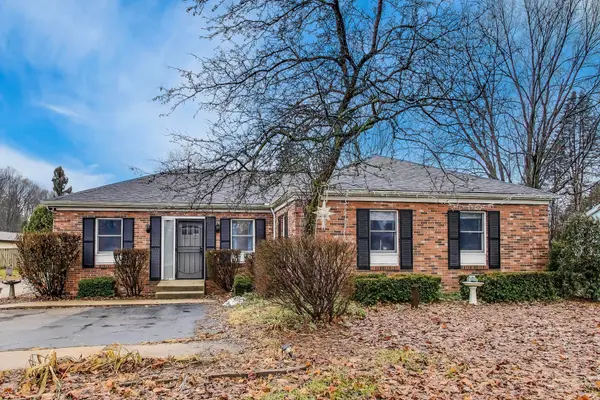68575 W Banks Drive, Edwardsburg, MI 49112
Local realty services provided by:ERA Reardon Realty
68575 W Banks Drive,Edwardsburg, MI 49112
$1,150,000
- 4 Beds
- 5 Baths
- 4,404 sq. ft.
- Single family
- Pending
Listed by: paul w thurston
Office: weichert realtors-gold star
MLS#:25056376
Source:MI_GRAR
Price summary
- Price:$1,150,000
- Price per sq. ft.:$261.13
About this home
Discover the perfect blend of luxury and practicality in this beautiful home. Enjoy breathtaking views of Eagle Lake in a tranquil, country-like setting abundant with wildlife. Step inside to discover an entertainer's dream kitchen, complete with a large quartzite island that is a piece of art, an 8-burner stove with dual ovens, custom cabinetry, and a large walk-in pantry. The main floor boasts a media room with a wet bar, seamlessly connected to the outdoor patio and kitchen for easy entertaining. Outside, the meticulously designed outdoor space invites relaxation and entertainment, featuring a generous covered patio, a convenient half bath, and a cozy fireplace ideal for hosting barbecues and gatherings. Relish in the comfort of the spacious primary suite on the main floor, offering his and her walk-in closets and a luxurious spa-like en-suite bath with dual vanities and a large glass-enclosed double shower.
Contact an agent
Home facts
- Year built:2022
- Listing ID #:25056376
- Added:162 day(s) ago
- Updated:February 10, 2026 at 08:36 AM
Rooms and interior
- Bedrooms:4
- Total bathrooms:5
- Full bathrooms:3
- Half bathrooms:2
- Living area:4,404 sq. ft.
Heating and cooling
- Heating:Forced Air
Structure and exterior
- Year built:2022
- Building area:4,404 sq. ft.
- Lot area:1.62 Acres
Utilities
- Water:Well
Finances and disclosures
- Price:$1,150,000
- Price per sq. ft.:$261.13
- Tax amount:$11,718 (2024)
New listings near 68575 W Banks Drive
- New
 $94,900Active2.7 Acres
$94,900Active2.7 Acres1 Garver Lake Road, Edwardsburg, MI 49112
MLS# 26004170Listed by: HOWARD HANNA REAL ESTATE - New
 $94,900Active2.7 Acres
$94,900Active2.7 Acres2 Garver Lake Road, Edwardsburg, MI 49112
MLS# 26004172Listed by: HOWARD HANNA REAL ESTATE - New
 $94,900Active2.7 Acres
$94,900Active2.7 Acres3 Garver Lake Road, Edwardsburg, MI 49112
MLS# 26004177Listed by: HOWARD HANNA REAL ESTATE  $299,900Pending3 beds 2 baths2,164 sq. ft.
$299,900Pending3 beds 2 baths2,164 sq. ft.70908 Elkhart Road, Edwardsburg, MI 49112
MLS# 26003617Listed by: MARTELL REALTY INC. $449,000Active3 beds 3 baths2,200 sq. ft.
$449,000Active3 beds 3 baths2,200 sq. ft.70820 Sunrise Drive, Edwardsburg, MI 49112
MLS# 26002937Listed by: CRESSY & EVERETT REAL ESTATE $431,900Active4 beds 3 baths2,987 sq. ft.
$431,900Active4 beds 3 baths2,987 sq. ft.68640 Christiana Lake Road, Edwardsburg, MI 49112
MLS# 26002437Listed by: COLDWELL BANKER REALTY $150,000Pending3 beds 2 baths1,512 sq. ft.
$150,000Pending3 beds 2 baths1,512 sq. ft.23316 N Shore Drive, Edwardsburg, MI 49112
MLS# 26001890Listed by: BON REALTY $249,000Active3 beds 1 baths2,051 sq. ft.
$249,000Active3 beds 1 baths2,051 sq. ft.70070 Kenmore Drive, Edwardsburg, MI 49112
MLS# 26001157Listed by: RED SHOE REALTY $485,000Active-- beds -- baths
$485,000Active-- beds -- baths22451 Us Highway 12, Edwardsburg, MI 49112
MLS# 26000924Listed by: @PROPERTIES CHRISTIE'S INTERNATIONAL R.E. $224,500Active3 beds 2 baths1,456 sq. ft.
$224,500Active3 beds 2 baths1,456 sq. ft.70945 Ridgewood Drive, Edwardsburg, MI 49112
MLS# 26000851Listed by: RE/MAX BY THE LAKE

