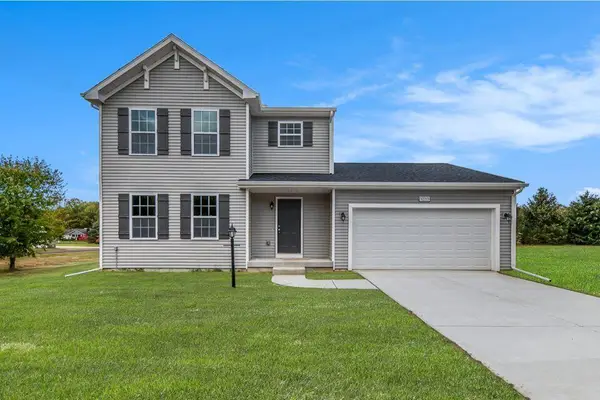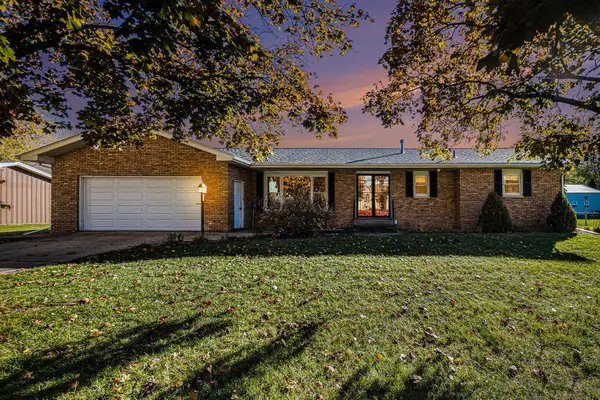69218 Center Street, Edwardsburg, MI 49112
Local realty services provided by:ERA Reardon Realty
69218 Center Street,Edwardsburg, MI 49112
$278,500
- 3 Beds
- 2 Baths
- 1,417 sq. ft.
- Single family
- Active
Listed by: paige corbalis
Office: brick built real estate
MLS#:25044865
Source:MI_GRAR
Price summary
- Price:$278,500
- Price per sq. ft.:$196.54
About this home
OPEN HOUSE Saturday October 4th, 12-2pm! Welcome to this move-in ready ranch in the Edwardsburg School District! Offering just over 1,400 sqft on the main level with 3 bedrooms and 1.5 baths. Step inside to find an inviting living room with large windows, a dining area accented by a custom feature wall, and a stylish kitchen featuring white cabinetry, stainless steel appliances, marble-look counters, and a bold black brick backsplash. A cozy coffee bar/mudroom adds charm and convenience. The bedrooms are bright and comfortable, with updated bathrooms that include modern vanities and finishes. Need more space? The basement features a large rec room plus an additional room - ideal for a future 4th bedroom with the addition of an egress window. Laundry and plenty of storage round out the lower level. Outside, you'll love the spacious yard with mature trees, a fire pit area perfect for gatherings, and a large back patio ready for outdoor dining. Car enthusiasts, hobbyists, or anyone needing storage will appreciate the rare combination of an attached 2 car garage PLUS a detached 2 car garage. Don't miss your chance to own this versatile home with room to grow, all in a sought after location close to schools, shopping, and the state line.
Contact an agent
Home facts
- Year built:1958
- Listing ID #:25044865
- Added:75 day(s) ago
- Updated:November 17, 2025 at 04:30 PM
Rooms and interior
- Bedrooms:3
- Total bathrooms:2
- Full bathrooms:1
- Half bathrooms:1
- Living area:1,417 sq. ft.
Heating and cooling
- Heating:Forced Air
Structure and exterior
- Year built:1958
- Building area:1,417 sq. ft.
- Lot area:0.42 Acres
Utilities
- Water:Public
Finances and disclosures
- Price:$278,500
- Price per sq. ft.:$196.54
- Tax amount:$3,163 (2024)
New listings near 69218 Center Street
 $200,000Pending3 beds 2 baths1,040 sq. ft.
$200,000Pending3 beds 2 baths1,040 sq. ft.22214 Christiana Street, Edwardsburg, MI 49112
MLS# 25058245Listed by: BERKSHIRE HATHAWAY HOMESERVICES MICHIGAN REAL ESTATE- New
 $224,900Active3 beds 2 baths1,248 sq. ft.
$224,900Active3 beds 2 baths1,248 sq. ft.69330 Elkhart Road, Edwardsburg, MI 49112
MLS# 25058167Listed by: COLDWELL BANKER REAL ESTATE GROUP - New
 $285,000Active4 beds 2 baths1,635 sq. ft.
$285,000Active4 beds 2 baths1,635 sq. ft.25056 Cherry Street, Edwardsburg, MI 49112
MLS# 25057795Listed by: MCKINNIES REALTY - New
 $364,900Active3 beds 2 baths1,740 sq. ft.
$364,900Active3 beds 2 baths1,740 sq. ft.70631 Sunrise Drive, Edwardsburg, MI 49112
MLS# 25057731Listed by: RE/MAX OF KALAMAZOO - New
 $245,000Active3 beds 1 baths2,280 sq. ft.
$245,000Active3 beds 1 baths2,280 sq. ft.70954 Elkhart Road, Edwardsburg, MI 49112
MLS# 25057463Listed by: MI REALTY, A MICHIGAN RE CO. - Open Sun, 2 to 4pmNew
 $787,500Active4 beds 4 baths3,685 sq. ft.
$787,500Active4 beds 4 baths3,685 sq. ft.70825 Adamsville Road, Edwardsburg, MI 49112
MLS# 25057439Listed by: COLDWELL BANKER REAL ESTATE GROUP  $369,900Active4 beds 3 baths1,830 sq. ft.
$369,900Active4 beds 3 baths1,830 sq. ft.71438 Sophie Road, Edwardsburg, MI 49112
MLS# 25056791Listed by: ALLEN EDWIN REALTY $384,900Active4 beds 2 baths1,194 sq. ft.
$384,900Active4 beds 2 baths1,194 sq. ft.71375 Embassy Road, Edwardsburg, MI 49112
MLS# 25056783Listed by: ALLEN EDWIN REALTY $4,500,000Active175 Acres
$4,500,000Active175 Acres66561 Conrad Road, Edwardsburg, MI 49112
MLS# 25056334Listed by: RE/MAX BY THE LAKE $349,900Active3 beds 2 baths2,949 sq. ft.
$349,900Active3 beds 2 baths2,949 sq. ft.24655 Us Highway 12, Edwardsburg, MI 49112
MLS# 25056557Listed by: CRESSY & EVERETT REAL ESTATE
