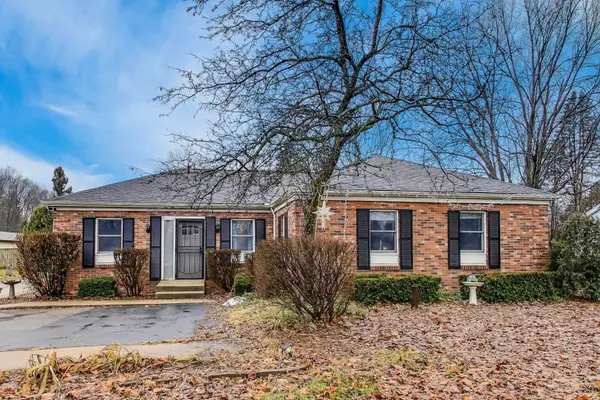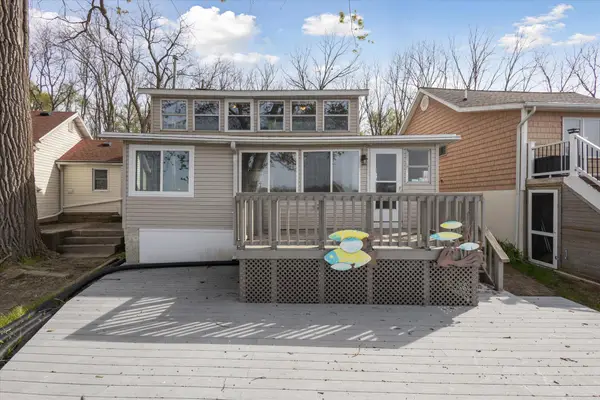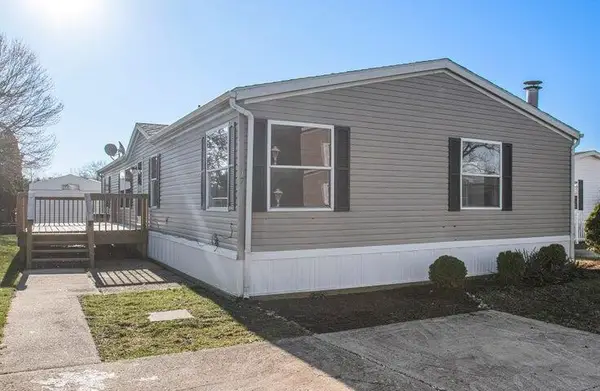69218 Sundance Drive, Edwardsburg, MI 49112
Local realty services provided by:ERA Greater North Properties
Listed by: tim burkey
Office: exp realty
MLS#:25054628
Source:MI_GRAR
Price summary
- Price:$399,900
- Price per sq. ft.:$173.34
- Monthly HOA dues:$16.67
About this home
Welcome to this crisp and functional two-story home in Edwardsburg's popular Chicago Trail Farms.
The main level features an open living and kitchen area with stainless appliances, ample storage, and backyard views. A three-season room extends the living space, and its clear panels open fully for fresh air and flexibility. Upstairs, all four bedrooms include walk-in closets, and the laundry is centrally located for everyday convenience. The master suite is a calm retreat with generous closet space and abundant natural light.
Outside, a large backyard provides room to play, garden, or entertain. Just off US-12, you'll enjoy quick access to Granger, Edwardsburg, and Southwest Michigan's lakes, along with the award-winning Edwardsburg School System.
Schedule your private showing today.
Contact an agent
Home facts
- Year built:2013
- Listing ID #:25054628
- Added:219 day(s) ago
- Updated:January 01, 2026 at 04:13 PM
Rooms and interior
- Bedrooms:4
- Total bathrooms:3
- Full bathrooms:2
- Half bathrooms:1
- Living area:2,307 sq. ft.
Heating and cooling
- Heating:Forced Air
Structure and exterior
- Year built:2013
- Building area:2,307 sq. ft.
- Lot area:0.47 Acres
Schools
- High school:Edwardsburg High School
- Middle school:Edwardsburg Intermediate School
- Elementary school:Edwardsburg Primary School
Utilities
- Water:Well
Finances and disclosures
- Price:$399,900
- Price per sq. ft.:$173.34
- Tax amount:$3,243 (2024)
New listings near 69218 Sundance Drive
- New
 $485,000Active4 beds 3 baths2,984 sq. ft.
$485,000Active4 beds 3 baths2,984 sq. ft.22451 Us Highway 12, Edwardsburg, MI 49112
MLS# 25062967Listed by: @PROPERTIES CHRISTIE'S INTERNATIONAL R.E. - New
 $349,000Active2 beds 1 baths1,100 sq. ft.
$349,000Active2 beds 1 baths1,100 sq. ft.68430 Dailey Road, Edwardsburg, MI 49112
MLS# 25062956Listed by: COLDWELL BANKER REAL ESTATE GROUP  $280,000Active8.1 Acres
$280,000Active8.1 AcresLot 1,2,3 Garver Lake Road, Edwardsburg, MI 49112
MLS# 25061130Listed by: HOWARD HANNA REAL ESTATE $325,000Active3 beds 2 baths1,846 sq. ft.
$325,000Active3 beds 2 baths1,846 sq. ft.71599 State Line Road, Edwardsburg, MI 49112
MLS# 25060950Listed by: MI REALTY, A MICHIGAN RE CO. $35,000Active1.19 Acres
$35,000Active1.19 AcresV-L M-62, Edwardsburg, MI 49112
MLS# 25060796Listed by: COLDWELL BANKER REALTY $235,000Pending2 beds 1 baths1,223 sq. ft.
$235,000Pending2 beds 1 baths1,223 sq. ft.66017 Conrad Road, Edwardsburg, MI 49112
MLS# 25060292Listed by: RE/MAX MODERN REALTY, INC. $49,500Pending0.46 Acres
$49,500Pending0.46 Acres0 6th Street, Edwardsburg, MI 49112
MLS# 25059692Listed by: RE/MAX MODERN REALTY, INC. $74,900Active3 beds 2 baths1,600 sq. ft.
$74,900Active3 beds 2 baths1,600 sq. ft.69205 Garver Lake Road #17, Edwardsburg, MI 49112
MLS# 25059016Listed by: CRESSY & EVERETT REAL ESTATE $296,500Active3 beds 2 baths1,576 sq. ft.
$296,500Active3 beds 2 baths1,576 sq. ft.17455 Starbrick Road, Edwardsburg, MI 49112
MLS# 25058702Listed by: RE/MAX BY THE LAKE $200,000Active3 beds 2 baths1,040 sq. ft.
$200,000Active3 beds 2 baths1,040 sq. ft.22214 Christiana Street, Edwardsburg, MI 49112
MLS# 25058245Listed by: BERKSHIRE HATHAWAY HOMESERVICES MICHIGAN REAL ESTATE
