2506 52nd Street, Fennville, MI 49408
Local realty services provided by:ERA Greater North Properties
Listed by: shanna lee ax
Office: engel & volkers shoreline
MLS#:25048766
Source:MI_GRAR
Price summary
- Price:$675,000
- Price per sq. ft.:$361.74
About this home
Welcome to your private retreat in the heart of Southwest Michigan. This custom-built 4-bedroom, 3.5-bath ranch home offers over 2,700+ finished square feet of living space, blending comfort, function, and style. The gourmet kitchen is the heart of the home with high-end finishes, a walk-in pantry, and a seamless connection to the open-concept living and dining areas—perfect for entertaining. Expansive windows flood the interior with natural light and draw your attention to the beautiful property that adjoins state land. Three bedrooms and 2.5 baths on the main level. The finished walk out lower level expands your living options with a recreation room, woodshop, wet bar, 4th bedroom/office and full bath. Step outside to enjoy the screened porch or relax on the patio. A 3 stall attached garage and additional detached 1 stall garage allow for storing all your vehicles. Schedule a tour today! Extras include: Additional detached one stall garage, Large 2 bay detached storage barn, Alarm system, reverse osmosis system, dual heat zones, hot and cold water & additional attic storage in the garage.
Contact an agent
Home facts
- Year built:2015
- Listing ID #:25048766
- Added:50 day(s) ago
- Updated:November 15, 2025 at 09:06 AM
Rooms and interior
- Bedrooms:4
- Total bathrooms:4
- Full bathrooms:3
- Half bathrooms:1
- Living area:2,766 sq. ft.
Heating and cooling
- Heating:Forced Air
Structure and exterior
- Year built:2015
- Building area:2,766 sq. ft.
- Lot area:10.4 Acres
Utilities
- Water:Well
Finances and disclosures
- Price:$675,000
- Price per sq. ft.:$361.74
- Tax amount:$5,696 (2024)
New listings near 2506 52nd Street
- New
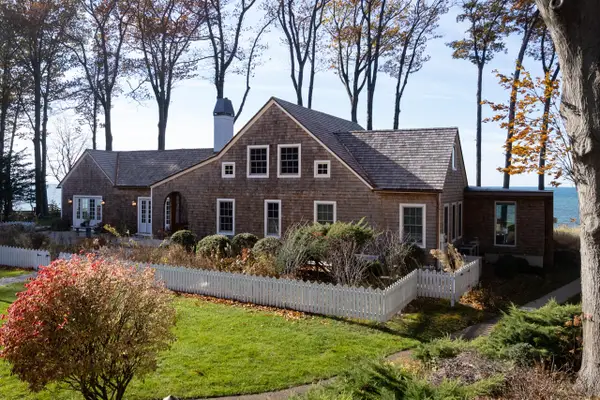 $6,750,000Active9 beds 10 baths8,974 sq. ft.
$6,750,000Active9 beds 10 baths8,974 sq. ft.2526 Lakeshore Drive, Fennville, MI 49408
MLS# 25057434Listed by: CENTURY 21 AFFILIATED 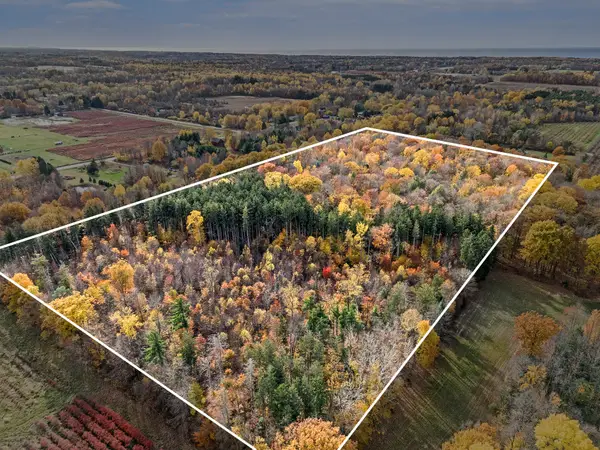 $349,900Pending20 Acres
$349,900Pending20 Acres1816 66th Street, Fennville, MI 49408
MLS# 25057524Listed by: FIVE STAR REAL ESTATE- Open Sat, 12 to 2pmNew
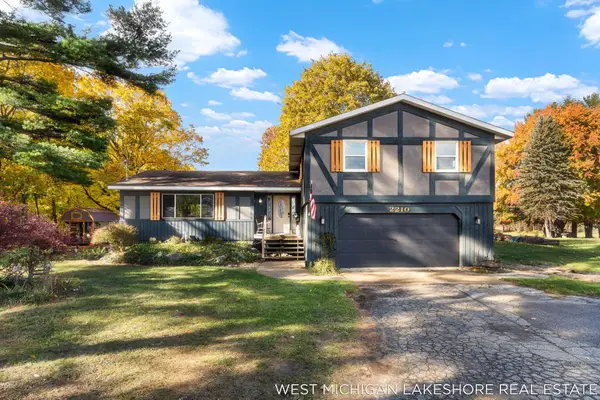 $450,000Active4 beds 3 baths2,036 sq. ft.
$450,000Active4 beds 3 baths2,036 sq. ft.2210 S 58th Street, Fennville, MI 49408
MLS# 25056872Listed by: BHG CONNECTIONS - Open Sat, 10am to 12pmNew
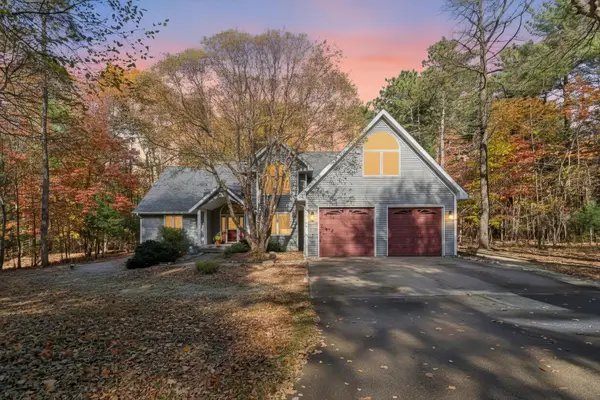 $624,900Active3 beds 3 baths2,060 sq. ft.
$624,900Active3 beds 3 baths2,060 sq. ft.2335 Forest Trail Circle, Fennville, MI 49408
MLS# 25056487Listed by: COLDWELL BANKER WOODLAND SCHMIDT 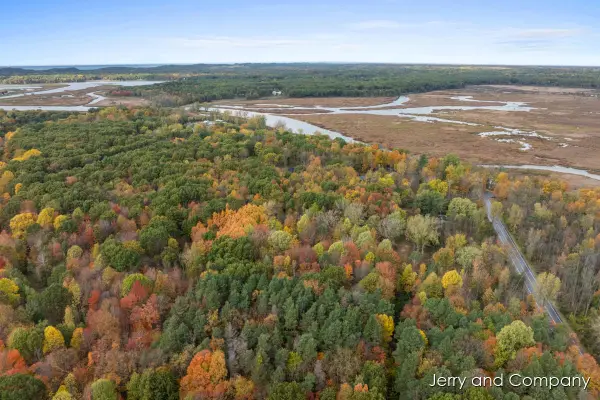 $199,900Pending4.08 Acres
$199,900Pending4.08 AcresParcel A 62nd Street, Fennville, MI 49408
MLS# 25055529Listed by: KELLER WILLIAMS LAKESHORE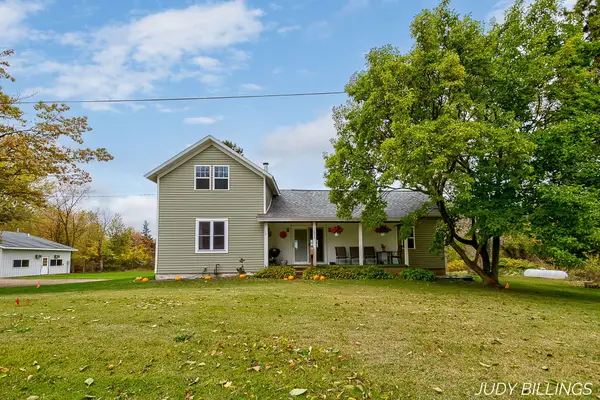 $499,500Active3 beds 1 baths1,240 sq. ft.
$499,500Active3 beds 1 baths1,240 sq. ft.1676 68th Street, Fennville, MI 49408
MLS# 25055263Listed by: FIVE STAR REAL ESTATE-HOLLAND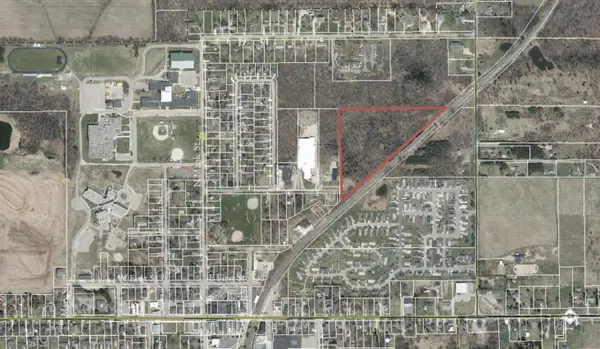 $875,000Active10.76 Acres
$875,000Active10.76 Acres552 3rd Street, Fennville, MI 49408
MLS# 25054859Listed by: COLDWELL BANKER WOODLAND SCHMIDT SAUGATUCK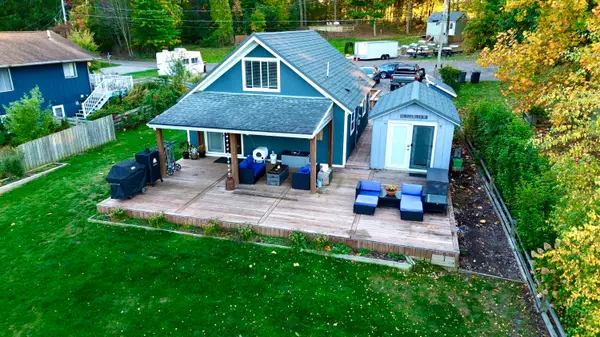 $659,000Pending2 beds 1 baths840 sq. ft.
$659,000Pending2 beds 1 baths840 sq. ft.2247 Blue Goose Avenue, Fennville, MI 49408
MLS# 25054429Listed by: RE/MAX EXECUTIVE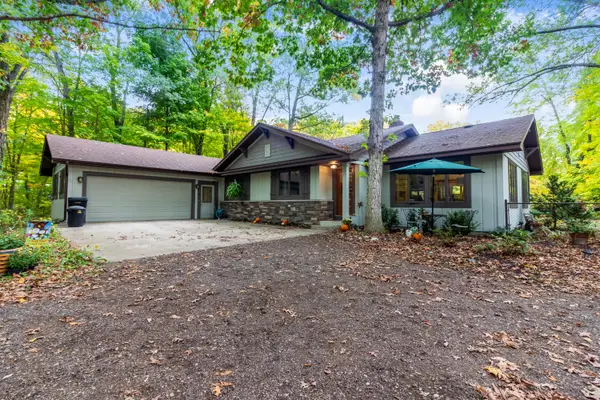 $875,000Active3 beds 3 baths2,152 sq. ft.
$875,000Active3 beds 3 baths2,152 sq. ft.6565 Riverside Road, Fennville, MI 49408
MLS# 25054156Listed by: CENTURY 21 AFFILIATED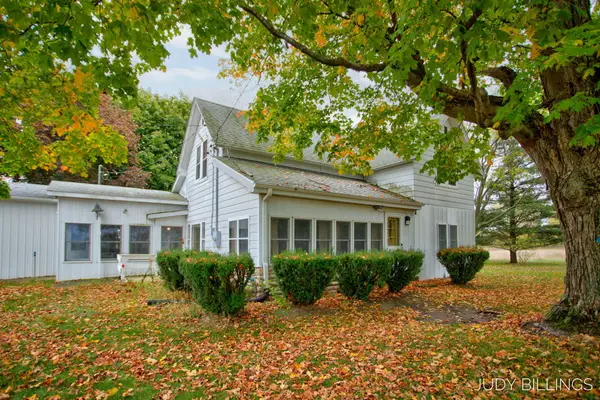 $279,000Pending3 beds 1 baths1,966 sq. ft.
$279,000Pending3 beds 1 baths1,966 sq. ft.1579 64th Street, Fennville, MI 49408
MLS# 25053764Listed by: FIVE STAR REAL ESTATE-HOLLAND
