4460 Saint Martins Drive, Flint, MI 48507
Local realty services provided by:ERA Greater North Properties
4460 Saint Martins Drive,Flint, MI 48507
$191,500
- 4 Beds
- 2 Baths
- - sq. ft.
- Single family
- Sold
Listed by: tracy rose
Office: the charles reinhart company
MLS#:25059442
Source:MI_GRAR
Sorry, we are unable to map this address
Price summary
- Price:$191,500
About this home
Welcome home to charming Pickwick Village! This nicely maintained quad-level offers warm character & modern comfort throughout. Step inside to find gleaming wood floors & a bright, inviting layout featuring 4 bdrms and 1.5 baths. The eating area in the white cabinet kitchen has a sliding glass door to a covered patio, perfect for morning coffee or effortless indoor-outdoor entertaining. Relax in the cozy family room w wood-burning fireplace, an ideal spot for quiet evenings or gatherings. The family room also has access to the back yard & patio. All appliances stay, making this home truly move-in ready. Enjoy the expansive fully fenced backyard w mature trees, your own private retreat. Updates incl replacement windows, a new garage door, and opener. Furnishings can be negotiated so settling in is easier.For added value & peace of mind, the seller providing a $5,000 credit for any improvements + a 1 yr home warranty. Don't miss this fantastic opportunity
Contact an agent
Home facts
- Year built:1965
- Listing ID #:25059442
- Added:40 day(s) ago
- Updated:December 31, 2025 at 07:46 PM
Rooms and interior
- Bedrooms:4
- Total bathrooms:2
- Full bathrooms:1
- Half bathrooms:1
Heating and cooling
- Heating:Forced Air
Structure and exterior
- Year built:1965
Utilities
- Water:Well
Finances and disclosures
- Price:$191,500
- Tax amount:$1,929 (2024)
New listings near 4460 Saint Martins Drive
- New
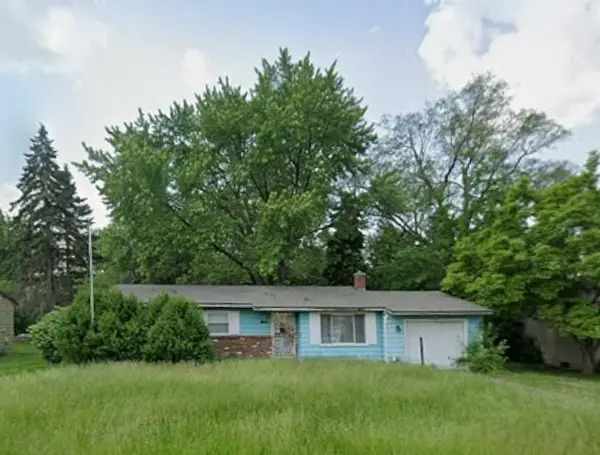 $65,000Active3 beds 2 baths1,008 sq. ft.
$65,000Active3 beds 2 baths1,008 sq. ft.3365 Ridgecliffe Drive, Flint, MI 48532
MLS# 25062633Listed by: LISTWITHFREEDOM.COM - New
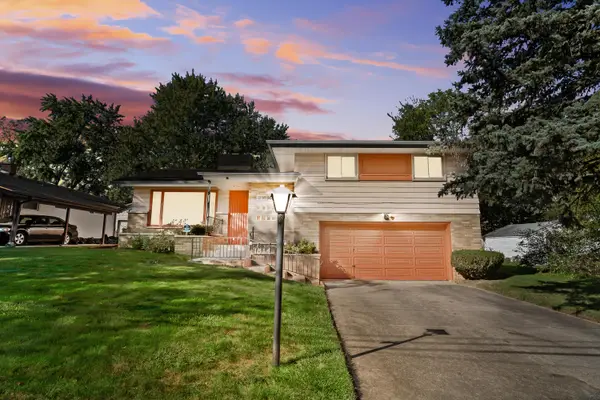 $160,000Active3 beds 3 baths1,927 sq. ft.
$160,000Active3 beds 3 baths1,927 sq. ft.1814 Mcphail Street, Flint, MI 48503
MLS# 25062639Listed by: FRONT PAGE PROPERTIES - New
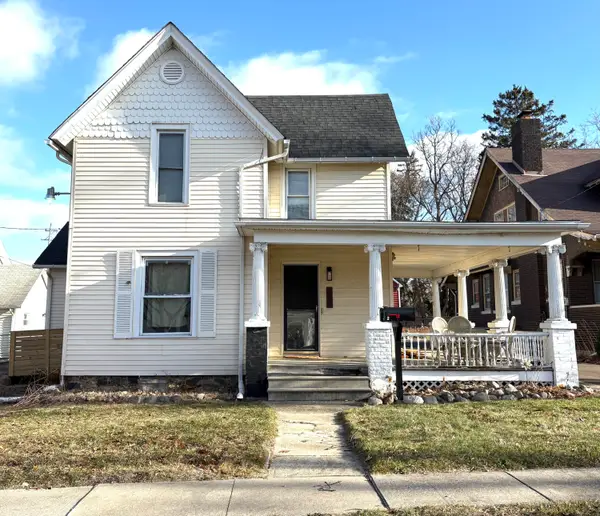 $125,000Active-- beds -- baths
$125,000Active-- beds -- baths607 Thayer Street, Flint, MI 48503
MLS# 25062590Listed by: BHHSMI GREAT LAKES 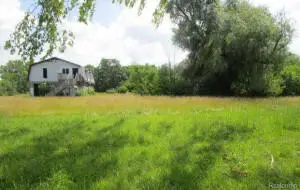 $2,000Active0.1 Acres
$2,000Active0.1 Acres0 Detroit Street, Flint, MI 48505
MLS# 25061883Listed by: FLUIDITY REAL ESTATE LLC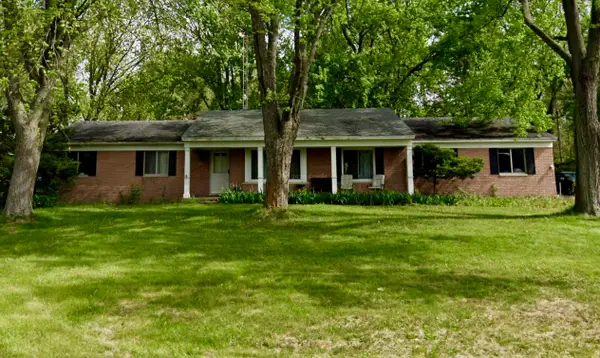 $184,900Active4 beds 3 baths2,924 sq. ft.
$184,900Active4 beds 3 baths2,924 sq. ft.1095 S Devenish Lane, Flint, MI 48532
MLS# 25060262Listed by: DANTES REAL ESTATE LLC $45,000Active5 beds 2 baths1,724 sq. ft.
$45,000Active5 beds 2 baths1,724 sq. ft.1648 Euclid Avenue, Flint, MI 48503
MLS# 25060840Listed by: KEYMARK REALTY $44,900Active4 beds 2 baths1,565 sq. ft.
$44,900Active4 beds 2 baths1,565 sq. ft.841 E 8th Street, Flint, MI 48503
MLS# 25059899Listed by: REAL BROKER LLC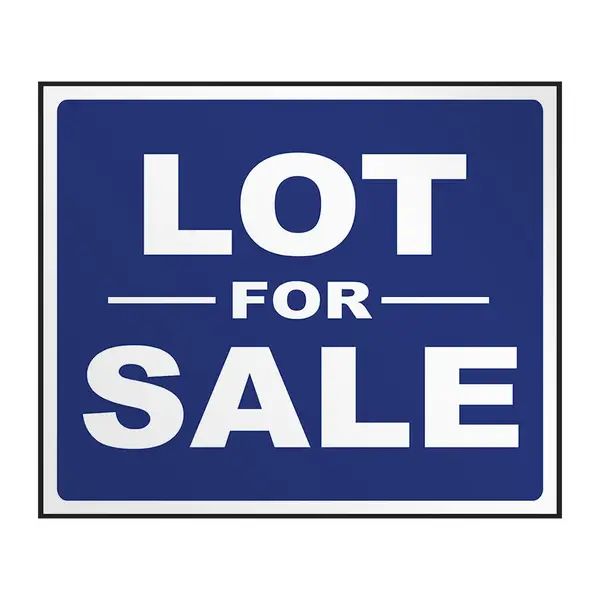 $14,900Active0.56 Acres
$14,900Active0.56 Acres000 Devenish Lane, Flint, MI 48532
MLS# 25059620Listed by: DANTES REAL ESTATE LLC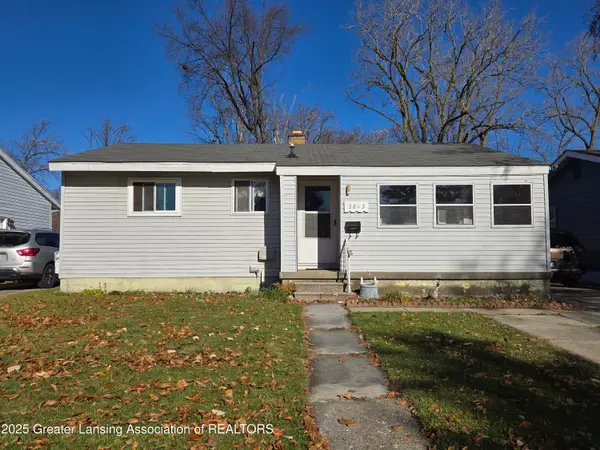 $79,000Pending2 beds 2 baths906 sq. ft.
$79,000Pending2 beds 2 baths906 sq. ft.3813 Holly Avenue, Flint, MI 48506
MLS# 292676Listed by: EXIT REALTY HOME PARTNERS $119,000Active2 beds 3 baths2,001 sq. ft.
$119,000Active2 beds 3 baths2,001 sq. ft.2536 Orchard Lane, Flint, MI 48504
MLS# 25058621Listed by: FAMILY HOUSING REALTY, LLC
