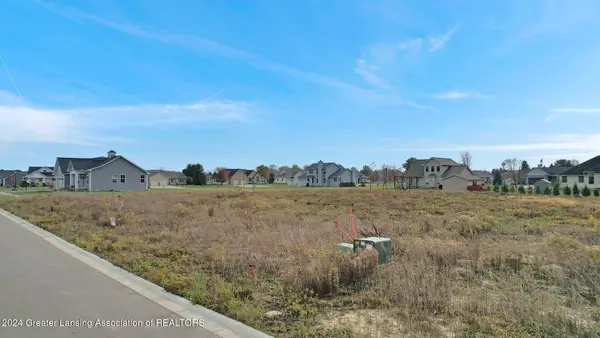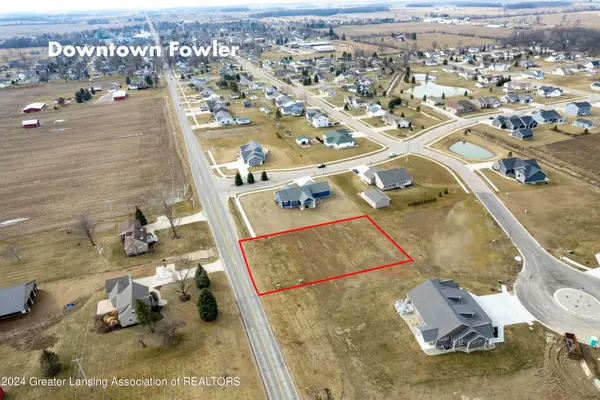945 Norway Drive, Fowler, MI 48835
Local realty services provided by:ERA Reardon Realty
945 Norway Drive,Fowler, MI 48835
$339,900
- 2 Beds
- 2 Baths
- 1,454 sq. ft.
- Condominium
- Active
Listed by:jamie bates homes
Office:re/max real estate professionals dewitt
MLS#:280487
Source:MI_GLAR
Price summary
- Price:$339,900
- Price per sq. ft.:$233.77
- Monthly HOA dues:$150
About this home
Welcome home to this new Fowler Condominium Community. Now is the time to begin customizing your new home! Each unit offers an open concept, ranch style floor plan with two bedrooms, two bathrooms, and laundry on the main floor. This CONDO has the space, charm, superior material, and quality construction from Sierra Homes that is perfect for you new home. Abundant natural light will shine through into the main living space consisting of a large great room, dining room and eat-in kitchen with a pantry overlooking the quiet community setting. The owner's suite offers a private luxurious bathroom with a spacious walk-in closet. Base price is move in ready including all appliances. Many upgrades are available including finished lower level with an additional living room, third bedroom, and third bathroom. This home can be your ''home'' and a place to make precious memories for years to come! Pictures are an example of what the home could look like featuring many upgrade options. Total of 9 sites available to be built.
Contact an agent
Home facts
- Year built:2024
- Listing ID #:280487
- Added:504 day(s) ago
- Updated:October 02, 2025 at 03:41 PM
Rooms and interior
- Bedrooms:2
- Total bathrooms:2
- Full bathrooms:2
- Living area:1,454 sq. ft.
Heating and cooling
- Cooling:Central Air
- Heating:Forced Air, Heating
Structure and exterior
- Year built:2024
- Building area:1,454 sq. ft.
Schools
- Elementary school:Waldron Elementary and Middle School
Utilities
- Water:Public
- Sewer:Public Sewer
Finances and disclosures
- Price:$339,900
- Price per sq. ft.:$233.77
- Tax amount:$5,321 (2021)
New listings near 945 Norway Drive
 $209,900Active3 beds 1 baths1,056 sq. ft.
$209,900Active3 beds 1 baths1,056 sq. ft.7717 N Wacousta Road, Fowler, MI 48835
MLS# 290962Listed by: IMPACT REAL ESTATE $299,000Active4 beds 2 baths1,801 sq. ft.
$299,000Active4 beds 2 baths1,801 sq. ft.11040 W Ionia Street, Fowler, MI 48835
MLS# 25032097Listed by: MOAYYER REAL ESTATE $66,500Active0.38 Acres
$66,500Active0.38 Acres11325 Tyler Drive, Fowler, MI 48835
MLS# 284631Listed by: RE/MAX REAL ESTATE PROFESSIONALS DEWITT $34,500Active0.38 Acres
$34,500Active0.38 AcresLot 8 N Wright Road, Fowler, MI 48835
MLS# 291291Listed by: PATTI WARNKE REAL ESTATE GROUP $42,000Active0.74 Acres
$42,000Active0.74 AcresV/L W 2nd Street, Fowler, MI 48835
MLS# 283926Listed by: RE/MAX REAL ESTATE PROFESSIONALS DEWITT
