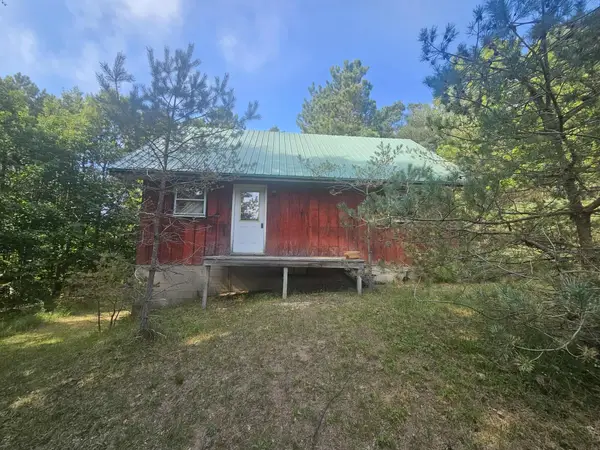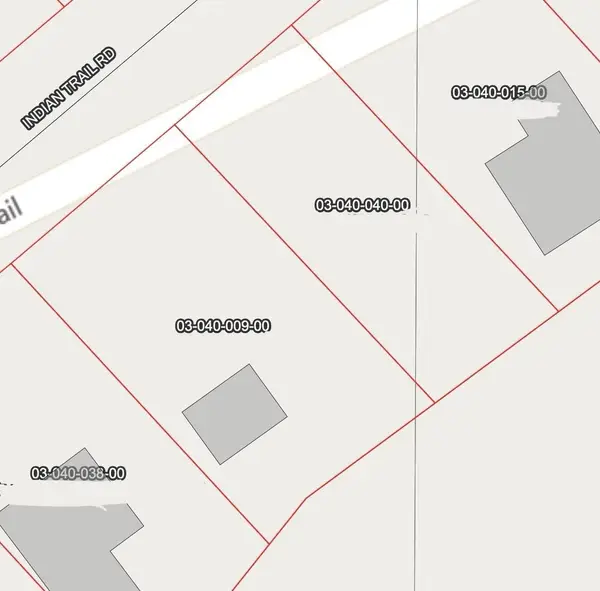1154 Martin Drive, Frankfort, MI 49635
Local realty services provided by:ERA Reardon Realty
1154 Martin Drive,Frankfort, MI 49635
$355,000
- 3 Beds
- 2 Baths
- 1,724 sq. ft.
- Single family
- Active
Listed by: jon m zickert
Office: real estate one beulah
MLS#:25059261
Source:MI_GRAR
Price summary
- Price:$355,000
- Price per sq. ft.:$299.83
About this home
Welcome to Gateway Heights in Crystal Lake Township, just outside the Frankfort city limits. This well-maintained 3-bedroom, 2-bath home offers three levels of comfortable living space and a 24x24 attached garage. The kitchen, baths, and main living areas were thoughtfully updated between 2015 and 2019, and the roof was replaced in 2020. Natural gas forced-air heat and central air ensure year-round comfort. The lower level expands your living options with a spacious second living area, laundry room, full bath, and a separate office—perfect for remote work, hobbies, fitness space, or additional storage. Step outside to a large private deck overlooking an open, inviting backyard with plenty of room to relax, garden, or entertain. It's an ideal spot to enjoy summertime in northern Michigan. You're just minutes from parks, the marina, downtown Frankfort, Lake Michigan, Betsie Bay, and all the amenities and recreation the region offers.
Contact an agent
Home facts
- Year built:1998
- Listing ID #:25059261
- Added:49 day(s) ago
- Updated:January 09, 2026 at 08:32 AM
Rooms and interior
- Bedrooms:3
- Total bathrooms:2
- Full bathrooms:2
- Living area:1,724 sq. ft.
Heating and cooling
- Heating:Forced Air
Structure and exterior
- Year built:1998
- Building area:1,724 sq. ft.
- Lot area:1 Acres
Schools
- High school:Frankfort High School
- Middle school:Frankfort High School
- Elementary school:Frankfort Elementary School
Finances and disclosures
- Price:$355,000
- Price per sq. ft.:$299.83
- Tax amount:$5,998 (2025)
New listings near 1154 Martin Drive
 $330,000Active4 beds 2 baths960 sq. ft.
$330,000Active4 beds 2 baths960 sq. ft.928 Pilgrim Highway, Frankfort, MI 49635
MLS# 25045300Listed by: ESSENTIAL REAL ESTATE $525,000Active16.52 Acres
$525,000Active16.52 AcresVL Frankfort Hwy (m-115), Frankfort, MI 49635
MLS# 25040473Listed by: NAI WISINSKI OF WEST MICHIGAN $120,000Active0.23 Acres
$120,000Active0.23 AcresLot 40 Indian Trail, Frankfort, MI 49635
MLS# 25043282Listed by: FIVE STAR REAL ESTATE (GREEN)
