9670 Treetop Drive, Galesburg, MI 49053
Local realty services provided by:ERA Reardon Realty Great Lakes
9670 Treetop Drive,Galesburg, MI 49053
$425,000
- 4 Beds
- 3 Baths
- 2,570 sq. ft.
- Single family
- Pending
Listed by: jenny doan
Office: berkshire hathaway homeservices mi
MLS#:25057766
Source:MI_GRAR
Price summary
- Price:$425,000
- Price per sq. ft.:$270.7
About this home
Nestled in Gull Lake school district, this stunning home is where modern craftsmanship meets effortless living. Step inside and you'll immediately feel the difference—luxury vinyl plank flooring flows throughout, offering both style and durability for busy lifestyles. The kitchen features a waterfall quartz countertop, soft-close cabinetry, and dovetail drawers that speak to quality in every detail. Whether you're preparing a quiet dinner or hosting a lively gathering, this space invites both comfort and connection. Natural light fills the open floor plan, highlighting clean lines and thoughtful finishes that make every room feel both fresh and timeless. The finished walkout basement offers an extra bedroom and upgraded laundry room, with plenty of room for storage or a hobby room. Outside you will find friendly neighbors and a peaceful setting just minutes from everything you love about Kalamazoo and Battle Creek. Come experience it for yourself. Your next chapter begins here.
Contact an agent
Home facts
- Year built:1974
- Listing ID #:25057766
- Added:46 day(s) ago
- Updated:December 17, 2025 at 10:04 AM
Rooms and interior
- Bedrooms:4
- Total bathrooms:3
- Full bathrooms:2
- Half bathrooms:1
- Living area:2,570 sq. ft.
Heating and cooling
- Heating:Forced Air
Structure and exterior
- Year built:1974
- Building area:2,570 sq. ft.
- Lot area:0.5 Acres
Schools
- High school:Gull Lake High School
- Middle school:Gull Lake Middle School
- Elementary school:Richland Elementary School
Utilities
- Water:Well
Finances and disclosures
- Price:$425,000
- Price per sq. ft.:$270.7
- Tax amount:$7,054 (2025)
New listings near 9670 Treetop Drive
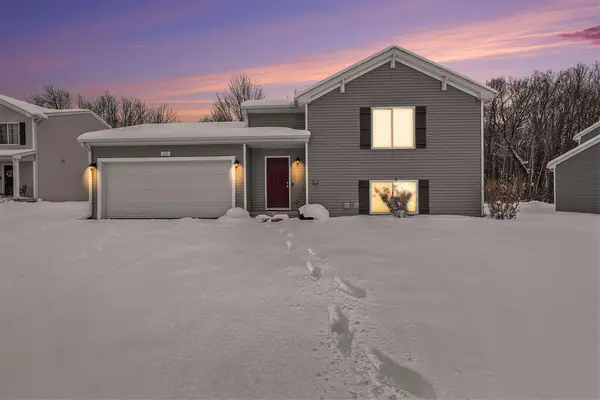 $279,999Active3 beds 2 baths1,458 sq. ft.
$279,999Active3 beds 2 baths1,458 sq. ft.210 Station Hill Street, Galesburg, MI 49053
MLS# 25061532Listed by: FIVE STAR REAL ESTATE (COURTLAND)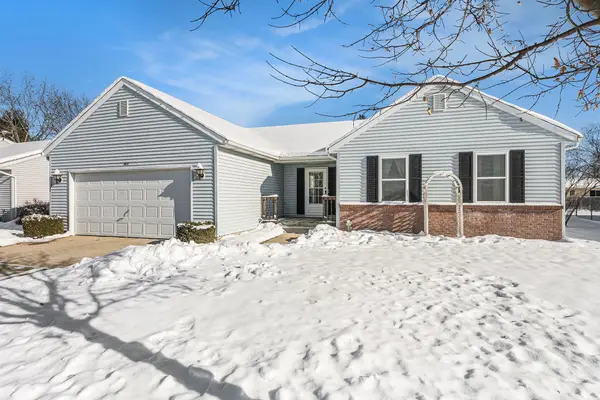 $250,000Pending3 beds 2 baths2,512 sq. ft.
$250,000Pending3 beds 2 baths2,512 sq. ft.385 Cynthia Street, Galesburg, MI 49053
MLS# 25061008Listed by: EXP REALTY LLC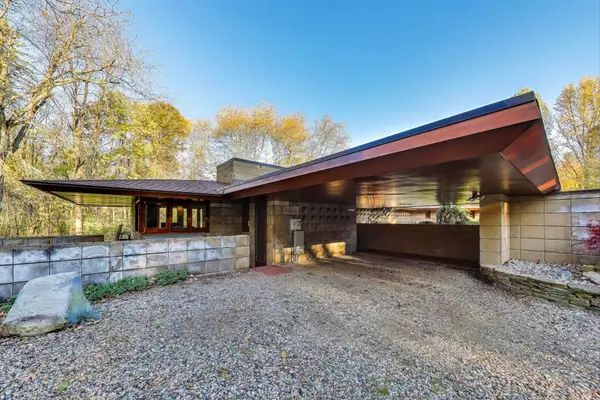 $1,444,000Active2 beds 3 baths2,617 sq. ft.
$1,444,000Active2 beds 3 baths2,617 sq. ft.11185 Hawthorne Drive, Galesburg, MI 49053
MLS# 25060981Listed by: @PROPERTIES CHRISTIE'S INTERNATIONAL R.E.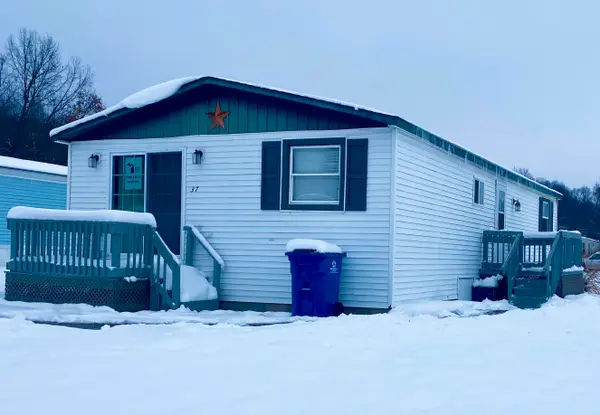 $39,500Active3 beds 1 baths1,056 sq. ft.
$39,500Active3 beds 1 baths1,056 sq. ft.102 N 30th Street #lot 37, Galesburg, MI 49053
MLS# 25060779Listed by: KHOURY REAL ESTATE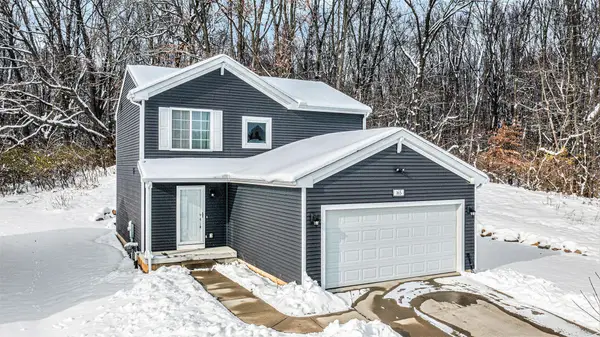 $310,000Active3 beds 4 baths1,876 sq. ft.
$310,000Active3 beds 4 baths1,876 sq. ft.165 Grandview, Galesburg, MI 49053
MLS# 25060505Listed by: MICHIGAN TOP PRODUCERS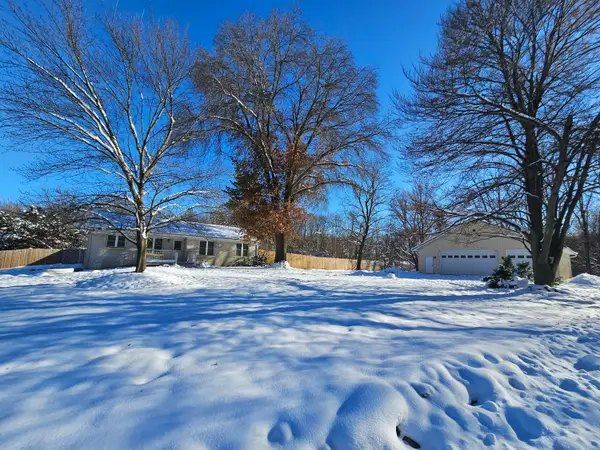 $455,500Active3 beds 2 baths1,539 sq. ft.
$455,500Active3 beds 2 baths1,539 sq. ft.4650 N 36th Street, Galesburg, MI 49053
MLS# 25060039Listed by: BERKSHIRE HATHAWAY HOMESERVICES MI $105,000Pending3 beds 1 baths1,080 sq. ft.
$105,000Pending3 beds 1 baths1,080 sq. ft.8478 E Michigan Avenue, Galesburg, MI 49053
MLS# 25059826Listed by: MCINTOSH REAL ESTATE LLC $510,000Active4 beds 4 baths2,827 sq. ft.
$510,000Active4 beds 4 baths2,827 sq. ft.12291 Fort Custer Drive, Galesburg, MI 49053
MLS# 25059637Listed by: CHUCK JAQUA, REALTOR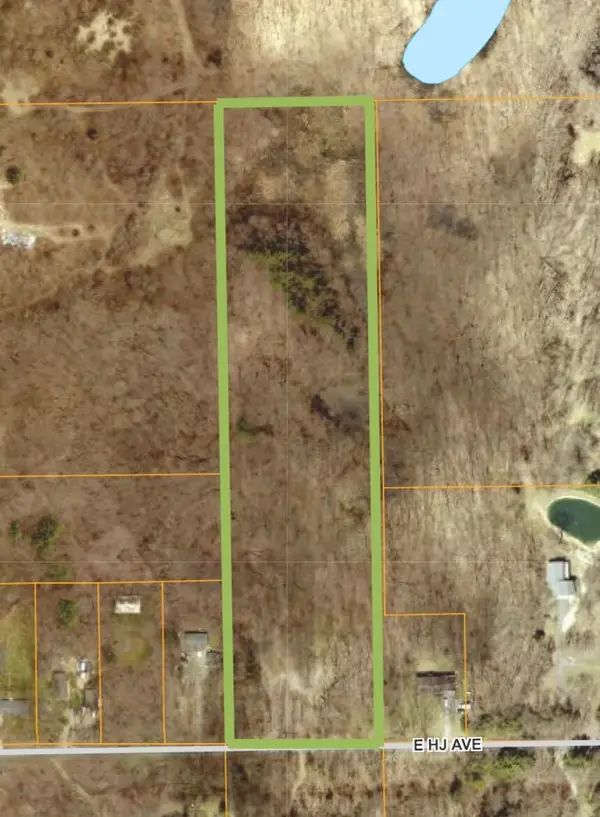 $125,000Active9.55 Acres
$125,000Active9.55 AcresE H J Vl 9.55 Acres Avenue, Galesburg, MI 49053
MLS# 25059545Listed by: FIVE STAR REAL ESTATE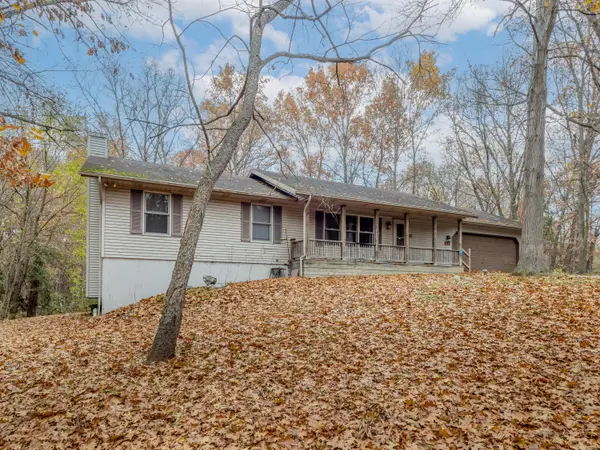 $335,000Pending4 beds 3 baths2,500 sq. ft.
$335,000Pending4 beds 3 baths2,500 sq. ft.11265 E H J Ave, Galesburg, MI 49053
MLS# 25058857Listed by: FIVE STAR REAL ESTATE
