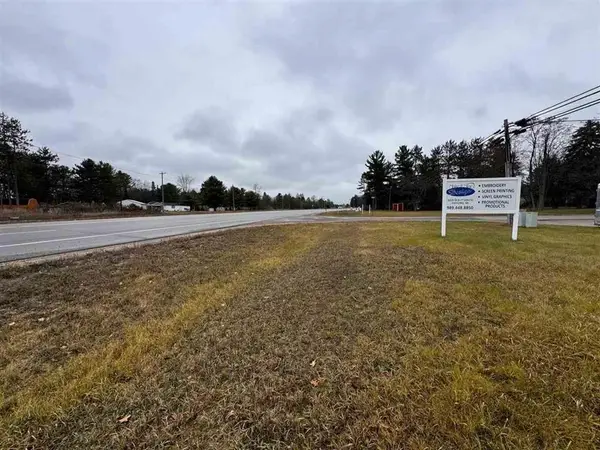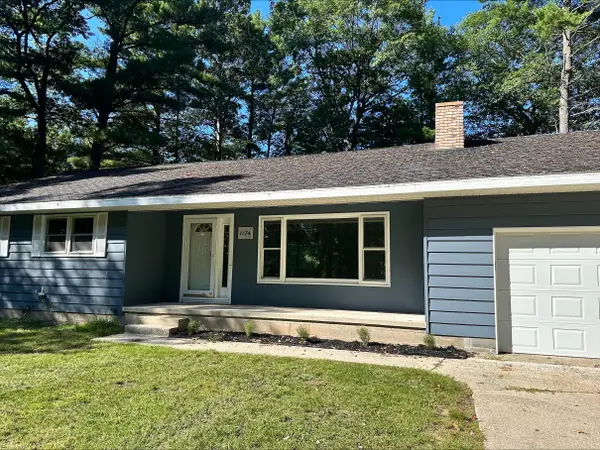6672 St Andrews Drive, Gaylord, MI 49735
Local realty services provided by:ERA Greater North Properties
6672 St Andrews Drive,Gaylord, MI 49735
$469,000
- 4 Beds
- 4 Baths
- 4,080 sq. ft.
- Single family
- Active
Listed by: kurt a jacobs
Office: alpine realty group-gaylord
MLS#:201836116
Source:MI_WWBR
Price summary
- Price:$469,000
- Price per sq. ft.:$114.95
About this home
Beautiful golf course home on 2.4 acres overlooking the 6th fairway of the famed Michaywé Pines Course. This spacious 4 bed/4 bath home offers three levels of living space and is perfect for entertaining guests. New roofs on both the home and garage were completed in July 2025. A recently added heated and cooled auxiliary building currently serves as an office with a state-of-the-art golf simulator. The master suite includes a Jacuzzi tub, walk-out deck, and large walk-in closet. The kitchen features granite countertops, stainless steel appliances, pantry, and breakfast bar island. Additional highlights include two fireplaces (gas and wood), a natural gas furnace with alternate heat pump system, air conditioning, on-demand hot water, a tiled dog shower, updated bathrooms, large garage, and Spectrum internet. A groomed cross-country skiing trail runs directly along the backyard and is accessible from the rear door. Most furnishings may be purchased. Includes all Michaywé amenities: restaurant, indoor/outdoor pools, Opal Lake beach, and cross-country skiing.
Contact an agent
Home facts
- Listing ID #:201836116
- Added:116 day(s) ago
- Updated:November 19, 2025 at 04:02 PM
Rooms and interior
- Bedrooms:4
- Total bathrooms:4
- Full bathrooms:4
- Living area:4,080 sq. ft.
Heating and cooling
- Heating:Central Air, Forced Air, Gas Fireplace/Stove, Heat Pump, Heating, Natural Gas
Structure and exterior
- Building area:4,080 sq. ft.
- Lot area:2.43 Acres
Finances and disclosures
- Price:$469,000
- Price per sq. ft.:$114.95
New listings near 6672 St Andrews Drive
- New
 $150,000Active2 beds 1 baths760 sq. ft.
$150,000Active2 beds 1 baths760 sq. ft.2344 Cabin Cove, Gaylord, MI 49735
MLS# 201838066Listed by: REAL BROKER LLC - PETOSKEY - New
 $309,900Active3 beds 2 baths1,624 sq. ft.
$309,900Active3 beds 2 baths1,624 sq. ft.4130 W Vail Lane, Gaylord, MI 49735
MLS# 201838065Listed by: SMITH REALTY GROUP - New
 $17,500Active5.64 Acres
$17,500Active5.64 AcresAlpena Street, Gaylord, MI 49735
MLS# 201837966Listed by: SMITH REALTY GROUP - New
 $24,900Active1 Acres
$24,900Active1 Acres2275 Grey Wolf Parkway, Gaylord, MI 49735
MLS# 201837983Listed by: REAL ESTATE ONE OF GAYLORD - New
 $149,900Active3 beds 2 baths1,414 sq. ft.
$149,900Active3 beds 2 baths1,414 sq. ft.1100 Noirot Street, Gaylord, MI 49735
MLS# 201837987Listed by: KW NORTHERN MICHIGAN TEAM PARTNERS - New
 $485,000Active4 beds 2 baths3,005 sq. ft.
$485,000Active4 beds 2 baths3,005 sq. ft.2104 Kassuba Road, Gaylord, MI 49735
MLS# 201837982Listed by: SMITH REALTY GROUP - New
 $285,000Active3 beds 2 baths1,920 sq. ft.
$285,000Active3 beds 2 baths1,920 sq. ft.2881 Deer Trail, Gaylord, MI 49735
MLS# 201837965Listed by: COLDWELL BANKER SCHMIDT GAYLORD - New
 $299,900Active3 beds 3 baths2,627 sq. ft.
$299,900Active3 beds 3 baths2,627 sq. ft.833 Fairway Drive, Gaylord, MI 49735
MLS# 201837940Listed by: SMITH REALTY GROUP - New
 $59,000Active0.25 Acres
$59,000Active0.25 Acres3419 S Old Us Highway 27, Gaylord, MI 49735
MLS# 201837944Listed by: @PROPERTIES CHRISTIE'S INT'L RE - New
 $279,900Active3 beds 2 baths1,491 sq. ft.
$279,900Active3 beds 2 baths1,491 sq. ft.1174 Patrick Drive, Gaylord, MI 49735
MLS# 201837945Listed by: REAL ESTATE ONE OF GAYLORD
