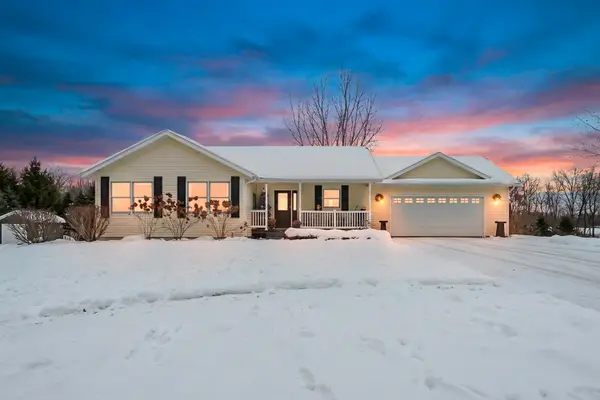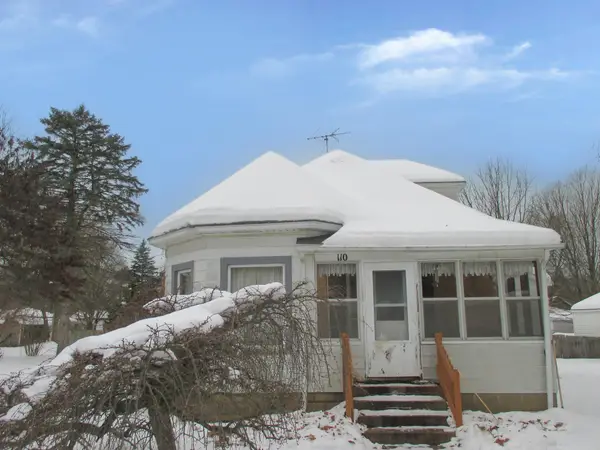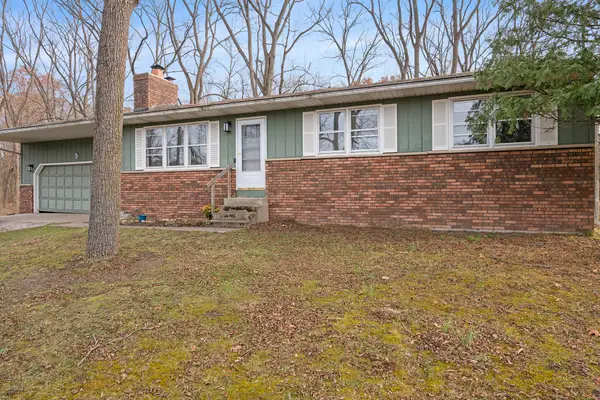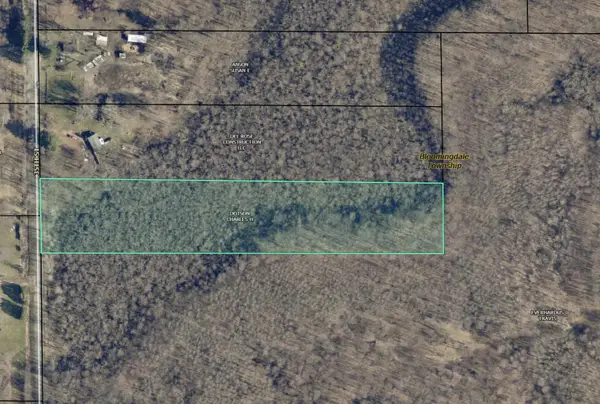306 Arnstrom Drive, Gobles, MI 49055
Local realty services provided by:ERA Reardon Realty Great Lakes
306 Arnstrom Drive,Gobles, MI 49055
$300,000
- 2 Beds
- 1 Baths
- - sq. ft.
- Single family
- Sold
Listed by: ashley gauthier
Office: coldwell banker sneller real estate
MLS#:25046603
Source:MI_GRAR
Sorry, we are unable to map this address
Price summary
- Price:$300,000
About this home
New Construction! This spacious bi-level offers 1055 sqft of living space and has many extra features you will love! As you enter you will appreciate the large landing with coat closet. The kitchen features Quartz countertops, subway title backsplash, and sleek stainless-steel appliances. The open concept kitchen, dining, and living space has cathedral ceilings. The large primary bedroom offers a walk-in closet and direct access to the full bathroom. The Lower level has several daylight windows giving you options for adding additional bedrooms and living space. Some lower-level framing has been started and there is rough in plumbing for a future second bath. The oversized garage (26 X 22) is great for larger vehicles or storage, and another bonus is that the garage has been fully insulated and drywalled. This home is situated on just over a 1/3-acre lot on a quiet street that is within walking distance to the downtown area and schools. Tour today and make this brand-new home yours!
Contact an agent
Home facts
- Year built:2025
- Listing ID #:25046603
- Added:108 day(s) ago
- Updated:December 29, 2025 at 02:16 PM
Rooms and interior
- Bedrooms:2
- Total bathrooms:1
- Full bathrooms:1
Heating and cooling
- Heating:Forced Air
Structure and exterior
- Year built:2025
Utilities
- Water:Public
Finances and disclosures
- Price:$300,000
- Tax amount:$371 (2025)
New listings near 306 Arnstrom Drive
- New
 $459,900Active4 beds 2 baths2,654 sq. ft.
$459,900Active4 beds 2 baths2,654 sq. ft.9299 26th Street, Gobles, MI 49055
MLS# 25062535Listed by: CHUCK JAQUA, REALTOR - New
 $90,000Active3 beds 2 baths1,228 sq. ft.
$90,000Active3 beds 2 baths1,228 sq. ft.110 Vine Street, Gobles, MI 49055
MLS# 25062310Listed by: JAQUA, REALTORS - New
 $350,000Active3 beds 1 baths1,066 sq. ft.
$350,000Active3 beds 1 baths1,066 sq. ft.34535 N Brookwood Drive, Gobles, MI 49055
MLS# 25062294Listed by: EVENBOER WALTON, REALTORS  $65,000Active8.51 Acres
$65,000Active8.51 AcresVl Cr 653, Gobles, MI 49055
MLS# 25060831Listed by: BELLABAY REALTY, LLC $174,500Pending4 beds 2 baths1,800 sq. ft.
$174,500Pending4 beds 2 baths1,800 sq. ft.310 W Van Buren St, Gobles, MI 49055
MLS# 25060402Listed by: LAKES & COUNTRY REAL ESTATE INC $289,000Active4 beds 3 baths1,352 sq. ft.
$289,000Active4 beds 3 baths1,352 sq. ft.32144 Pinedale Lane, Gobles, MI 49055
MLS# 25060107Listed by: MICHIGAN LIFESTYLE PROPERTIES $235,000Pending3 beds 2 baths1,376 sq. ft.
$235,000Pending3 beds 2 baths1,376 sq. ft.9909 County Road 653, Gobles, MI 49055
MLS# 25059919Listed by: BERKSHIRE HATHAWAY HOMESERVICES MI $607,500Active81 Acres
$607,500Active81 Acres0 37th Street, Gobles, MI 49055
MLS# 288209Listed by: KELLER WILLIAMS REALTY LANSING $39,500Active4.87 Acres
$39,500Active4.87 Acres4.87 AC 35th Street, Gobles, MI 49055
MLS# 25058634Listed by: LAKES & COUNTRY REAL ESTATE INC $249,000Active3 beds 2 baths1,404 sq. ft.
$249,000Active3 beds 2 baths1,404 sq. ft.11628 County Road 653, Gobles, MI 49055
MLS# 25057915Listed by: KALVAN REALTY
