4751 S Johnson Road, Gowen, MI 49326
Local realty services provided by:ERA Greater North Properties
4751 S Johnson Road,Gowen, MI 49326
$5,000,000
- 6 Beds
- 3 Baths
- 4,474 sq. ft.
- Single family
- Active
Listed by: robert a antonini
Office: coldwell banker schmidt realtors
MLS#:25050954
Source:MI_GRAR
Price summary
- Price:$5,000,000
- Price per sq. ft.:$2,029.22
About this home
Step into your own 327 acres of natural beauty — a true private sanctuary just 24 miles from Grand Rapids — where luxury living meets the great outdoors. Wake up to breathtaking river views in a beautifully remodeled 4-bedroom, 3-bath home featuring a gourmet kitchen, great room with fireplace, billiards room, gun room, and dedicated hunter's guest quarters. Sharpen your skills at the full gun, pistol, and skeet range, then head to one of 14 strategic hunting sites, duck blinds, or wooded turkey spots. Take your trophy game directly to the on-site processing building, complete with hanging cooler, kitchen, full bath, family room, and 2 additional bedrooms.
Enjoy stocked fishing ponds, maple syrup and honey production, kayaking along the Flat River, or exploring orchards bursting with fruit. Hop on one of the 4 ATVs and venture across miles of scenic trails, then unwind in the rustic cabin. This estate comes 99% turnkey, with 3 Rangers, 2 John Deere tractors, 4 ATVs, an industrial chipper, firearms, and fully furnished barns and home essentially everything you see during your visit.
This isn't just a property it's a lifestyle, a legacy, and a once-in-a-lifetime opportunity to own a true sportsman's paradise or family retreat.
Contact an agent
Home facts
- Year built:1979
- Listing ID #:25050954
- Added:136 day(s) ago
- Updated:February 17, 2026 at 04:03 PM
Rooms and interior
- Bedrooms:6
- Total bathrooms:3
- Full bathrooms:3
- Living area:4,474 sq. ft.
Heating and cooling
- Heating:Forced Air
Structure and exterior
- Year built:1979
- Building area:4,474 sq. ft.
- Lot area:327 Acres
Schools
- High school:Greenville Senior High School
- Middle school:Greenville Middle School
- Elementary school:Walnut Hills Elementary School
Utilities
- Water:Well
Finances and disclosures
- Price:$5,000,000
- Price per sq. ft.:$2,029.22
- Tax amount:$39,997 (2024)
New listings near 4751 S Johnson Road
- New
 $47,900Active0.99 Acres
$47,900Active0.99 Acres12923 Riverview Drive, Gowen, MI 49326
MLS# 26005241Listed by: BERKSHIRE HATHAWAY HOMESERVICES MICHIGAN REAL ESTATE (MAIN)  $299,900Pending3 beds 2 baths1,080 sq. ft.
$299,900Pending3 beds 2 baths1,080 sq. ft.2774 S Johnson Road, Gowen, MI 49326
MLS# 26004290Listed by: POLARIS REAL ESTATE LLC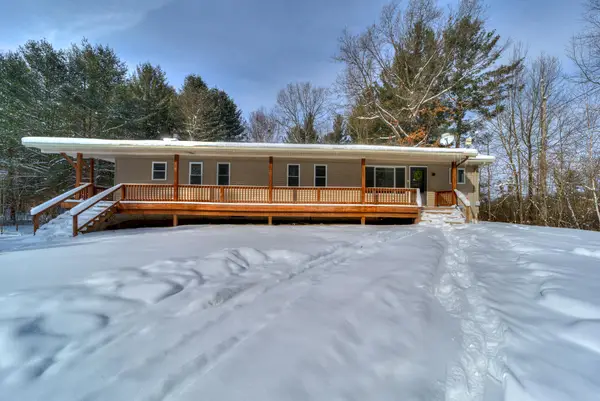 $529,900Active5 beds 3 baths2,048 sq. ft.
$529,900Active5 beds 3 baths2,048 sq. ft.13095 19 Mile Road Ne, Gowen, MI 49326
MLS# 26003007Listed by: WESTSHORE REALTY GROUP $269,900Pending3 beds 1 baths955 sq. ft.
$269,900Pending3 beds 1 baths955 sq. ft.12699 NE Macclain Street Ne, Gowen, MI 49326
MLS# 26003105Listed by: MICHIGAN PRIME REALTY LLC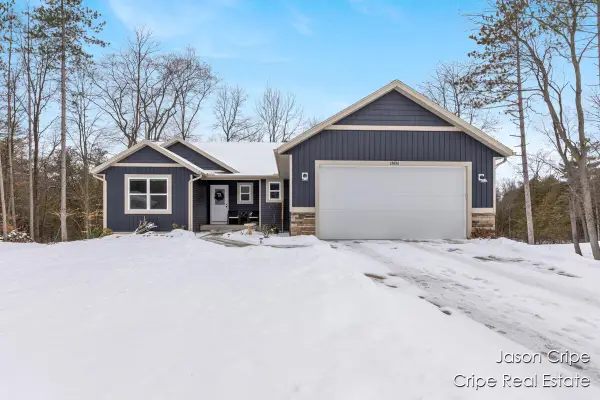 $374,900Active2 beds 2 baths1,147 sq. ft.
$374,900Active2 beds 2 baths1,147 sq. ft.13034 Spruceridge Road, Gowen, MI 49326
MLS# 26001542Listed by: COLDWELL BANKER SCHMIDT REALTORS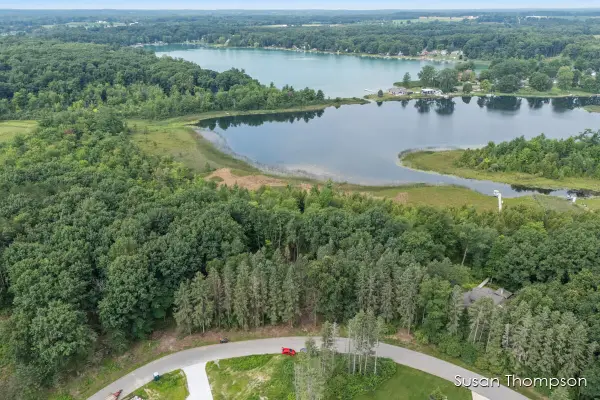 $119,500Active1.29 Acres
$119,500Active1.29 Acres17163 Spruce Cove Trail Ne #13, Gowen, MI 49326
MLS# 25062575Listed by: GREENRIDGE REALTY (GREENVL)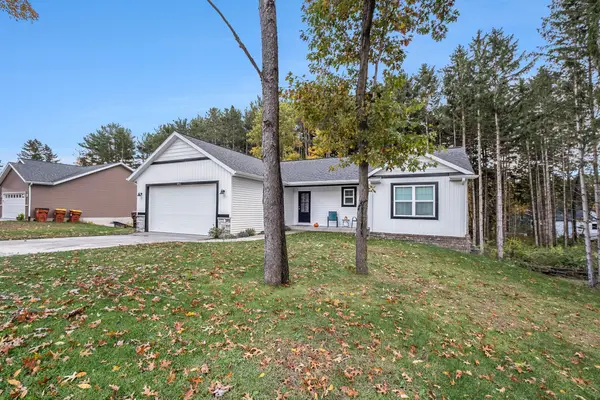 $322,500Pending2 beds 2 baths1,203 sq. ft.
$322,500Pending2 beds 2 baths1,203 sq. ft.13142 Spruce Ridge Drive Ne, Gowen, MI 49326
MLS# 25054917Listed by: FLAT RIVER ASSOCIATES - REAL E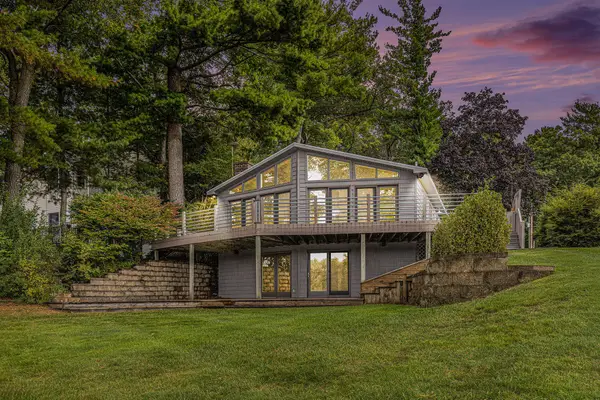 $735,000Active4 beds 3 baths3,222 sq. ft.
$735,000Active4 beds 3 baths3,222 sq. ft.13483 Oakcrest Avenue Ne, Gowen, MI 49326
MLS# 25051225Listed by: GREENRIDGE REALTY (GREENVL)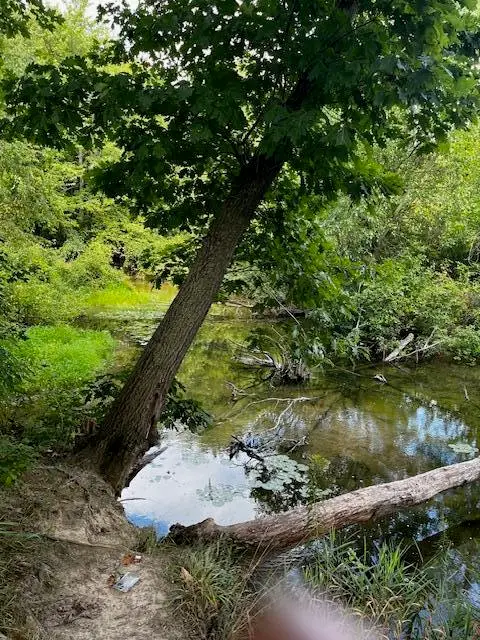 $11,500Active0.35 Acres
$11,500Active0.35 Acres12808 Lincoln Lake Avenue Ne, Gowen, MI 49326
MLS# 25048420Listed by: KELLER WILLIAMS METRO

