14412 Windway Drive, Grand Haven, MI 49417
Local realty services provided by:ERA Reardon Realty Great Lakes
Listed by: carrie a girman
Office: re/max lakeshore
MLS#:25050937
Source:MI_GRAR
Price summary
- Price:$489,900
- Price per sq. ft.:$232.84
- Monthly HOA dues:$20.83
About this home
Welcome to 14412 Windway! This 5 year old home is located in the desirable Lincoln Pines
subdivision. A large covered front porch welcomes you to this beautiful home. Spacious open concept floor plan. Living room with an electric fireplace with a shiplap surround and lots of windows to provide natural light. Large gourmet kitchen with all new smart LG appliances included. Quartz island and a large walk-in pantry. Mudroom with a bench and hooks for coats. First-floor flex room makes a great office or playroom. Upstairs, you will find 4 bedrooms and 2 full baths. The primary suite has beautiful views of the wooded backyard. Primary also features a large walk-in closet and a primary bath with a large tile shower and a soaker tub. Upstairs laundry room for added convenience. Large unfinished basement with rough-in plumbing and plenty of room to add a family room and 5th bedroom. The private backyard is a highlight of the property. Nice fenced in yard space with patio and underground sprinkling. The lot extends beyond the fence and includes the wooded area behind the home. Seller added many trees around the property to create a private backyard oasis. Large 3 car garage with EV charger. Dual zone HVAC completes this efficient modern home. Great Grand Haven location close to the boat launch, parks, shopping, and more. Schedule your private showing today!
Contact an agent
Home facts
- Year built:2020
- Listing ID #:25050937
- Added:135 day(s) ago
- Updated:February 16, 2026 at 08:30 AM
Rooms and interior
- Bedrooms:4
- Total bathrooms:3
- Full bathrooms:2
- Half bathrooms:1
- Living area:2,104 sq. ft.
Heating and cooling
- Heating:Forced Air
Structure and exterior
- Year built:2020
- Building area:2,104 sq. ft.
- Lot area:0.32 Acres
Utilities
- Water:Public
Finances and disclosures
- Price:$489,900
- Price per sq. ft.:$232.84
- Tax amount:$5,110 (25)
New listings near 14412 Windway Drive
- New
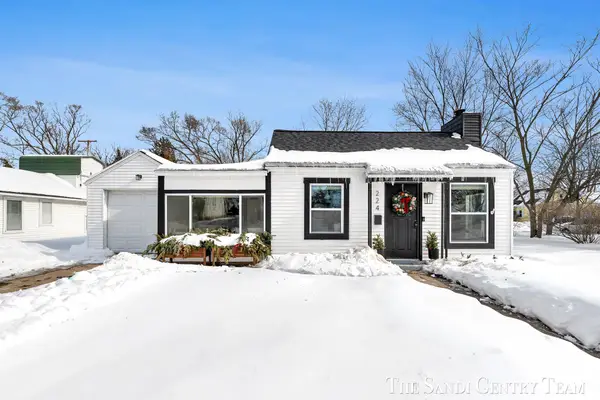 $269,900Active3 beds 1 baths918 sq. ft.
$269,900Active3 beds 1 baths918 sq. ft.224 S Griffin Street, Grand Haven, MI 49417
MLS# 26004895Listed by: RE/MAX LAKESHORE 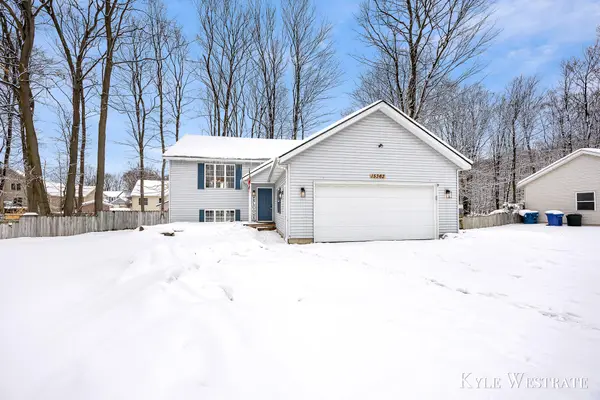 $349,900Pending4 beds 2 baths1,555 sq. ft.
$349,900Pending4 beds 2 baths1,555 sq. ft.15367 Lincoln Street, Grand Haven, MI 49417
MLS# 26004680Listed by: UNITED REALTY SERVICES LLC- New
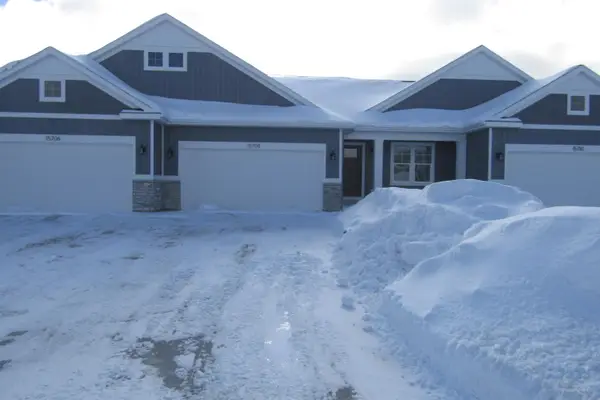 $386,900Active2 beds 3 baths1,780 sq. ft.
$386,900Active2 beds 3 baths1,780 sq. ft.15708 Hawley Drive #49, Grand Haven, MI 49417
MLS# 26004644Listed by: KENSINGTON REALTY GROUP INC. - New
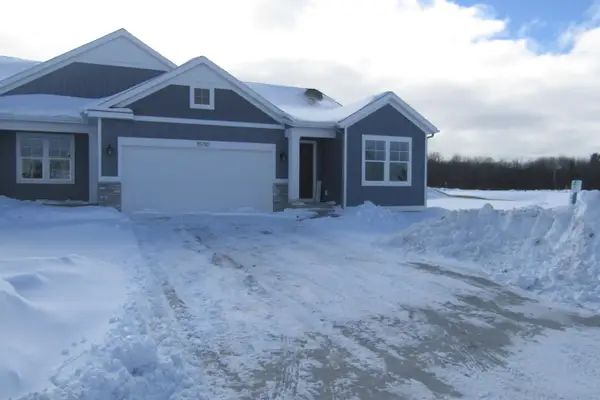 $424,900Active2 beds 2 baths1,876 sq. ft.
$424,900Active2 beds 2 baths1,876 sq. ft.15710 Hawley Drive #48, Grand Haven, MI 49417
MLS# 26004650Listed by: KENSINGTON REALTY GROUP INC. - New
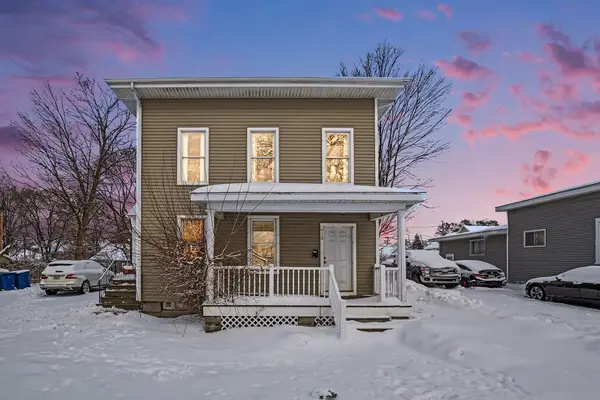 $340,000Active-- beds -- baths
$340,000Active-- beds -- baths913 Elliott Avenue, Grand Haven, MI 49417
MLS# 26004629Listed by: COLDWELL BANKER WOODLAND SCHMIDT GRAND HAVEN - New
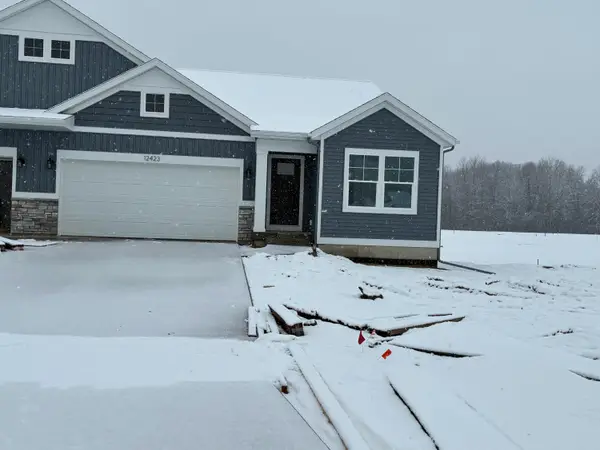 $443,500Active3 beds 3 baths2,145 sq. ft.
$443,500Active3 beds 3 baths2,145 sq. ft.12423 Glenburn Drive #41, Grand Haven, MI 49417
MLS# 26004635Listed by: KENSINGTON REALTY GROUP INC. - New
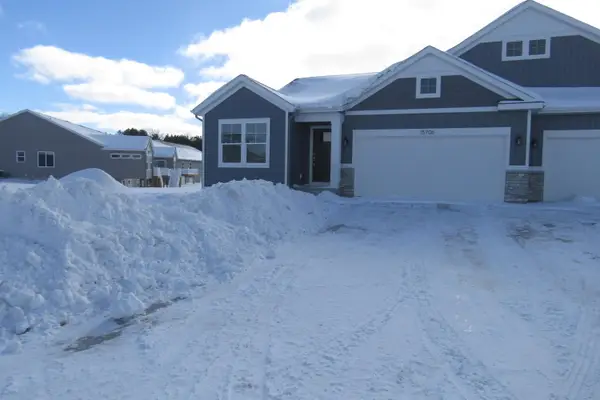 $438,500Active3 beds 3 baths2,145 sq. ft.
$438,500Active3 beds 3 baths2,145 sq. ft.15706 Hawley Drive #50, Grand Haven, MI 49417
MLS# 26004639Listed by: KENSINGTON REALTY GROUP INC. 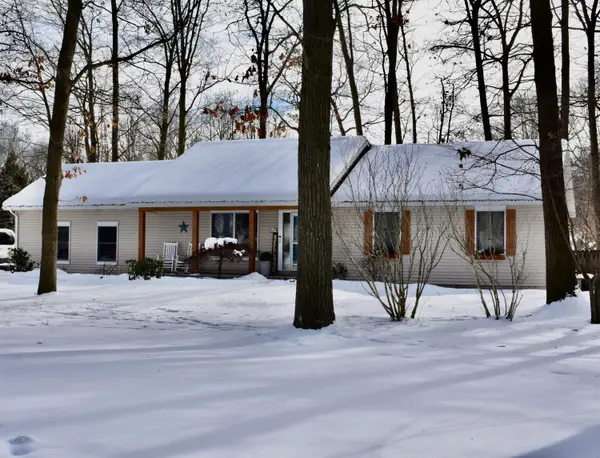 $409,900Pending4 beds 2 baths2,192 sq. ft.
$409,900Pending4 beds 2 baths2,192 sq. ft.15324 Grand Oak Road, Grand Haven, MI 49417
MLS# 26004559Listed by: FIVE STAR REAL ESTATE GH- New
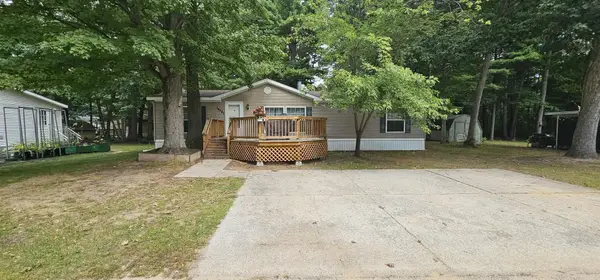 $70,000Active3 beds 2 baths1,456 sq. ft.
$70,000Active3 beds 2 baths1,456 sq. ft.14487 Magnolia Drive, Grand Haven, MI 49417
MLS# 26004532Listed by: FIVE STAR REAL ESTATE GH - New
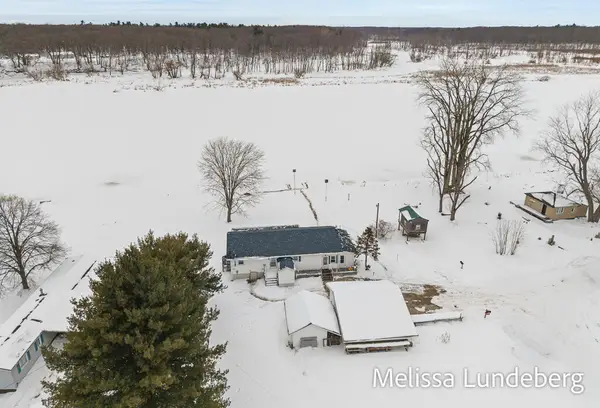 $330,000Active3 beds 1 baths1,560 sq. ft.
$330,000Active3 beds 1 baths1,560 sq. ft.11601 Van Lopik Avenue, Grand Haven, MI 49417
MLS# 26004386Listed by: GREENRIDGE REALTY

