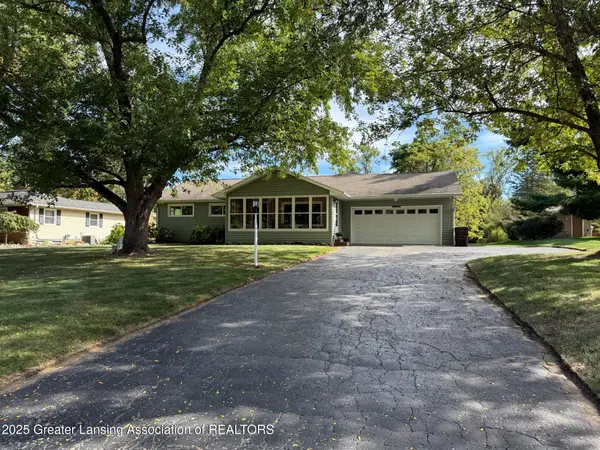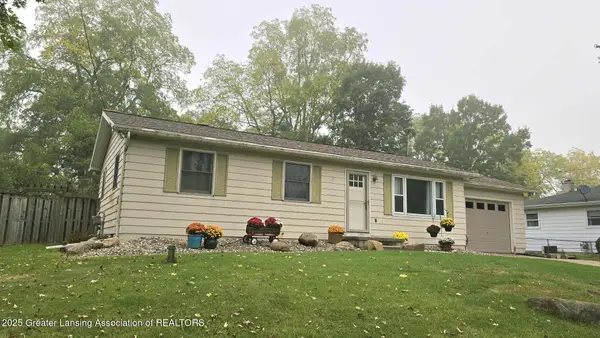11161 Stoney Brook Drive, Grand Ledge, MI 48837
Local realty services provided by:ERA Reardon Realty
11161 Stoney Brook Drive,Grand Ledge, MI 48837
$254,900
- 4 Beds
- 3 Baths
- 1,943 sq. ft.
- Single family
- Active
Listed by:stephanie holly
Office:re/max real estate professionals
MLS#:291847
Source:MI_GLAR
Price summary
- Price:$254,900
- Price per sq. ft.:$102.53
About this home
Welcome to this terrific one-owner ranch home, thoughtfully cared for and full of potential! This 4 bedroom, 1 full and 2 half bath home offers comfortable living with a spacious layout and great features throughout. Step inside to a large living room full of natural light, perfect for relaxing or entertaining. The eat-in kitchen includes all appliances and opens to a generous dining area, great for meals and gathering. The partially finished lower level expands your living space with a 4th bedroom, half bathroom, cozy fireplace and bright 3-seasons room providing year round enjoyment. Outside, the nearly half-acre lot offers plenty of space for outdoor activities, gardening or simply enjoying the peaceful setting. Located in Delta Township with the benefit of Grand Ledge schools and lower township taxes, this home combines excellent location, value and comfort. Refrigerator and piano in the lower level stay with the home.
Contact an agent
Home facts
- Year built:1968
- Listing ID #:291847
- Added:1 day(s) ago
- Updated:October 09, 2025 at 05:53 PM
Rooms and interior
- Bedrooms:4
- Total bathrooms:3
- Full bathrooms:1
- Half bathrooms:2
- Living area:1,943 sq. ft.
Heating and cooling
- Cooling:Central Air
- Heating:Forced Air, Heating
Structure and exterior
- Roof:Metal
- Year built:1968
- Building area:1,943 sq. ft.
- Lot area:0.41 Acres
Utilities
- Water:Public
- Sewer:Public Sewer, Sewer Connected
Finances and disclosures
- Price:$254,900
- Price per sq. ft.:$102.53
- Tax amount:$2,835 (2024)
New listings near 11161 Stoney Brook Drive
- New
 $274,900Active3 beds 2 baths1,683 sq. ft.
$274,900Active3 beds 2 baths1,683 sq. ft.12890 W Melody Road, Grand Ledge, MI 48837
MLS# 291797Listed by: REAL ESTATE ONE 1ST - New
 $380,000Active4 beds 4 baths3,109 sq. ft.
$380,000Active4 beds 4 baths3,109 sq. ft.812 N Clinton Street, Grand Ledge, MI 48837
MLS# 291759Listed by: RE/MAX REAL ESTATE PROFESSIONALS  $369,900Pending4 beds 3 baths2,060 sq. ft.
$369,900Pending4 beds 3 baths2,060 sq. ft.930 Candela Lane, Grand Ledge, MI 48837
MLS# 25051061Listed by: RE/MAX ELITE GROUP T.R.- New
 $269,900Active3 beds 2 baths1,325 sq. ft.
$269,900Active3 beds 2 baths1,325 sq. ft.840 Belknap Street, Grand Ledge, MI 48837
MLS# 291695Listed by: CENTURY 21 AFFILIATED - New
 $494,900Active3 beds 2 baths1,398 sq. ft.
$494,900Active3 beds 2 baths1,398 sq. ft.13210 Audrey Lane, Grand Ledge, MI 48837
MLS# 291640Listed by: EXP REALTY - LANSING  $289,900Active3 beds 2 baths1,584 sq. ft.
$289,900Active3 beds 2 baths1,584 sq. ft.213 High Street, Grand Ledge, MI 48837
MLS# 291544Listed by: RE/MAX REAL ESTATE PROFESSIONALS $179,900Active2 beds 2 baths1,063 sq. ft.
$179,900Active2 beds 2 baths1,063 sq. ft.903 Timber Creek Drive #136, Grand Ledge, MI 48837
MLS# 291538Listed by: RE/MAX REAL ESTATE PROFESSIONALS- Open Tue, 5:30 to 7pm
 $350,000Active5 beds 4 baths2,583 sq. ft.
$350,000Active5 beds 4 baths2,583 sq. ft.6784 Cotswald Drive, Grand Ledge, MI 48837
MLS# 291251Listed by: KELLER WILLIAMS REALTY LANSING  $214,900Active3 beds 1 baths971 sq. ft.
$214,900Active3 beds 1 baths971 sq. ft.11169 Jerryson Drive, Grand Ledge, MI 48837
MLS# 291474Listed by: RE/MAX REAL ESTATE PROFESSIONALS
