1132 Peninsula Drive, Grand Ledge, MI 48837
Local realty services provided by:ERA Reardon Realty
1132 Peninsula Drive,Grand Ledge, MI 48837
$369,000
- 2 Beds
- 2 Baths
- 1,505 sq. ft.
- Condominium
- Active
Listed by: jamie bates homes, jamie bates
Office: re/max real estate professionals dewitt
MLS#:277427
Source:MI_GLAR
Price summary
- Price:$369,000
- Price per sq. ft.:$127.15
About this home
PROPOSED BUILD! Sierra Homes of Michigan is proud to present quality construction in their ranch-style condominium community. Welcome to Charlevoix Pointe! With two floor plans, a convenient location, and superior materials, this is condo living at its best! This home offers an open ranch floor plan with two bedrooms, two bathrooms, a pocket office, mud room, and main-floor laundry. The owner's suite features a private bathroom with a large walk-in closet. The base price is move-in ready, including kitchen appliances. Upgrades are available, such as a finished lower level with family room, 3rd bedroom, and 3rd bathroom. A $250/month association fee includes exterior upkeep, lawn care with sprinklers, snow removal, and liability insurance, ensuring low-maintenance living and lasting value. Pictures depict previously built unit with potential upgrades. Visit our website to get more information: https://www.charlevoixpointe.com
Contact an agent
Home facts
- Year built:2023
- Listing ID #:277427
- Added:772 day(s) ago
- Updated:January 01, 2026 at 04:13 PM
Rooms and interior
- Bedrooms:2
- Total bathrooms:2
- Full bathrooms:2
- Living area:1,505 sq. ft.
Heating and cooling
- Cooling:Central Air
- Heating:Forced Air, Heating, Natural Gas
Structure and exterior
- Year built:2023
- Building area:1,505 sq. ft.
Utilities
- Water:Public, Water Connected
- Sewer:Public Sewer, Sewer Connected
Finances and disclosures
- Price:$369,000
- Price per sq. ft.:$127.15
New listings near 1132 Peninsula Drive
- New
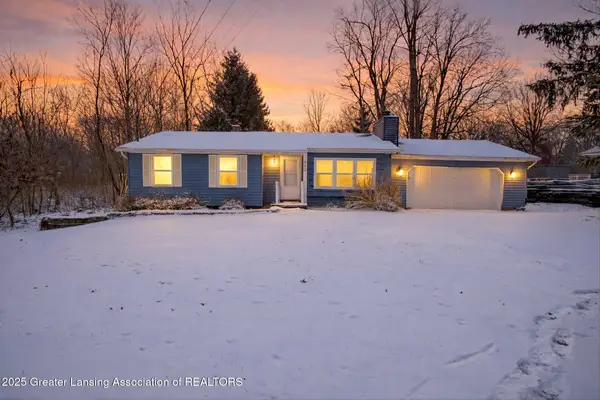 $249,900Active3 beds 2 baths1,150 sq. ft.
$249,900Active3 beds 2 baths1,150 sq. ft.500 Kennedy Place, Grand Ledge, MI 48837
MLS# 293231Listed by: STUART & ASSOCIATES REAL ESTATE LLC - Open Sat, 2 to 4pmNew
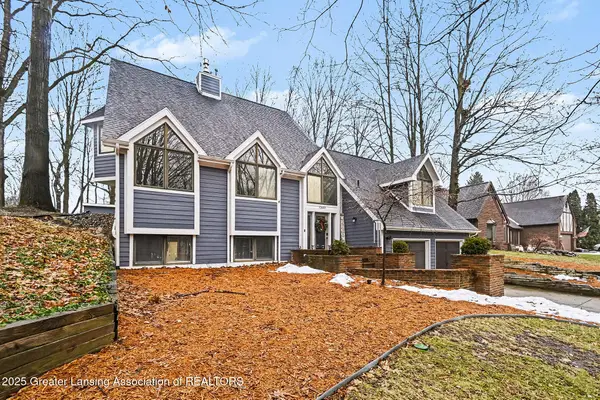 $395,000Active3 beds 4 baths4,146 sq. ft.
$395,000Active3 beds 4 baths4,146 sq. ft.12610 Oneida Woods Trail, Grand Ledge, MI 48837
MLS# 293225Listed by: RE/MAX REAL ESTATE PROFESSIONALS - New
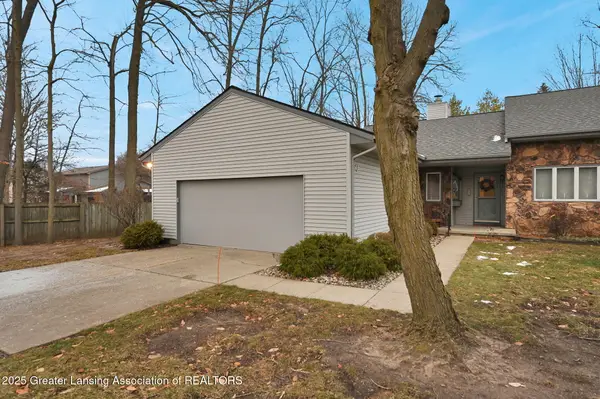 $210,000Active2 beds 2 baths2,315 sq. ft.
$210,000Active2 beds 2 baths2,315 sq. ft.1102 Timbercreek Drive #50, Grand Ledge, MI 48837
MLS# 293202Listed by: FIVE STAR REAL ESTATE - LANSING - New
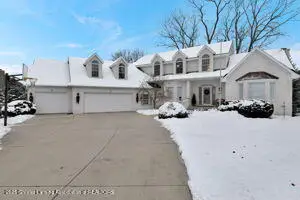 $697,000Active5 beds 4 baths4,709 sq. ft.
$697,000Active5 beds 4 baths4,709 sq. ft.1137 Norfolk Circle, Grand Ledge, MI 48837
MLS# 293189Listed by: COLDWELL BANKER PROFESSIONALS-DELTA 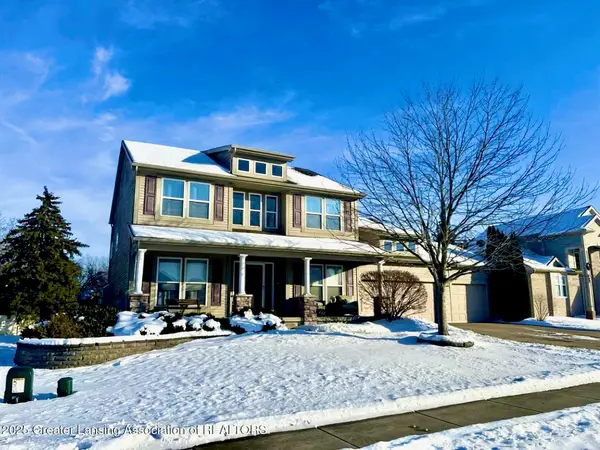 $499,900Active4 beds 4 baths3,417 sq. ft.
$499,900Active4 beds 4 baths3,417 sq. ft.10670 Corkery Lane, Grand Ledge, MI 48837
MLS# 293131Listed by: HOWARD HANNA REAL ESTATE EXECUTIVES- Open Sat, 12 to 2pm
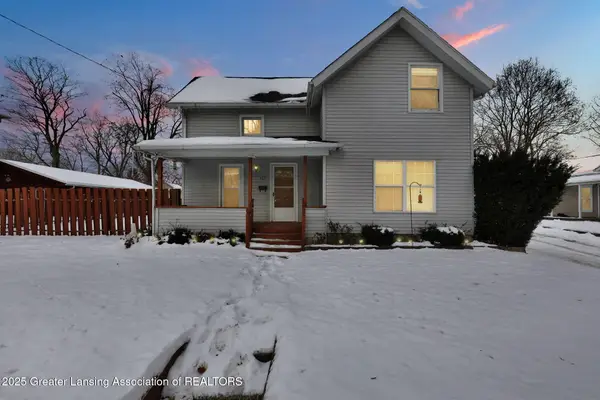 $207,000Active3 beds 2 baths1,728 sq. ft.
$207,000Active3 beds 2 baths1,728 sq. ft.311 Mineral Street, Grand Ledge, MI 48837
MLS# 293098Listed by: FIVE STAR REAL ESTATE - LANSING 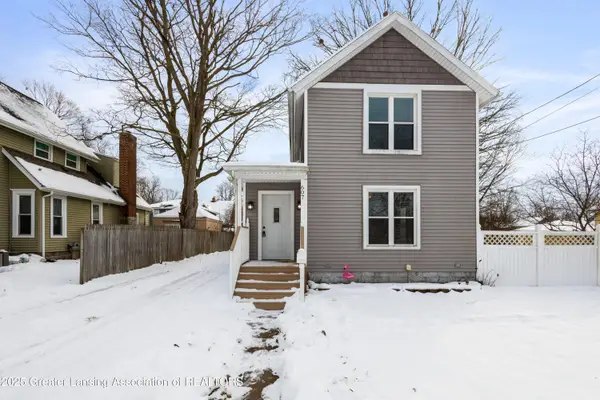 $269,900Active3 beds 2 baths1,384 sq. ft.
$269,900Active3 beds 2 baths1,384 sq. ft.607 Park Street, Grand Ledge, MI 48837
MLS# 293090Listed by: RE/MAX REAL ESTATE PROFESSIONALS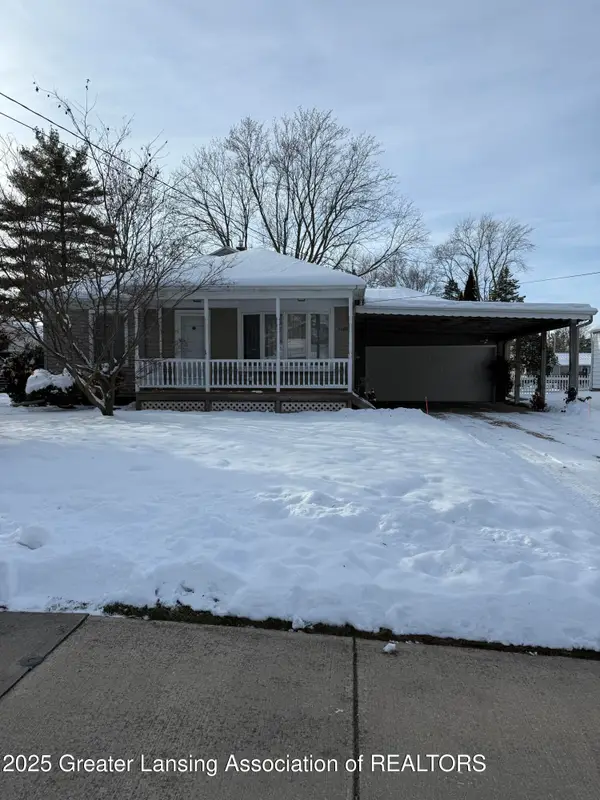 $275,000Active3 beds 2 baths1,843 sq. ft.
$275,000Active3 beds 2 baths1,843 sq. ft.1108 Tulip Street, Grand Ledge, MI 48837
MLS# 292985Listed by: COLDWELL BANKER PROFESSIONALS-DELTA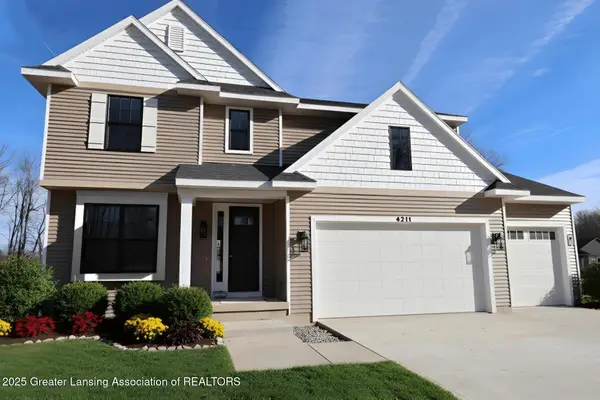 $579,500Pending5 beds 4 baths3,328 sq. ft.
$579,500Pending5 beds 4 baths3,328 sq. ft.4211 Overbrook Drive, Grand Ledge, MI 48837
MLS# 292906Listed by: MAYBERRY REAL ESTATE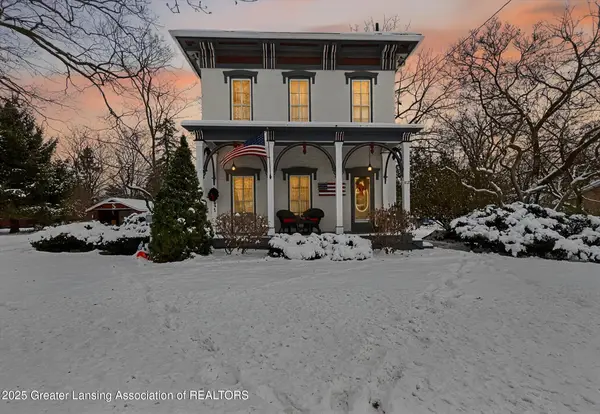 $375,000Active4 beds 4 baths3,401 sq. ft.
$375,000Active4 beds 4 baths3,401 sq. ft.812 N Clinton Street, Grand Ledge, MI 48837
MLS# 292904Listed by: RE/MAX REAL ESTATE PROFESSIONALS
