11656 Millstone Drive, Grand Ledge, MI 48837
Local realty services provided by:ERA Reardon Realty
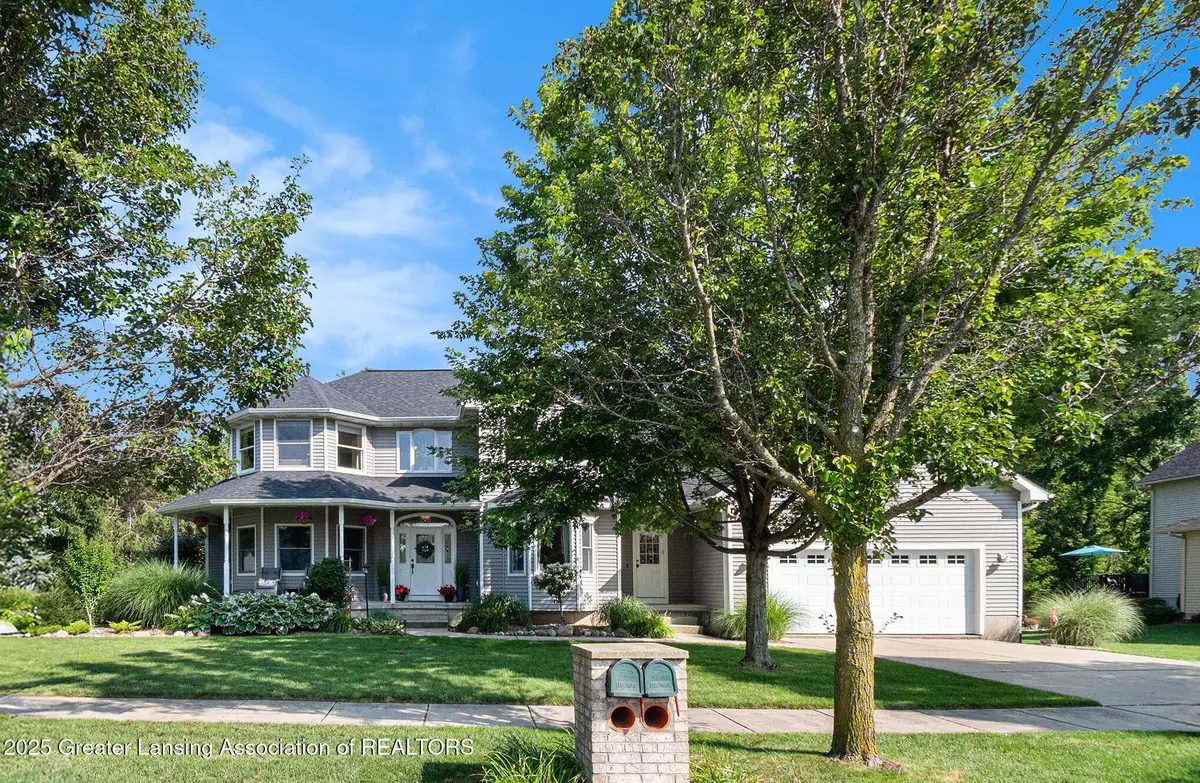

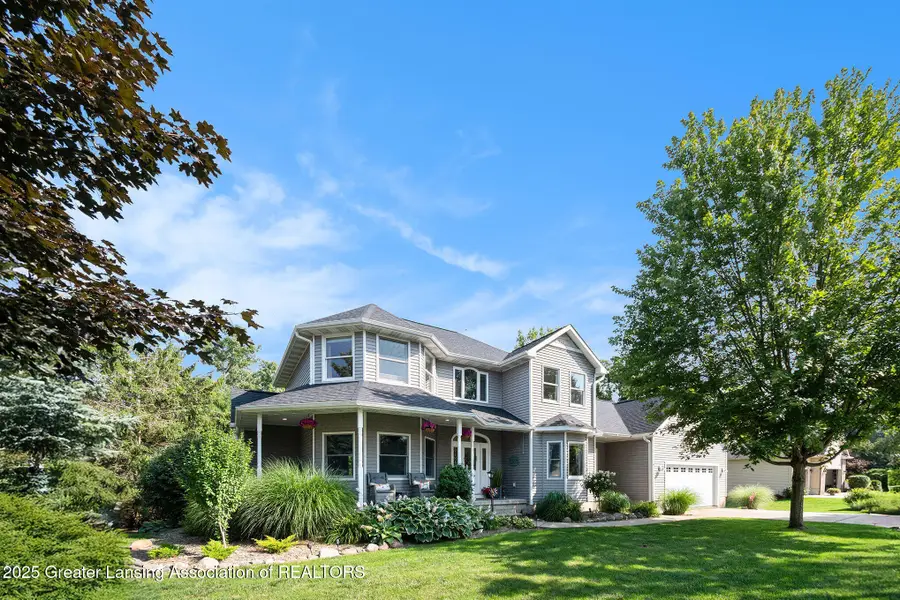
11656 Millstone Drive,Grand Ledge, MI 48837
$468,000
- 3 Beds
- 3 Baths
- 2,984 sq. ft.
- Single family
- Active
Listed by:john hagerty, jr.
Office:five star real estate - lansing
MLS#:289896
Source:MI_GLAR
Price summary
- Price:$468,000
- Price per sq. ft.:$132.35
About this home
WELCOME TO 11656 MILLSTONE. ENJOY REFINED LIVING IN THIS ELEGANT 3-BEDROOM, 2.5-BATH TWO-STORY RESIDENCE, LOCATED IN DESIRABLE FIELDSTONE FARMS IN GRAND LEDGE, MI. ONEIDA TOWNSHIP TAXES! THIS HOME HAS TREMENDOUS CURB APPEAL AND YOU WILL LOVE THE BEAUTIFUL LANDSCAPING & CHARMING FRONT PORCH AS YOU APPROACH THE HOME. AS YOU STEP INSIDE YOU ARE GREETED BY A NICE FOYER THAT LEADS TO A SPACIOUS KITCHEN COMPLETE WITH ATTRACTIVE WHITE CABINETRY, TILED BACKSPLASH, A CENTER ISLAND, AND GENEROUS DINING OPTIONS INCLUDING INTIMATE IN-KITCHEN DINING SPACE AS WELL AS A FORMAL DINING ROOM THAT GRACIOUSLY SEATS UP TO TEN. THE MAIN LEVEL IS THOUGHTFULLY DESIGNED WITH A SPACIOUS FAMILY ROOM SHOWCASING A GAS FIREPLACE AND PICTURE WINDOWS OVERLOOKING THE TRANQUIL BACKYARD, ALONG WITH A FORMAL LIVING ROOM, 1/2 BATH, AND CONVENIENT MAIN FLOOR LAUNDRY. UPSTAIRS, RETREAT TO A LARGE PRIMARY SUITE WITH AN OVERSIZED WALK-IN CLOSET & ENSUITE BATH, COMPLEMENTED BY TWO ADDITIONAL GENEROUSLY SIZED BEDROOMS AND A STYLISH SECOND FULL BATH WITH A DUAL-SINK VANITY. THE FINISHED LOWER LEVEL OFFERS THE PERFECT BLEND OF FUNCTION AND RELAXATION, WITH A LARGE RECREATION ROOM, DEDICATED SPACE FOR A HOME GYM OR OFFICE, ABUNDANT STORAGE, AND A SECOND GAS FIREPLACE FOR COZY EVENINGS. STEP OUTSIDE TO YOUR PRIVATE SANCTUARY & ENJOY A LARGE, ELEVATED DECK OVERLOOKING A BEAUTIFULLY LANDSCAPED YARD SURROUNDED BY NATURE. ADDITIONAL HIGHLIGHTS INCLUDE A 2-CAR ATTACHED GARAGE, A BRAND-NEW FURNACE AND AC (JUNE 2023), NEW HOT WATER HEATER (2024) AND A NEW ROOF INSTALLED IN 2021. IDEALLY LOCATED NEAR SCHOOLS, DOWNTOWN GRAND LEDGE, SHOPPING, DINING, AND HIGHWAY ACCESS THIS HOME OFFERS REFINED LIVING IN A PEACEFUL, PRIVATE SETTING. WELCOME HOME.
Contact an agent
Home facts
- Year built:2001
- Listing Id #:289896
- Added:26 day(s) ago
- Updated:July 28, 2025 at 03:46 PM
Rooms and interior
- Bedrooms:3
- Total bathrooms:3
- Full bathrooms:2
- Half bathrooms:1
- Living area:2,984 sq. ft.
Heating and cooling
- Cooling:Central Air
- Heating:Forced Air, Heating, Natural Gas
Structure and exterior
- Roof:Shingle
- Year built:2001
- Building area:2,984 sq. ft.
- Lot area:0.4 Acres
Utilities
- Water:Public
- Sewer:Public Sewer
Finances and disclosures
- Price:$468,000
- Price per sq. ft.:$132.35
- Tax amount:$11,675 (2024)
New listings near 11656 Millstone Drive
- New
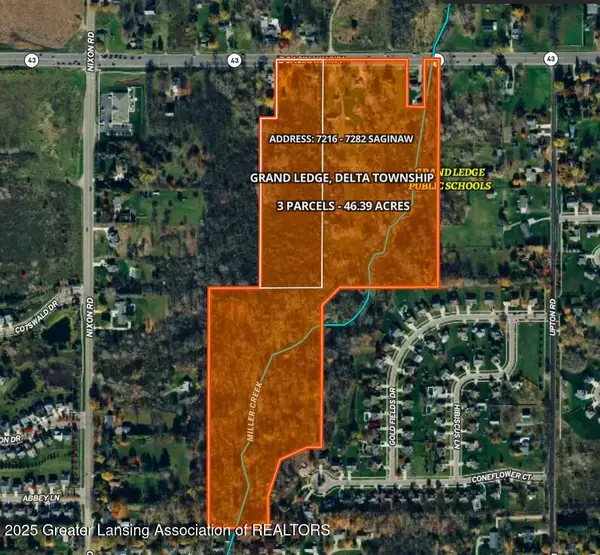 $2,200,000Active46.98 Acres
$2,200,000Active46.98 Acres7282 E Saginaw Highway, Grand Ledge, MI 48837
MLS# 290555Listed by: KELLER WILLIAMS REALTY LANSING - New
 $449,900Active3 beds 2 baths1,499 sq. ft.
$449,900Active3 beds 2 baths1,499 sq. ft.6694 Castleton Drive, Grand Ledge, MI 48837
MLS# 290502Listed by: ZIE REALTY - New
 $399,900Active4 beds 2 baths2,179 sq. ft.
$399,900Active4 beds 2 baths2,179 sq. ft.10563 Hamlet Court, Grand Ledge, MI 48837
MLS# 290471Listed by: HOMEDATION REALTY - New
 $240,000Active-- beds -- baths
$240,000Active-- beds -- baths420-422 West Street, Grand Ledge, MI 48837
MLS# 25040930Listed by: EVENBOER WALTON, REALTORS - New
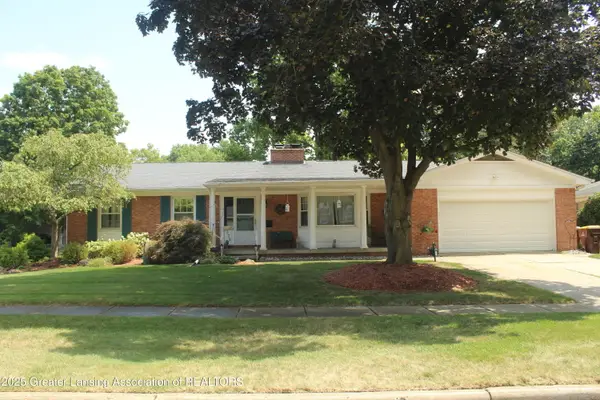 $360,000Active4 beds 3 baths2,984 sq. ft.
$360,000Active4 beds 3 baths2,984 sq. ft.929 Belknap Street, Grand Ledge, MI 48837
MLS# 290429Listed by: FIVE STAR REAL ESTATE - LANSING - New
 $437,000Active3 beds 3 baths4,040 sq. ft.
$437,000Active3 beds 3 baths4,040 sq. ft.5060 Davis Highway, Grand Ledge, MI 48837
MLS# 290365Listed by: EXIT GREAT LAKES REALTY - New
 $255,000Active3 beds 2 baths2,111 sq. ft.
$255,000Active3 beds 2 baths2,111 sq. ft.6081 E Willow Highway, Grand Ledge, MI 48837
MLS# 290364Listed by: EXIT REALTY HOME PARTNERS - New
 $699,900Active5 beds 4 baths2,873 sq. ft.
$699,900Active5 beds 4 baths2,873 sq. ft.8387 Hartel Road, Grand Ledge, MI 48837
MLS# 25040283Listed by: SUN REALTY - New
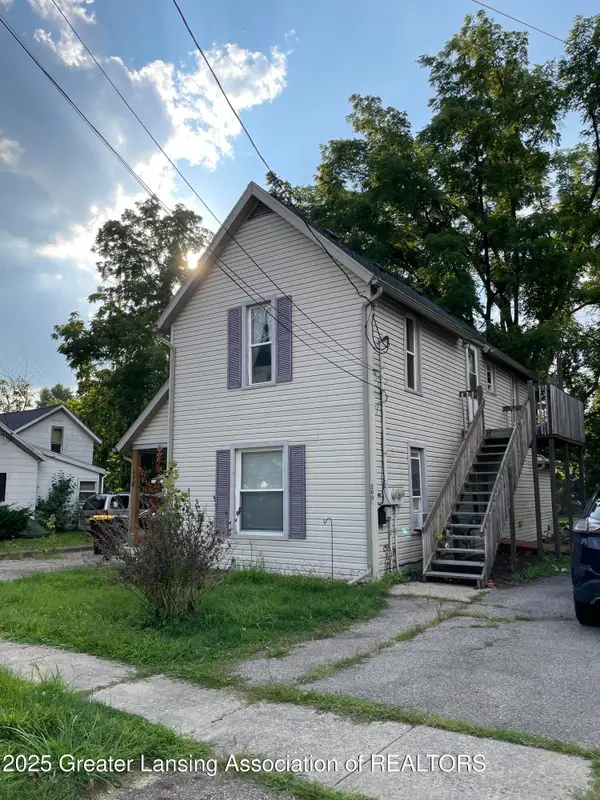 $255,900Active-- beds -- baths
$255,900Active-- beds -- baths209 Mineral Street, Grand Ledge, MI 48837
MLS# 290335Listed by: MARA REALTY - New
 $275,000Active4 beds 3 baths1,922 sq. ft.
$275,000Active4 beds 3 baths1,922 sq. ft.11273 Stoney Brook Drive, Grand Ledge, MI 48837
MLS# 290306Listed by: COLDWELL BANKER PROFESSIONALS-DELTA
