12948 Townsend Drive #611, Grand Ledge, MI 48837
Local realty services provided by:ERA Reardon Realty
12948 Townsend Drive #611,Grand Ledge, MI 48837
$154,900
- 3 Beds
- 2 Baths
- 1,172 sq. ft.
- Condominium
- Pending
Listed by: christina moore, c&a re group
Office: coldwell banker professionals -okemos
MLS#:291962
Source:MI_GLAR
Price summary
- Price:$154,900
- Price per sq. ft.:$132.17
- Monthly HOA dues:$290
About this home
Welcome home to this inviting first-floor condominium offering comfort, convenience, and style in the Townsend on the Park community. This spacious 3-bedroom, 2-bath residence features an open-concept layout and thoughtful updates throughout. The bright, eat-in kitchen boasts updated lighting and ample cabinetry, perfect for both everyday meals and entertaining. The primary bedroom suite offers a peaceful retreat with a private en suite bathroom and large closet, while two additional bedrooms provide flexibility for guests, a home office, or hobby space. Enjoy year-round comfort with the new hydronic heating and cooling system, and take advantage of generous storage throughout the home, including multiple large closets. Located in a well-maintained community with easy access to nearby shops, dining, and commuter routes, this condo combines modern living with low-maintenance convenience. Don't miss the opportunity to make this beautiful Townsend on the Park condo your new home!
Contact an agent
Home facts
- Year built:2005
- Listing ID #:291962
- Added:130 day(s) ago
- Updated:February 22, 2026 at 08:27 AM
Rooms and interior
- Bedrooms:3
- Total bathrooms:2
- Full bathrooms:2
- Living area:1,172 sq. ft.
Heating and cooling
- Cooling:Central Air
- Heating:Forced Air, Heating, Hot Water
Structure and exterior
- Roof:Shingle
- Year built:2005
- Building area:1,172 sq. ft.
Utilities
- Water:Public
- Sewer:Public Sewer
Finances and disclosures
- Price:$154,900
- Price per sq. ft.:$132.17
- Tax amount:$2,351 (2024)
New listings near 12948 Townsend Drive #611
- New
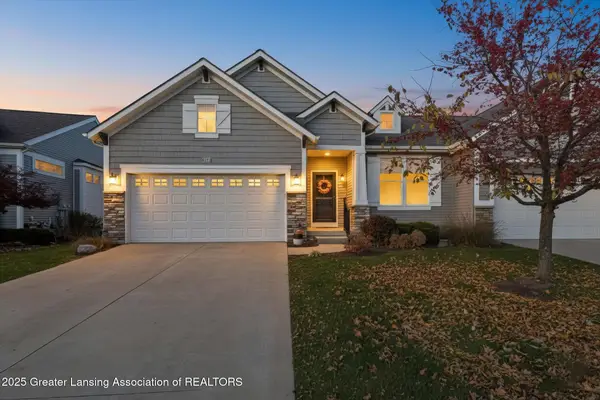 $435,000Active2 beds 3 baths2,374 sq. ft.
$435,000Active2 beds 3 baths2,374 sq. ft.7537 Roxborough Lane #30, Grand Ledge, MI 48837
MLS# 293997Listed by: EXIT GREAT LAKES REALTY - New
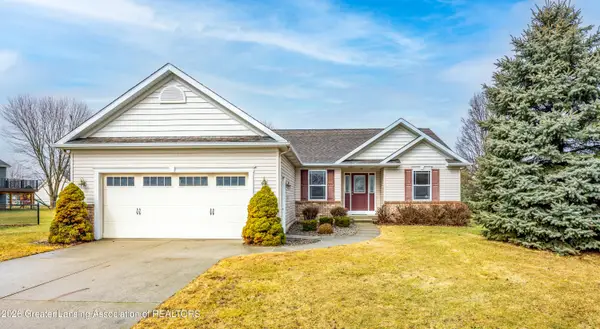 $335,000Active3 beds 2 baths1,540 sq. ft.
$335,000Active3 beds 2 baths1,540 sq. ft.992 Pennine Ridge Way, Grand Ledge, MI 48837
MLS# 293991Listed by: COLDWELL BANKER PROFESSIONALS-DELTA - New
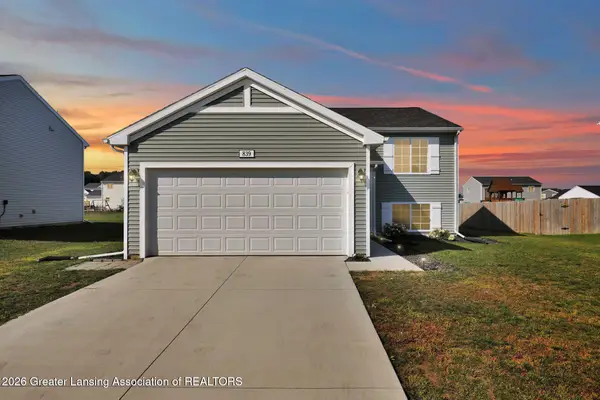 $360,000Active3 beds 2 baths2,060 sq. ft.
$360,000Active3 beds 2 baths2,060 sq. ft.839 St Johns Chase, Grand Ledge, MI 48837
MLS# 293985Listed by: RE/MAX REAL ESTATE PROFESSIONALS 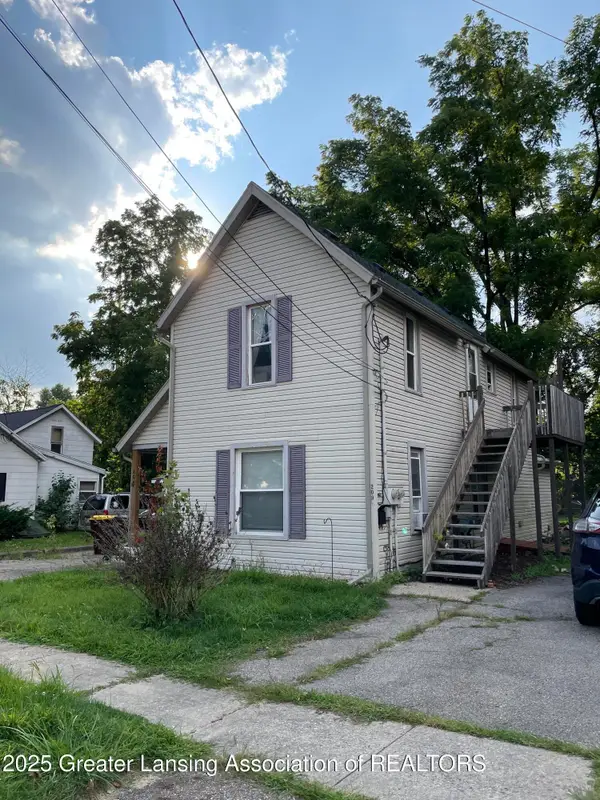 $205,900Active-- beds -- baths
$205,900Active-- beds -- baths209 Mineral Street, Grand Ledge, MI 48837
MLS# 293886Listed by: MARA REALTY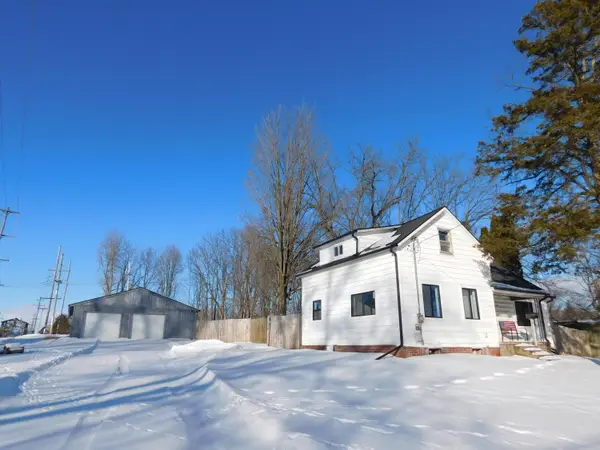 $199,900Pending3 beds 1 baths1,362 sq. ft.
$199,900Pending3 beds 1 baths1,362 sq. ft.462 W Main Street, Grand Ledge, MI 48837
MLS# 26004536Listed by: RE/MAX PERRETT ASSOCIATES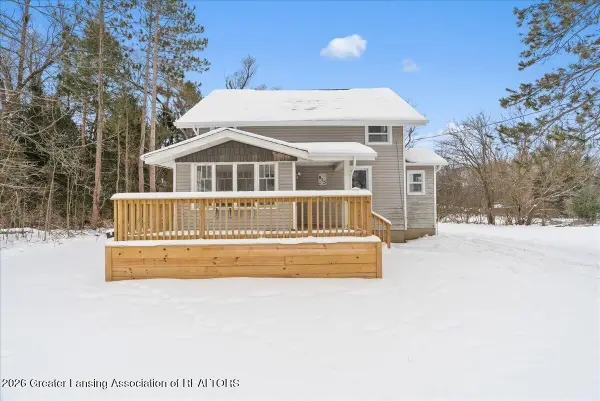 $254,900Active4 beds 2 baths1,197 sq. ft.
$254,900Active4 beds 2 baths1,197 sq. ft.815 W Main Street, Grand Ledge, MI 48837
MLS# 293809Listed by: KELLER WILLIAMS REALTY LANSING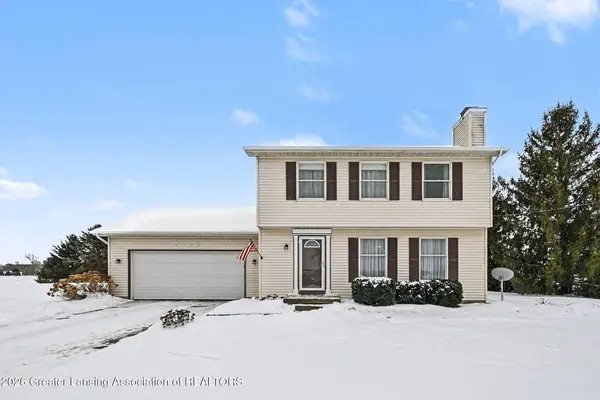 $392,000Active3 beds 3 baths2,086 sq. ft.
$392,000Active3 beds 3 baths2,086 sq. ft.2780 E Saginaw Highway, Grand Ledge, MI 48837
MLS# 293800Listed by: COLDWELL BANKER PROFESSIONALS-DELTA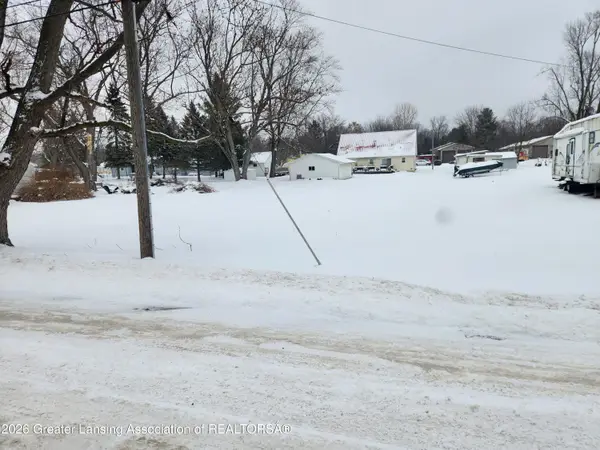 $20,000Active0.15 Acres
$20,000Active0.15 Acres0 Georgia Avenue, Grand Ledge, MI 48837
MLS# 293770Listed by: EXIT REALTY HOME PARTNERS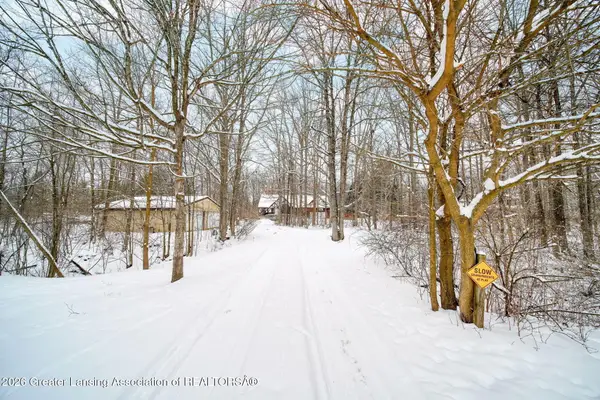 $470,000Pending5 beds 3 baths3,942 sq. ft.
$470,000Pending5 beds 3 baths3,942 sq. ft.9265 N Royston Road, Grand Ledge, MI 48837
MLS# 293750Listed by: KW REALTY LIVING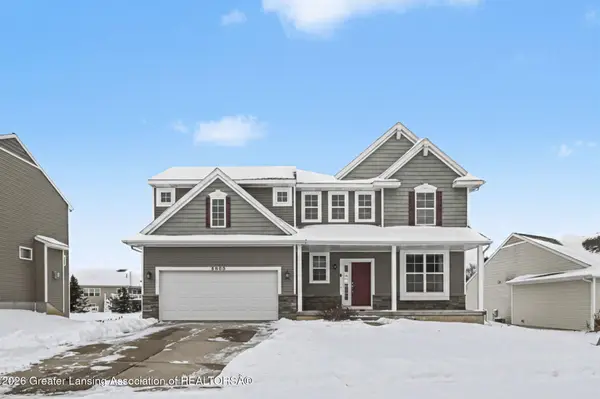 $350,000Pending4 beds 3 baths2,464 sq. ft.
$350,000Pending4 beds 3 baths2,464 sq. ft.6963 Abbey Lane #84, Grand Ledge, MI 48837
MLS# 293732Listed by: CENTURY 21 AFFILIATED

