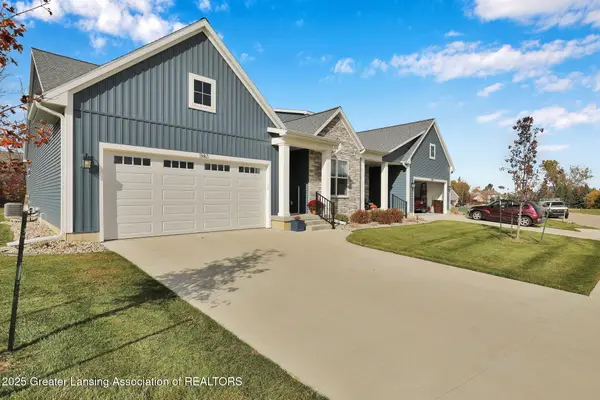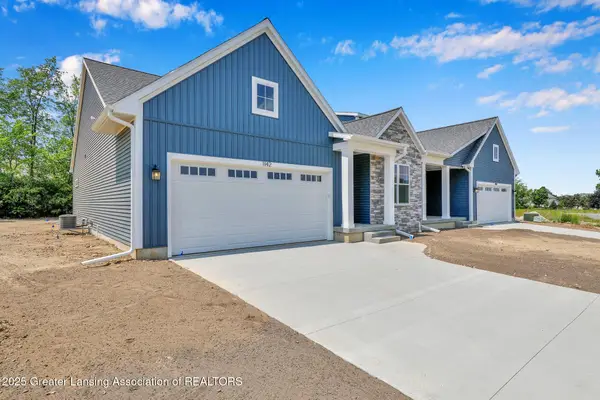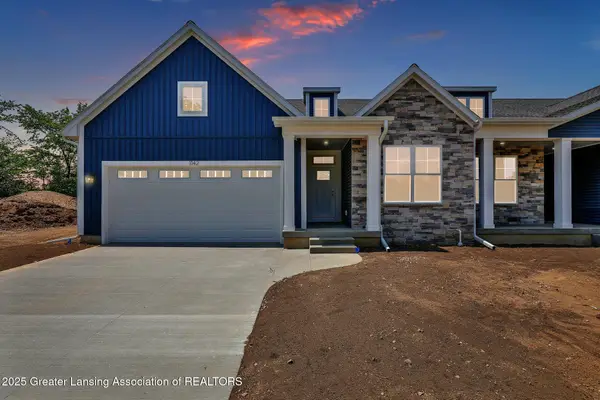4327 Fieldview Drive, Grand Ledge, MI 48837
Local realty services provided by:ERA Reardon Realty
4327 Fieldview Drive,Grand Ledge, MI 48837
$365,000
- 3 Beds
- 3 Baths
- 1,776 sq. ft.
- Single family
- Pending
Listed by: cindy beckwith
Office: five star real estate - lansing
MLS#:292768
Source:MI_GLAR
Price summary
- Price:$365,000
- Price per sq. ft.:$102.76
About this home
Welcome to 4327 Fieldview Drive in beautiful Grand Ledge! You will love this former Parade of Homes ranch, thoughtfully designed with so many extras throughout. This move-in-ready home offers three spacious bedrooms plus an office that could easily serve as a fourth bedroom, providing flexibility for your lifestyle. Step inside to an open, bright floor plan featuring a lovely kitchen with white cabinetry, ample counter space, and all appliances included. Just off the kitchen, you'll find a convenient first-floor laundry room complete with a sink, as well as a built-in desk/work area and a half bath as you enter from the garage. The outstanding walk-in pantry is sure to impress. The bedroom wing offers comfortable room sizes, including a lovely primary suite with a walk-in closet, an additional closet, and its own full bath. The full, clean basement is ready for your finishing touches—ideal for adding living space, a recreation room, or storage. Located in Oneida Township, this home sits on a lot that backs up to a peaceful wooded area. Enjoy your morning coffee or unwind in the evenings on the back deck while taking in the serene views. A wonderfully maintained home in a beautiful setting—move right in and enjoy!
Contact an agent
Home facts
- Year built:2003
- Listing ID #:292768
- Added:54 day(s) ago
- Updated:January 18, 2026 at 08:39 AM
Rooms and interior
- Bedrooms:3
- Total bathrooms:3
- Full bathrooms:2
- Half bathrooms:1
- Living area:1,776 sq. ft.
Heating and cooling
- Cooling:Central Air
- Heating:Heating, Natural Gas
Structure and exterior
- Year built:2003
- Building area:1,776 sq. ft.
- Lot area:0.35 Acres
Utilities
- Water:Public
- Sewer:Public Sewer
Finances and disclosures
- Price:$365,000
- Price per sq. ft.:$102.76
- Tax amount:$4,594 (2024)
New listings near 4327 Fieldview Drive
- New
 $183,900Active2 beds 2 baths960 sq. ft.
$183,900Active2 beds 2 baths960 sq. ft.219 Lamson Street, Grand Ledge, MI 48837
MLS# 293396Listed by: HOME TOWNE REAL ESTATE - New
 $549,900Active4 beds 4 baths3,153 sq. ft.
$549,900Active4 beds 4 baths3,153 sq. ft.10807 Knockaderry Drive, Grand Ledge, MI 48837
MLS# 293391Listed by: ZIE REALTY - New
 $279,900Active3 beds 1 baths1,624 sq. ft.
$279,900Active3 beds 1 baths1,624 sq. ft.7072 N River Highway, Grand Ledge, MI 48837
MLS# 26001127Listed by: FERVOR REALTY - New
 $289,000Active4 beds 3 baths1,706 sq. ft.
$289,000Active4 beds 3 baths1,706 sq. ft.7895 W Herbison Road, Grand Ledge, MI 48837
MLS# 293367Listed by: ARROWHEAD REALTY  $199,900Pending3 beds 2 baths1,644 sq. ft.
$199,900Pending3 beds 2 baths1,644 sq. ft.224 W Front Street, Grand Ledge, MI 48837
MLS# 293361Listed by: KELLER WILLIAMS REALTY LANSING $397,899Active2 beds 2 baths1,505 sq. ft.
$397,899Active2 beds 2 baths1,505 sq. ft.1137 Peninsula Drive, Grand Ledge, MI 48837
MLS# 293323Listed by: RE/MAX REAL ESTATE PROFESSIONALS DEWITT $373,599Active2 beds 2 baths1,498 sq. ft.
$373,599Active2 beds 2 baths1,498 sq. ft.1145 Peninsula Drive, Grand Ledge, MI 48837
MLS# 293317Listed by: RE/MAX REAL ESTATE PROFESSIONALS DEWITT $407,509Active2 beds 2 baths1,505 sq. ft.
$407,509Active2 beds 2 baths1,505 sq. ft.1134 Peninsula Drive, Grand Ledge, MI 48837
MLS# 293306Listed by: RE/MAX REAL ESTATE PROFESSIONALS DEWITT $270,000Active2 beds 2 baths1,797 sq. ft.
$270,000Active2 beds 2 baths1,797 sq. ft.407 E Jefferson Street, Grand Ledge, MI 48837
MLS# 293292Listed by: CENTURY 21 AFFILIATED $441,168Active3 beds 3 baths2,314 sq. ft.
$441,168Active3 beds 3 baths2,314 sq. ft.1128 Peninsula Drive, Grand Ledge, MI 48837
MLS# 293297Listed by: RE/MAX REAL ESTATE PROFESSIONALS DEWITT
